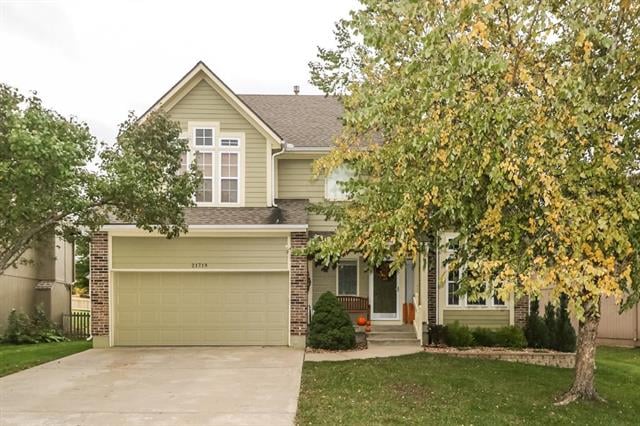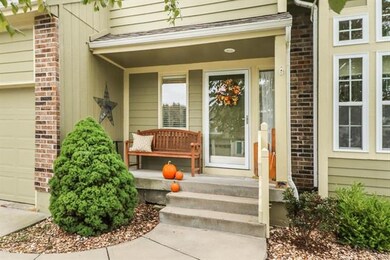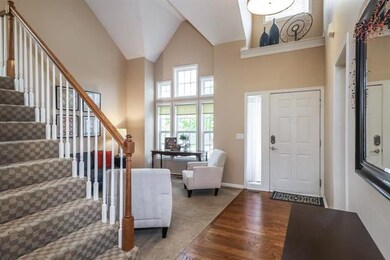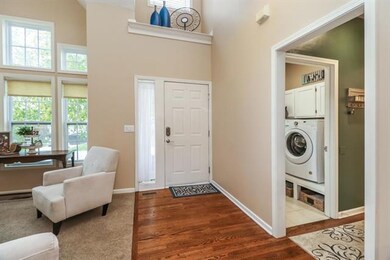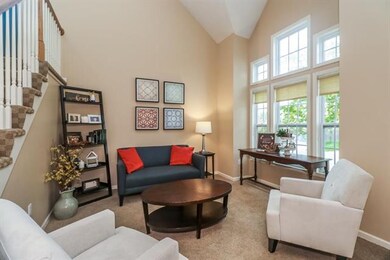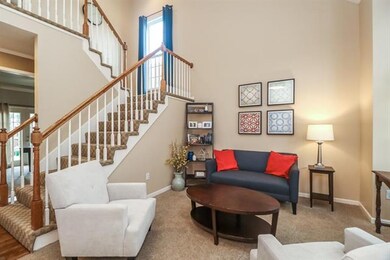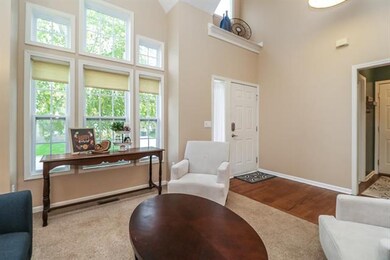
21719 W 52nd Terrace Shawnee, KS 66226
Highlights
- Traditional Architecture
- Wood Flooring
- Stainless Steel Appliances
- Clear Creek Elementary School Rated A
- Community Pool
- Cul-De-Sac
About This Home
As of November 2018If you are looking for an open two story floor plan in a great neighborhood, with a cul-de-sac location, then look no further. This open kitchen features solid surface counter tops and stainless steel appliances. All bedrooms have solid flooring and offer great closet space. The large master retreat has large closet and updated bathroom. Finished basement with rec. room and work out room and still offers plenty of storage. Great cul-de-sac location with level fenced yard. Please submit all offers to Jeffmanning@bhhskcrealty.com
Last Agent to Sell the Property
Manning/Horn Team
Berkshire Hathaway HomeServices Alliance Real Estate Listed on: 10/20/2018
Home Details
Home Type
- Single Family
Est. Annual Taxes
- $3,629
Year Built
- Built in 1995
Lot Details
- 7,951 Sq Ft Lot
- Cul-De-Sac
HOA Fees
- $38 Monthly HOA Fees
Parking
- 2 Car Attached Garage
- Garage Door Opener
Home Design
- Traditional Architecture
- Composition Roof
- Board and Batten Siding
Interior Spaces
- Ceiling Fan
- Family Room with Fireplace
- Fire and Smoke Detector
- Laundry on upper level
- Finished Basement
Kitchen
- Eat-In Kitchen
- Built-In Range
- Recirculated Exhaust Fan
- Dishwasher
- Stainless Steel Appliances
- Kitchen Island
- Disposal
Flooring
- Wood
- Carpet
Bedrooms and Bathrooms
- 4 Bedrooms
- Walk-In Closet
Schools
- Clear Creek Elementary School
- Mill Valley High School
Additional Features
- Enclosed patio or porch
- Central Heating and Cooling System
Listing and Financial Details
- Assessor Parcel Number QP16250000-0187
Community Details
Overview
- Association fees include trash pick up
- Deerfield Trace Subdivision
Recreation
- Community Pool
Ownership History
Purchase Details
Home Financials for this Owner
Home Financials are based on the most recent Mortgage that was taken out on this home.Purchase Details
Home Financials for this Owner
Home Financials are based on the most recent Mortgage that was taken out on this home.Purchase Details
Home Financials for this Owner
Home Financials are based on the most recent Mortgage that was taken out on this home.Similar Homes in Shawnee, KS
Home Values in the Area
Average Home Value in this Area
Purchase History
| Date | Type | Sale Price | Title Company |
|---|---|---|---|
| Interfamily Deed Transfer | -- | None Available | |
| Warranty Deed | -- | First American Title | |
| Warranty Deed | -- | Continental Title |
Mortgage History
| Date | Status | Loan Amount | Loan Type |
|---|---|---|---|
| Open | $246,694 | New Conventional | |
| Closed | $240,541 | New Conventional | |
| Closed | $238,500 | New Conventional | |
| Previous Owner | $170,000 | New Conventional | |
| Previous Owner | $25,000 | Credit Line Revolving |
Property History
| Date | Event | Price | Change | Sq Ft Price |
|---|---|---|---|---|
| 11/29/2018 11/29/18 | Sold | -- | -- | -- |
| 10/20/2018 10/20/18 | Pending | -- | -- | -- |
| 10/20/2018 10/20/18 | For Sale | $265,000 | +17.8% | $97 / Sq Ft |
| 04/23/2015 04/23/15 | Sold | -- | -- | -- |
| 02/22/2015 02/22/15 | Pending | -- | -- | -- |
| 02/19/2015 02/19/15 | For Sale | $225,000 | -- | $82 / Sq Ft |
Tax History Compared to Growth
Tax History
| Year | Tax Paid | Tax Assessment Tax Assessment Total Assessment is a certain percentage of the fair market value that is determined by local assessors to be the total taxable value of land and additions on the property. | Land | Improvement |
|---|---|---|---|---|
| 2024 | $5,128 | $44,171 | $8,749 | $35,422 |
| 2023 | $4,936 | $41,998 | $8,749 | $33,249 |
| 2022 | $4,331 | $36,110 | $7,608 | $28,502 |
| 2021 | $4,170 | $33,373 | $6,285 | $27,088 |
| 2020 | $3,865 | $30,636 | $6,285 | $24,351 |
| 2019 | $3,708 | $28,957 | $5,712 | $23,245 |
| 2018 | $3,627 | $28,071 | $5,712 | $22,359 |
| 2017 | $3,629 | $27,405 | $5,188 | $22,217 |
| 2016 | $3,531 | $26,335 | $4,511 | $21,824 |
| 2015 | $3,438 | $25,242 | $4,511 | $20,731 |
| 2013 | -- | $23,759 | $4,511 | $19,248 |
Agents Affiliated with this Home
-
M
Seller's Agent in 2018
Manning/Horn Team
Berkshire Hathaway HomeServices Alliance Real Estate
-
Jeff Manning

Seller Co-Listing Agent in 2018
Jeff Manning
ReeceNichols - Country Club Plaza
(816) 591-7241
10 in this area
103 Total Sales
-
Donna Witters

Buyer's Agent in 2018
Donna Witters
Platinum Realty LLC
(913) 205-3249
25 in this area
74 Total Sales
-
G
Seller's Agent in 2015
Gadwood Grp Team
NextHome Gadwood Group
-
Julie Gadwood

Seller Co-Listing Agent in 2015
Julie Gadwood
NextHome Gadwood Group
(913) 206-4228
27 in this area
146 Total Sales
Map
Source: Heartland MLS
MLS Number: 2135467
APN: QP16250000-0187
- 21509 W 52nd St
- 21526 W 51st Terrace
- 21607 W 51st St
- 22030 W 51st Terrace
- 5231 Chouteau St
- 21214 W 53rd St
- 22405 W 52nd Terrace
- 5170 Lakecrest Dr
- 22116 W 51st St
- 22217 W 51st St
- 21213 W 51st Terrace
- 5405 Lakecrest Dr
- 5009 Payne St
- 5604 Payne St
- 21242 W 56th St
- 22102 W 57th Terrace
- 4819 Millridge St
- 5722 Payne St
- 5726 Payne St
- 5034 Woodstock Ct
