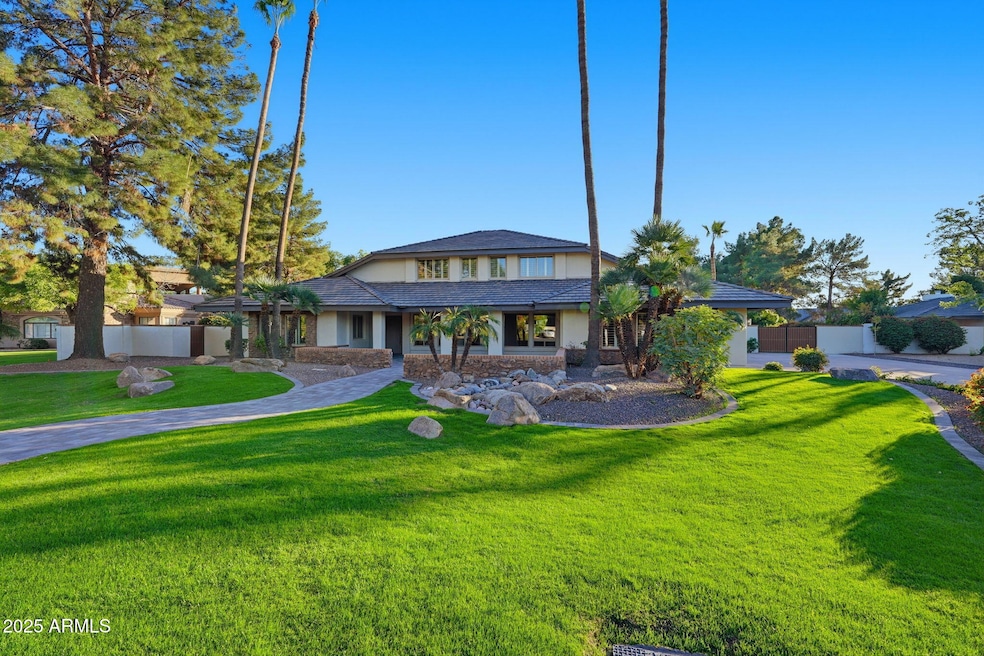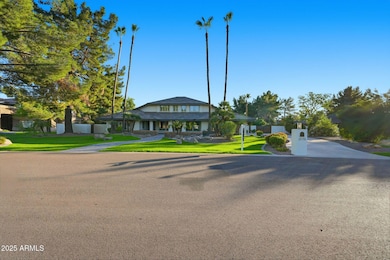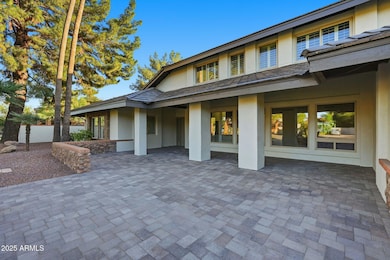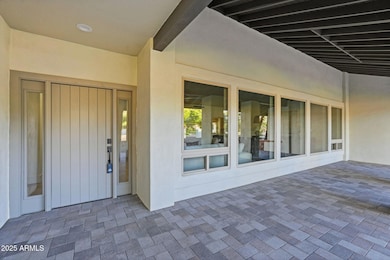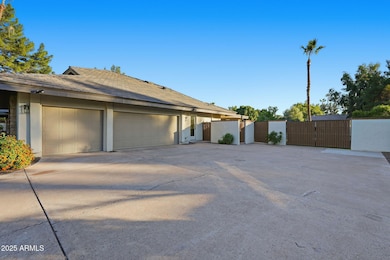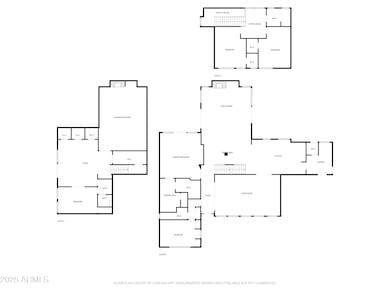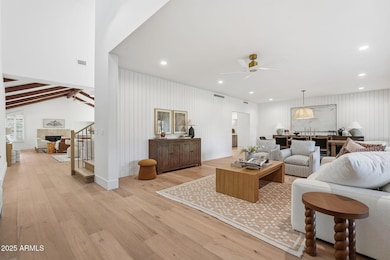2173 E La Vieve Ln Tempe, AZ 85284
West Chandler NeighborhoodEstimated payment $13,824/month
Highlights
- Heated Spa
- 0.78 Acre Lot
- Wood Flooring
- Kyrene del Cielo Elementary School Rated A
- Family Room with Fireplace
- Main Floor Primary Bedroom
About This Home
Stunning Updated 5 Bed, 4.5 Bath Estate, this refreshed home features fresh paint inside & out w/ unique modern accents. The main floor offers new engineered hardwood flooring & youll find plush new carpet in all bedrooms. Enjoy the great room w/ a cozy fireplace & a kitchen complete w/ new cabinets, quartz countertops, stainless steel appliances, a center island & breakfast bar. The primary suite includes a remastered walk-in closet & updated bathroom w/ dual vanities, a walk-in shower & a separate soaking tub, plus step outside to relax in the private courtyard w/ jacuzzi tub. Downstairs youll find a extra theater room w/ space for kitchenette. Outside enjoy the large grass area & a play pool. Plus extended driveway, 3 car garage w/ new epoxy floor, New Roof, New HVAC & New Water Heater
Home Details
Home Type
- Single Family
Est. Annual Taxes
- $9,853
Year Built
- Built in 1984
Lot Details
- 0.78 Acre Lot
- Desert faces the front of the property
- Block Wall Fence
- Front and Back Yard Sprinklers
- Sprinklers on Timer
- Grass Covered Lot
HOA Fees
- $124 Monthly HOA Fees
Parking
- 3 Car Direct Access Garage
Home Design
- Roof Updated in 2025
- Wood Frame Construction
- Tile Roof
- Stucco
Interior Spaces
- 5,396 Sq Ft Home
- 2-Story Property
- Double Pane Windows
- Family Room with Fireplace
- 2 Fireplaces
Kitchen
- Kitchen Updated in 2025
- Eat-In Kitchen
- Breakfast Bar
- Kitchen Island
Flooring
- Floors Updated in 2025
- Wood
- Carpet
- Tile
Bedrooms and Bathrooms
- 5 Bedrooms
- Primary Bedroom on Main
- Bathroom Updated in 2025
- Primary Bathroom is a Full Bathroom
- 4.5 Bathrooms
- Double Vanity
- Soaking Tub
- Bathtub With Separate Shower Stall
Laundry
- Laundry in unit
- Washer Hookup
Finished Basement
- Walk-Out Basement
- Basement Fills Entire Space Under The House
Pool
- Pool Updated in 2025
- Heated Spa
- Private Pool
- Above Ground Spa
- Diving Board
Schools
- Kyrene Del Cielo Elementary School
- Kyrene Aprende Middle School
- Corona Del Sol High School
Utilities
- Cooling System Updated in 2025
- Central Air
- Heating unit installed on the ceiling
Additional Features
- North or South Exposure
- Covered Patio or Porch
- Property is near bus stop
Listing and Financial Details
- Tax Lot 119
- Assessor Parcel Number 301-63-344
Community Details
Overview
- Association fees include ground maintenance
- Vision Community Man Association, Phone Number (480) 759-4945
- Circle G Ranches 4 3 Amd Subdivision
Recreation
- Tennis Courts
- Bike Trail
Map
Home Values in the Area
Average Home Value in this Area
Tax History
| Year | Tax Paid | Tax Assessment Tax Assessment Total Assessment is a certain percentage of the fair market value that is determined by local assessors to be the total taxable value of land and additions on the property. | Land | Improvement |
|---|---|---|---|---|
| 2025 | $10,785 | $98,904 | -- | -- |
| 2024 | $9,599 | $94,194 | -- | -- |
| 2023 | $9,599 | $122,680 | $24,530 | $98,150 |
| 2022 | $9,126 | $91,570 | $18,310 | $73,260 |
| 2021 | $9,343 | $91,530 | $18,300 | $73,230 |
| 2020 | $9,123 | $88,860 | $17,770 | $71,090 |
| 2019 | $8,835 | $85,410 | $17,080 | $68,330 |
| 2018 | $8,547 | $78,930 | $15,780 | $63,150 |
| 2017 | $8,196 | $73,470 | $14,690 | $58,780 |
| 2016 | $8,275 | $79,560 | $15,910 | $63,650 |
| 2015 | $7,584 | $72,870 | $14,570 | $58,300 |
Property History
| Date | Event | Price | List to Sale | Price per Sq Ft |
|---|---|---|---|---|
| 02/20/2026 02/20/26 | Price Changed | $2,500,000 | -7.4% | $463 / Sq Ft |
| 02/06/2026 02/06/26 | Price Changed | $2,699,300 | 0.0% | $500 / Sq Ft |
| 01/09/2026 01/09/26 | Price Changed | $2,699,400 | 0.0% | $500 / Sq Ft |
| 12/04/2025 12/04/25 | Price Changed | $2,699,500 | 0.0% | $500 / Sq Ft |
| 11/05/2025 11/05/25 | For Sale | $2,700,000 | -- | $500 / Sq Ft |
Purchase History
| Date | Type | Sale Price | Title Company |
|---|---|---|---|
| Warranty Deed | $1,400,000 | Fidelity National Title Agency | |
| Interfamily Deed Transfer | -- | None Available | |
| Interfamily Deed Transfer | -- | Capital Title Agency Inc | |
| Interfamily Deed Transfer | -- | Capital Title Agency Inc | |
| Interfamily Deed Transfer | -- | -- | |
| Deed | $570,000 | First American Title | |
| Interfamily Deed Transfer | -- | Capital Title Agency | |
| Interfamily Deed Transfer | -- | -- |
Mortgage History
| Date | Status | Loan Amount | Loan Type |
|---|---|---|---|
| Open | $1,291,500 | New Conventional | |
| Previous Owner | $484,000 | New Conventional | |
| Previous Owner | $80,000 | Balloon |
Source: Arizona Regional Multiple Listing Service (ARMLS)
MLS Number: 6940341
APN: 301-63-344
- 2875 W Highland St Unit 1102
- 2875 W Highland St Unit 1173
- 1426 N Spire Ct
- 3108 W Golden Ln
- 1350 N Madrid Ln
- 2609 W Upland Dr
- 2669 W Brooks St
- 1966 E Calle de Arcos
- 2050 N 90th Place
- 1647 N Bullmoose Dr
- 1930 E Calle de Arcos
- 991 N Florence Dr
- 8648 S Kenwood Ln
- 1975 E Morgan Dr
- 2451 W Los Arboles Place
- 2431 W Los Arboles Place
- 3272 W Ross Dr
- 1906 E Calle de Arcos
- 8862 S Taylor Dr
- 2221 W Rockwell Dr
- 2900 W Highland
- 3121 W Frankfurt Dr
- 3450 W Jasper Dr
- 2706 W Highland St
- 2705 W Estrella Dr
- 2726 W Brooks St
- 2718 W Brooks St
- 3435 W Frankfurt Dr
- 1948 E Jeanine Dr
- 1221 N Kenwood Ln Unit 2
- 1111 N Mission Park Blvd
- 3342 W Ross Dr
- 3939 W Windmills Blvd
- 2307 W Gail Dr
- 822 N Naples Dr
- 700 N Coronado St
- 801 N Federal St
- 853 N Blackstone Ct Unit ID1230863P
- 1967 E Buena Vista Dr
- 3743 W Shannon St
Ask me questions while you tour the home.
