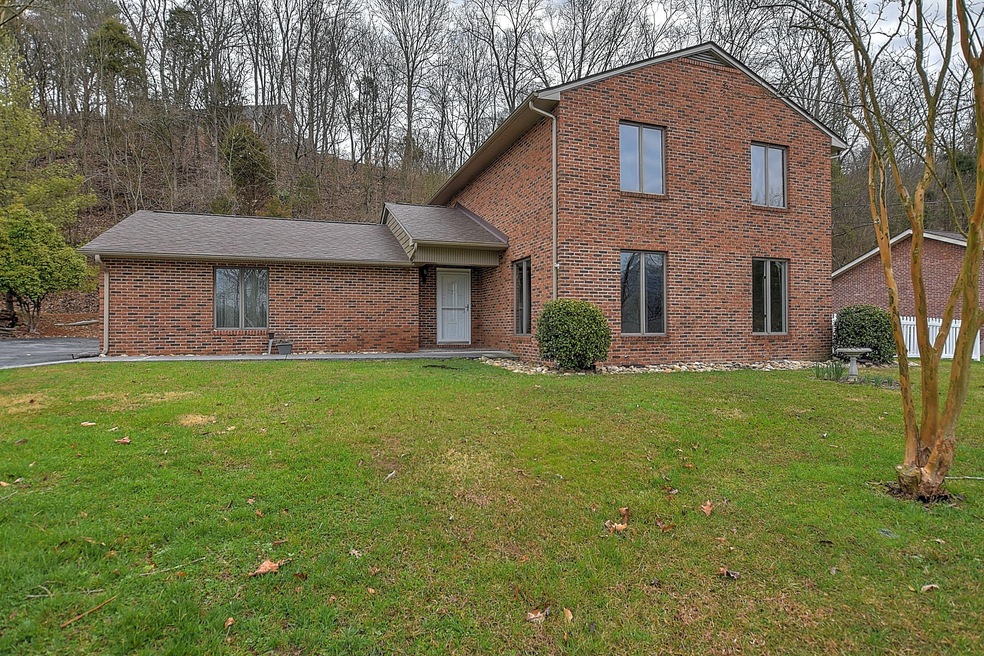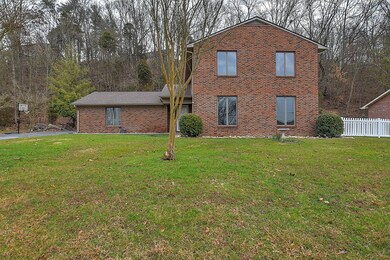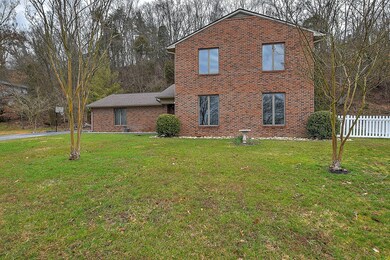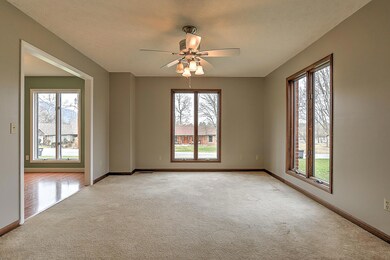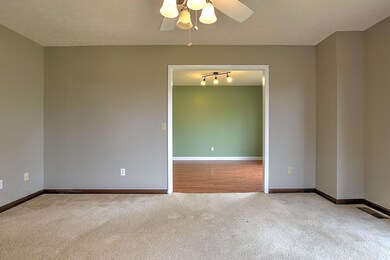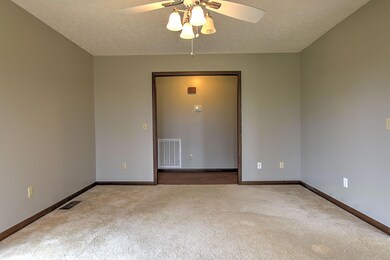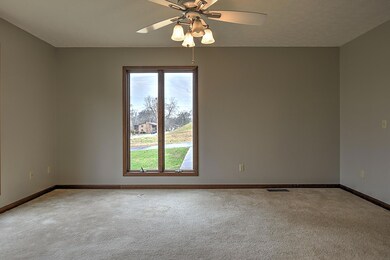
2173 Longreen Rd Kingsport, TN 37660
Estimated Value: $346,815 - $415,000
Highlights
- Water Views
- In Ground Pool
- Gazebo
- George Washington Elementary School Rated A
- No HOA
- Rear Porch
About This Home
As of May 2020Serene river views tucked in a cul de sac with gorgeous surrounding mountains all within Ridgefields subdivision. Perfect location close the golf course.
Walk through the front door onto new foyer flooring. Notice the remodeled half bath, sunny family room and freshly painted dining room, both with new flooring, which leads to the kitchen with newer stainless steel appliances and pantry plus window over the kitchen sink. The living room leads to the fenced backyard with inground pool, french drain, and occasional deer sightings. Laundry room is on the main plus large 2 car attached garage. Upstairs has three bedrooms with a beautifully remodeled and updated hallway bath. The master suite has a walk-in closet and en suite bath. Newer water heater. So much has been done, a little left to do to make this lovely house your home. This brick home has so much potential. Make an offer!
Last Agent to Sell the Property
The Power Agents, LLC License #314289 Listed on: 02/28/2020

Last Buyer's Agent
Eric Enger
Weichert, REALTORS Dean-Kelby License #281339
Home Details
Home Type
- Single Family
Year Built
- Built in 1988
Lot Details
- 0.39 Acre Lot
- Back Yard Fenced
- Level Lot
- Property is in good condition
Parking
- 2 Car Attached Garage
- Garage Door Opener
Home Design
- Brick Exterior Construction
- Shingle Roof
Interior Spaces
- 2,032 Sq Ft Home
- 2-Story Property
- Water Views
- Crawl Space
- Fire and Smoke Detector
Kitchen
- Range
- Dishwasher
Bedrooms and Bathrooms
- 3 Bedrooms
Laundry
- Laundry Room
- Washer and Electric Dryer Hookup
Attic
- Storage In Attic
- Pull Down Stairs to Attic
Outdoor Features
- In Ground Pool
- Patio
- Gazebo
- Rear Porch
Schools
- Washington Elementary School
- Sevier Middle School
- Dobyns Bennett High School
Utilities
- Central Heating and Cooling System
- Private Sewer
Community Details
- No Home Owners Association
- Ridgefields Subdivision
Listing and Financial Details
- Assessor Parcel Number 060h A 002.00
Ownership History
Purchase Details
Home Financials for this Owner
Home Financials are based on the most recent Mortgage that was taken out on this home.Purchase Details
Home Financials for this Owner
Home Financials are based on the most recent Mortgage that was taken out on this home.Similar Homes in Kingsport, TN
Home Values in the Area
Average Home Value in this Area
Purchase History
| Date | Buyer | Sale Price | Title Company |
|---|---|---|---|
| Mitchell Casey | $189,000 | Classic Title Ins Co Inc | |
| Phillip Bossert | $173,604 | -- |
Mortgage History
| Date | Status | Borrower | Loan Amount |
|---|---|---|---|
| Open | Mitchell Casey | $189,000 | |
| Previous Owner | Phillip Bossert | $176,208 | |
| Previous Owner | Harris Charles J | $20,000 | |
| Previous Owner | Harris | $34,000 | |
| Previous Owner | Harris Charles J | $120,000 | |
| Previous Owner | Harris | $43,600 |
Property History
| Date | Event | Price | Change | Sq Ft Price |
|---|---|---|---|---|
| 05/18/2020 05/18/20 | Sold | $189,000 | -9.4% | $93 / Sq Ft |
| 04/05/2020 04/05/20 | Pending | -- | -- | -- |
| 02/18/2020 02/18/20 | For Sale | $208,650 | -- | $103 / Sq Ft |
Tax History Compared to Growth
Tax History
| Year | Tax Paid | Tax Assessment Tax Assessment Total Assessment is a certain percentage of the fair market value that is determined by local assessors to be the total taxable value of land and additions on the property. | Land | Improvement |
|---|---|---|---|---|
| 2024 | -- | $49,450 | $6,325 | $43,125 |
| 2023 | $2,178 | $49,450 | $6,325 | $43,125 |
| 2022 | $2,178 | $49,450 | $6,325 | $43,125 |
| 2021 | $2,119 | $49,450 | $6,325 | $43,125 |
| 2020 | $1,119 | $49,450 | $6,325 | $43,125 |
| 2019 | $2,017 | $43,525 | $6,325 | $37,200 |
| 2018 | $1,970 | $43,525 | $6,325 | $37,200 |
| 2017 | $1,970 | $43,525 | $6,325 | $37,200 |
| 2016 | $2,036 | $43,825 | $6,325 | $37,500 |
| 2014 | $1,918 | $43,829 | $0 | $0 |
Agents Affiliated with this Home
-
Emily Danner
E
Seller's Agent in 2020
Emily Danner
The Power Agents, LLC
(423) 747-7981
81 Total Sales
-
E
Buyer's Agent in 2020
Eric Enger
Weichert, REALTORS Dean-Kelby
-
K
Buyer's Agent in 2020
KAREN RANDOLPH
Century 21 Legacy Fort Henry
-
T
Buyer's Agent in 2020
TIM ALLISON
BEST REALTY
Map
Source: Tennessee/Virginia Regional MLS
MLS Number: 9904802
APN: 060H-A-002.00
- TBD Kings Bay Dr
- 1000 Amersham Rd
- 1080 Nicole Place
- 2021 Westwind Dr
- 1024 Boyd Path Ct
- 1020 Boyd Path Ct
- 537 Brandonwood Rd
- 1088 Rotherwood Dr
- 712 & 716 Woodgreen Ln
- 141 Chippendale Square
- 456 Berkeley Rd
- 1053 Rotherwood Dr
- 544 Fleetwood Dr Unit F
- 516 Fleetwood Ct Unit F
- 441 High Ridge Rd
- Tbd Ridgefields Rd
- 421 High Ridge Rd
- 2212 Charsley Rd
- 416 Ridgefields Rd
- 408 Eastley Ct Unit 3
- 2173 Longreen Rd
- 2169 Longreen Rd
- 2157 Longreen Rd
- 2177 Longreen Rd
- 2165 Longreen Rd
- 2172 Longreen Rd
- 2156 Westwind Dr
- 2164 Longreen Rd
- 2176 Longreen Rd
- 2161 Longreen Rd
- 2160 Westwind Dr
- 2160 Longreen Rd
- 2144 Bonaire Rd
- 2153 Westwind Dr
- 2152 Longreen Rd
- 2140 Bonaire Rd
- 2149 Westwind Dr
- 2148 Longreen Rd
- 2149 Longreen Rd
- 2137 Bonaire Rd
