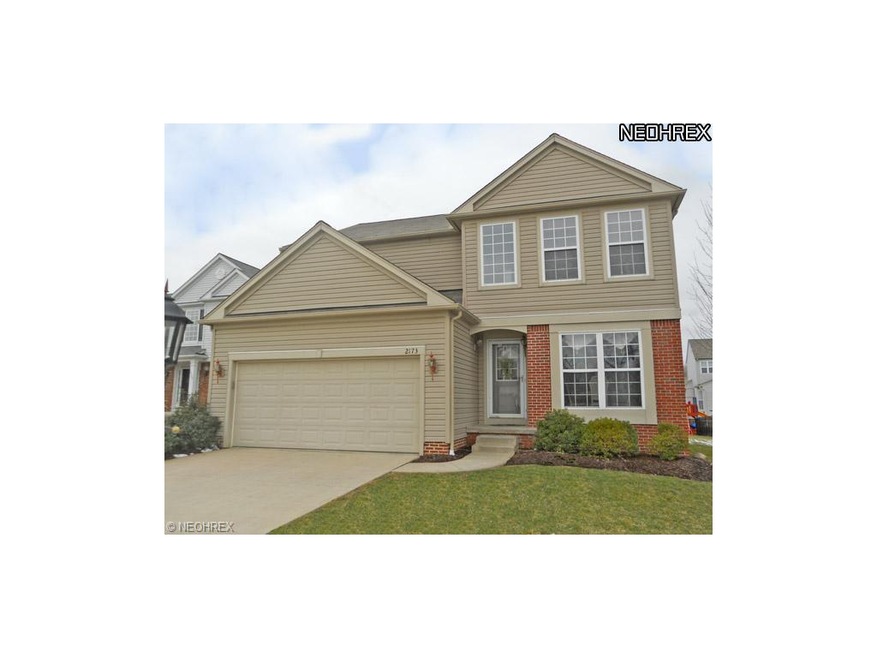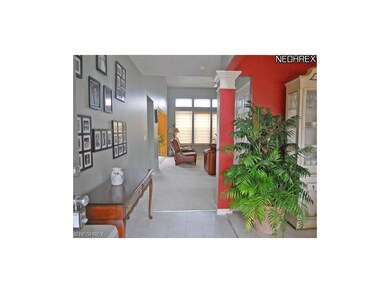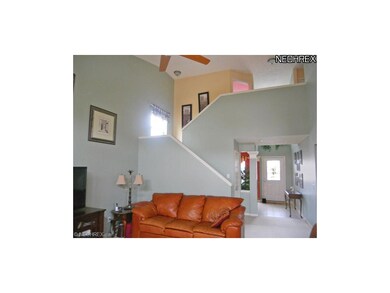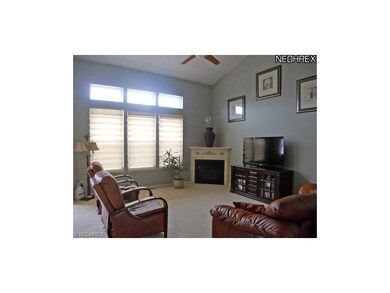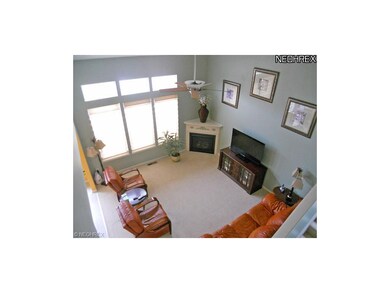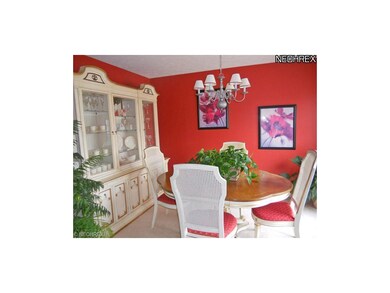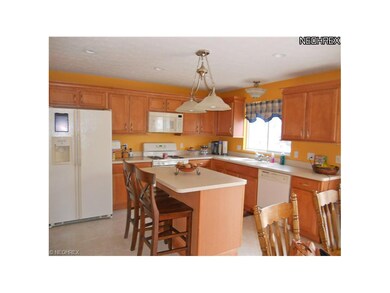
2173 Nettleton Ln Broadview Heights, OH 44147
Highlights
- Colonial Architecture
- 2 Car Direct Access Garage
- Patio
- North Royalton Middle School Rated A
- Porch
- Forced Air Heating and Cooling System
About This Home
As of August 2023Stunning 3 bedroom, 2.1 bath colonial located in the New Hampton. This meticulously cared for home offers a formal dining room, a family room with a gas fireplace, and a spacious kitchen with Maple cabinetry, a center island, and all appliances. Also on the 1st floor is a guest bath and a laundry room off the kitchen. The 2nd floor includes a large master suite, a glamour bath with double sinks & a walk-in closet, 2 additional bedrooms, and a main bath. Completing this offering is a finished basement with a recreation room, a stamped concrete patio, and a 2-car garage with an extension. The New Hampton community is conveniently located near the turnpike, I-77 and I-271, just minutes away from Cleveland and Akron. Amenities include paved recreational trails, community pool, plus a playground and community center that can be rented for parties and comfortably accommodates 50-60 people. Shows beautifully!
Home Details
Home Type
- Single Family
Est. Annual Taxes
- $5,120
Year Built
- Built in 2005
Lot Details
- 6,621 Sq Ft Lot
- Lot Dimensions are 60 x 110
- East Facing Home
HOA Fees
- $33 Monthly HOA Fees
Home Design
- Colonial Architecture
- Brick Exterior Construction
- Asphalt Roof
- Vinyl Construction Material
Interior Spaces
- 3,331 Sq Ft Home
- 2-Story Property
- Finished Basement
- Basement Fills Entire Space Under The House
- Fire and Smoke Detector
Kitchen
- Built-In Oven
- Range
- Microwave
- Dishwasher
- Disposal
Bedrooms and Bathrooms
- 3 Bedrooms
Parking
- 2 Car Direct Access Garage
- Garage Drain
- Garage Door Opener
Outdoor Features
- Patio
- Porch
Utilities
- Forced Air Heating and Cooling System
- Heating System Uses Gas
Community Details
- Association fees include property management, recreation, reserve fund
- New Hampton Community
Listing and Financial Details
- Assessor Parcel Number 585-25-097
Ownership History
Purchase Details
Home Financials for this Owner
Home Financials are based on the most recent Mortgage that was taken out on this home.Purchase Details
Home Financials for this Owner
Home Financials are based on the most recent Mortgage that was taken out on this home.Purchase Details
Home Financials for this Owner
Home Financials are based on the most recent Mortgage that was taken out on this home.Map
Similar Homes in Broadview Heights, OH
Home Values in the Area
Average Home Value in this Area
Purchase History
| Date | Type | Sale Price | Title Company |
|---|---|---|---|
| Warranty Deed | $273,500 | None Available | |
| Survivorship Deed | $230,000 | Barristers Title Agency | |
| Limited Warranty Deed | $240,980 | Pulte Title Agency |
Mortgage History
| Date | Status | Loan Amount | Loan Type |
|---|---|---|---|
| Open | $259,000 | New Conventional | |
| Previous Owner | $258,500 | New Conventional | |
| Previous Owner | $200,500 | New Conventional | |
| Previous Owner | $222,826 | New Conventional | |
| Previous Owner | $172,500 | New Conventional | |
| Previous Owner | $182,000 | Unknown | |
| Previous Owner | $192,784 | Fannie Mae Freddie Mac |
Property History
| Date | Event | Price | Change | Sq Ft Price |
|---|---|---|---|---|
| 08/23/2023 08/23/23 | Sold | $378,000 | -4.1% | $129 / Sq Ft |
| 07/23/2023 07/23/23 | Pending | -- | -- | -- |
| 07/10/2023 07/10/23 | For Sale | $394,000 | +44.1% | $134 / Sq Ft |
| 08/23/2019 08/23/19 | Sold | $273,500 | -2.3% | $93 / Sq Ft |
| 07/08/2019 07/08/19 | Pending | -- | -- | -- |
| 06/22/2019 06/22/19 | For Sale | $280,000 | +21.7% | $96 / Sq Ft |
| 08/12/2013 08/12/13 | Sold | $230,000 | -6.1% | $69 / Sq Ft |
| 06/12/2013 06/12/13 | Pending | -- | -- | -- |
| 03/29/2013 03/29/13 | For Sale | $244,900 | -- | $74 / Sq Ft |
Tax History
| Year | Tax Paid | Tax Assessment Tax Assessment Total Assessment is a certain percentage of the fair market value that is determined by local assessors to be the total taxable value of land and additions on the property. | Land | Improvement |
|---|---|---|---|---|
| 2024 | $8,145 | $132,300 | $24,010 | $108,290 |
| 2023 | $6,785 | $102,210 | $22,930 | $79,280 |
| 2022 | $6,742 | $102,200 | $22,930 | $79,280 |
| 2021 | $6,844 | $102,200 | $22,930 | $79,280 |
| 2020 | $6,334 | $90,440 | $20,300 | $70,140 |
| 2019 | $6,157 | $258,400 | $58,000 | $200,400 |
| 2018 | $6,326 | $90,440 | $20,300 | $70,140 |
| 2017 | $5,744 | $79,490 | $16,490 | $63,000 |
| 2016 | $5,474 | $79,490 | $16,490 | $63,000 |
| 2015 | $5,296 | $79,490 | $16,490 | $63,000 |
| 2014 | $5,296 | $77,910 | $16,170 | $61,740 |
Source: MLS Now
MLS Number: 3394046
APN: 585-25-097
- 4794 Snow Blossom Ln
- 463 Cornell Dr
- 4851 Snow Blossom Ln
- 420 Wakefield Run Blvd
- 5554 Ridgewood Ln
- 4850 Valleybrook Dr
- 246 Stone Canyon Ct
- 1450 W Edgerton Rd
- 2050 McClaren Ln
- 4900 E Edgerton Rd
- 4736 Alger Rd
- 3714 Braemar Dr
- 126 Turnberry Crossing
- 6307 Miller Rd
- 4085 Brush Rd
- 215 Prestwick Dr
- 3774 Cascade Oaks Trail
- 3732 Cascade Oaks Trail
- 9965 Hidden Hollow Trail
- 9425 Avery Rd
