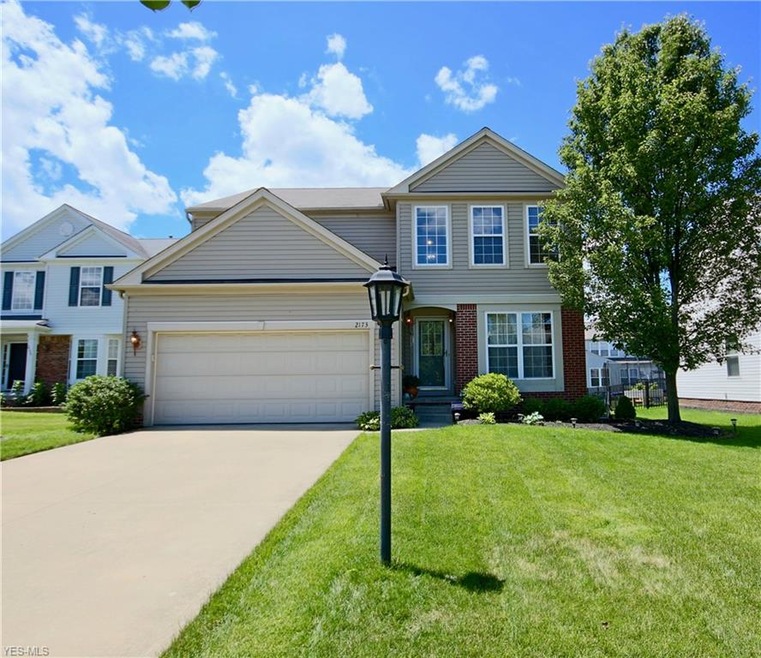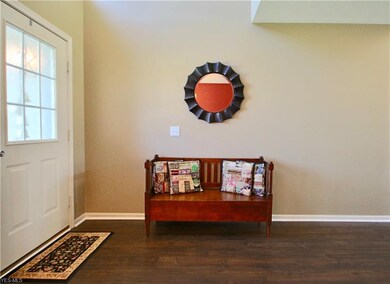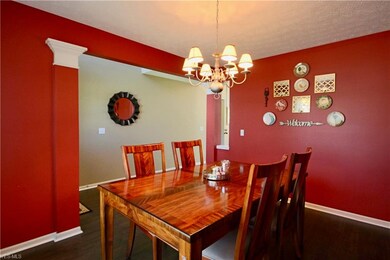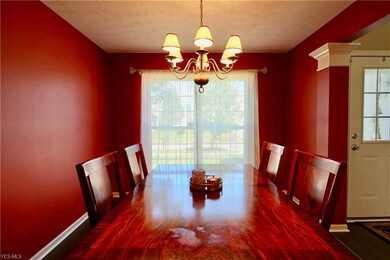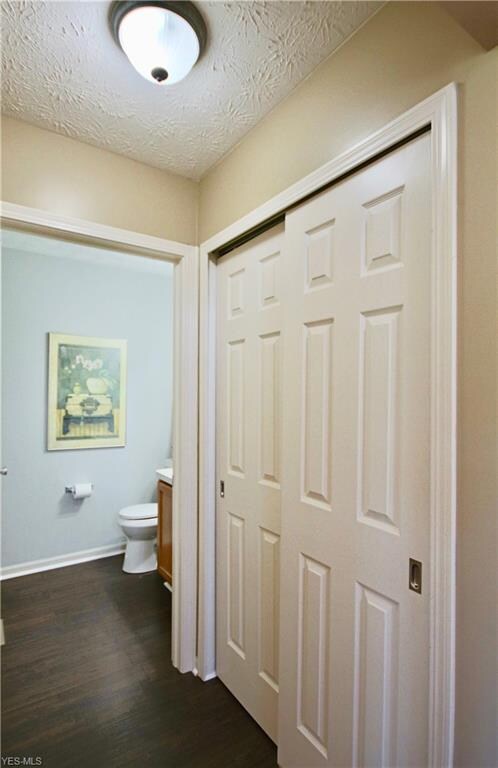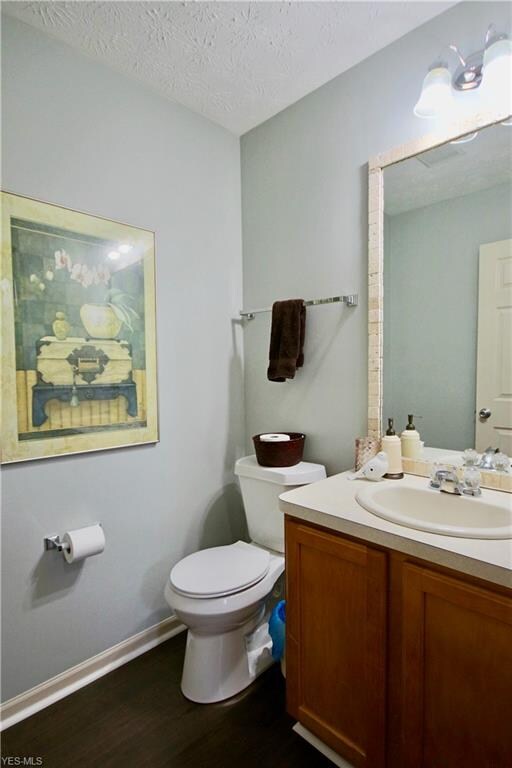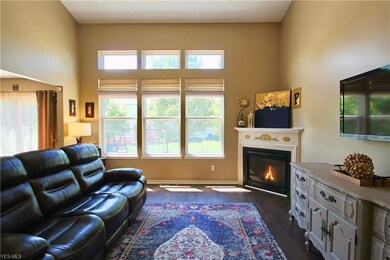
2173 Nettleton Ln Broadview Heights, OH 44147
Highlights
- City View
- Colonial Architecture
- Community Pool
- North Royalton Middle School Rated A
- 1 Fireplace
- 2 Car Direct Access Garage
About This Home
As of August 2023If you’re tired of today’s market of a million shades of grey homes, you're in luck! Fabulous contemporary earth-tone 3 bedroom, 2 1/2 bath home in the sought after New Hampton’s beautifully manicured community is now available. Natural light drenches the soaring 2 story foyer with chandelier and the front flex room can be used as a formal dining room, sitting room, office or den! Private powder room is off the great room with cathedral ceiling and corner focal point gas fireplace. Spacious open great room flows into the eat-in kitchen with center island, new gorgeous backsplash, under cabinet lighting, stainless steel appliance suite, beautiful carved details into the many cabinets and glass sliders lead to the beautiful yard with custom patio and jungle gym! The convenient 1st floor laundry room leads out to oversized attached 2 car garage completing the first floor! Lofted 2nd floor has 3 bedrooms and 2 full baths. Huge owner's suite enhanced with vaulted ceiling also has private ensuite full bathroom and large deep walk-in closet. Spacious finished full basement with bonus room that can easily be your office storage, gym or yoga sanctuary. Take advantage of New Hampton's community pool, playground, clubhouse with party room, and miles of walking trails with nature preserved land. Moments from Michaelangelo’s Winery, restaurants and grocery stores! A short drive to I-77 and I-271 makes your commute an easy pleasure. Sellers have generously included a 1 yr home warranty!
Last Agent to Sell the Property
Century 21 Premiere Properties, Inc. License #2013001967

Home Details
Home Type
- Single Family
Est. Annual Taxes
- $6,326
Year Built
- Built in 2005
Lot Details
- 6,621 Sq Ft Lot
- Lot Dimensions are 60 x 110
- East Facing Home
HOA Fees
- $35 Monthly HOA Fees
Home Design
- Colonial Architecture
- Brick Exterior Construction
- Asphalt Roof
- Vinyl Construction Material
Interior Spaces
- 2-Story Property
- 1 Fireplace
- City Views
- Finished Basement
- Basement Fills Entire Space Under The House
Kitchen
- Built-In Oven
- Range
- Microwave
- Dishwasher
- Disposal
Bedrooms and Bathrooms
- 3 Bedrooms
Laundry
- Dryer
- Washer
Home Security
- Home Security System
- Carbon Monoxide Detectors
- Fire and Smoke Detector
Parking
- 2 Car Direct Access Garage
- Garage Drain
- Garage Door Opener
Outdoor Features
- Patio
- Porch
Utilities
- Forced Air Heating and Cooling System
- Heating System Uses Gas
Listing and Financial Details
- Assessor Parcel Number 585-25-097
Community Details
Overview
- Association fees include insurance, landscaping, property management, recreation, reserve fund, trash removal
- New Hampton Community
Amenities
- Shops
Recreation
- Community Playground
- Community Pool
- Park
Ownership History
Purchase Details
Home Financials for this Owner
Home Financials are based on the most recent Mortgage that was taken out on this home.Purchase Details
Home Financials for this Owner
Home Financials are based on the most recent Mortgage that was taken out on this home.Purchase Details
Home Financials for this Owner
Home Financials are based on the most recent Mortgage that was taken out on this home.Map
Similar Homes in the area
Home Values in the Area
Average Home Value in this Area
Purchase History
| Date | Type | Sale Price | Title Company |
|---|---|---|---|
| Warranty Deed | $273,500 | None Available | |
| Survivorship Deed | $230,000 | Barristers Title Agency | |
| Limited Warranty Deed | $240,980 | Pulte Title Agency |
Mortgage History
| Date | Status | Loan Amount | Loan Type |
|---|---|---|---|
| Open | $259,000 | New Conventional | |
| Previous Owner | $258,500 | New Conventional | |
| Previous Owner | $200,500 | New Conventional | |
| Previous Owner | $222,826 | New Conventional | |
| Previous Owner | $172,500 | New Conventional | |
| Previous Owner | $182,000 | Unknown | |
| Previous Owner | $192,784 | Fannie Mae Freddie Mac |
Property History
| Date | Event | Price | Change | Sq Ft Price |
|---|---|---|---|---|
| 08/23/2023 08/23/23 | Sold | $378,000 | -4.1% | $129 / Sq Ft |
| 07/23/2023 07/23/23 | Pending | -- | -- | -- |
| 07/10/2023 07/10/23 | For Sale | $394,000 | +44.1% | $134 / Sq Ft |
| 08/23/2019 08/23/19 | Sold | $273,500 | -2.3% | $93 / Sq Ft |
| 07/08/2019 07/08/19 | Pending | -- | -- | -- |
| 06/22/2019 06/22/19 | For Sale | $280,000 | +21.7% | $96 / Sq Ft |
| 08/12/2013 08/12/13 | Sold | $230,000 | -6.1% | $69 / Sq Ft |
| 06/12/2013 06/12/13 | Pending | -- | -- | -- |
| 03/29/2013 03/29/13 | For Sale | $244,900 | -- | $74 / Sq Ft |
Tax History
| Year | Tax Paid | Tax Assessment Tax Assessment Total Assessment is a certain percentage of the fair market value that is determined by local assessors to be the total taxable value of land and additions on the property. | Land | Improvement |
|---|---|---|---|---|
| 2024 | $8,145 | $132,300 | $24,010 | $108,290 |
| 2023 | $6,785 | $102,210 | $22,930 | $79,280 |
| 2022 | $6,742 | $102,200 | $22,930 | $79,280 |
| 2021 | $6,844 | $102,200 | $22,930 | $79,280 |
| 2020 | $6,334 | $90,440 | $20,300 | $70,140 |
| 2019 | $6,157 | $258,400 | $58,000 | $200,400 |
| 2018 | $6,326 | $90,440 | $20,300 | $70,140 |
| 2017 | $5,744 | $79,490 | $16,490 | $63,000 |
| 2016 | $5,474 | $79,490 | $16,490 | $63,000 |
| 2015 | $5,296 | $79,490 | $16,490 | $63,000 |
| 2014 | $5,296 | $77,910 | $16,170 | $61,740 |
Source: MLS Now
MLS Number: 4108630
APN: 585-25-097
- 4794 Snow Blossom Ln
- 463 Cornell Dr
- 4851 Snow Blossom Ln
- 420 Wakefield Run Blvd
- 4850 Valleybrook Dr
- 246 Stone Canyon Ct
- 1450 W Edgerton Rd
- 2050 McClaren Ln
- 4900 E Edgerton Rd
- 4736 Alger Rd
- 3714 Braemar Dr
- 126 Turnberry Crossing
- 6307 Miller Rd
- 4085 Brush Rd
- 3774 Cascade Oaks Trail
- 3732 Cascade Oaks Trail
- 9965 Hidden Hollow Trail
- 9425 Avery Rd
- 4534 Glen Eagle Dr
- 9790 Hidden Hollow Trail
