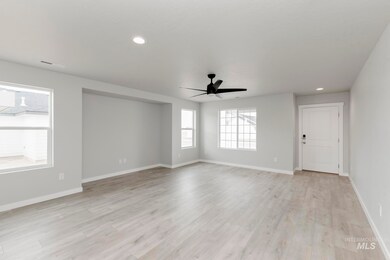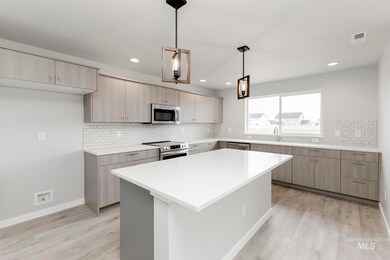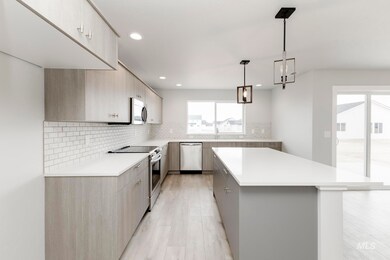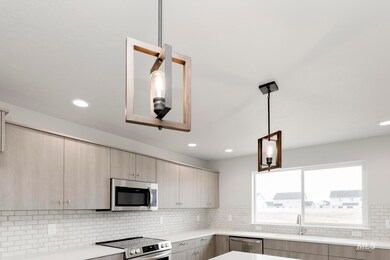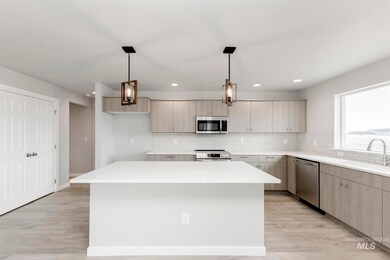
$650,000
- 4 Beds
- 3 Baths
- 2,629 Sq Ft
- 6636 S Steeple Ave
- Meridian, ID
Get ready to fall in love with this stunning, upgraded home that checks all the boxes—space, style, and location! From soaring 9-ft ceilings and wide hallways to the abundance of storage, every detail is designed with comfort in mind. The gourmet kitchen is a showstopper with double ovens, a massive island, soft-close cabinetry, and an oversized pantry. Enjoy a light-filled dining area, a cozy
Brooke Thomsen Boise Premier Real Estate

