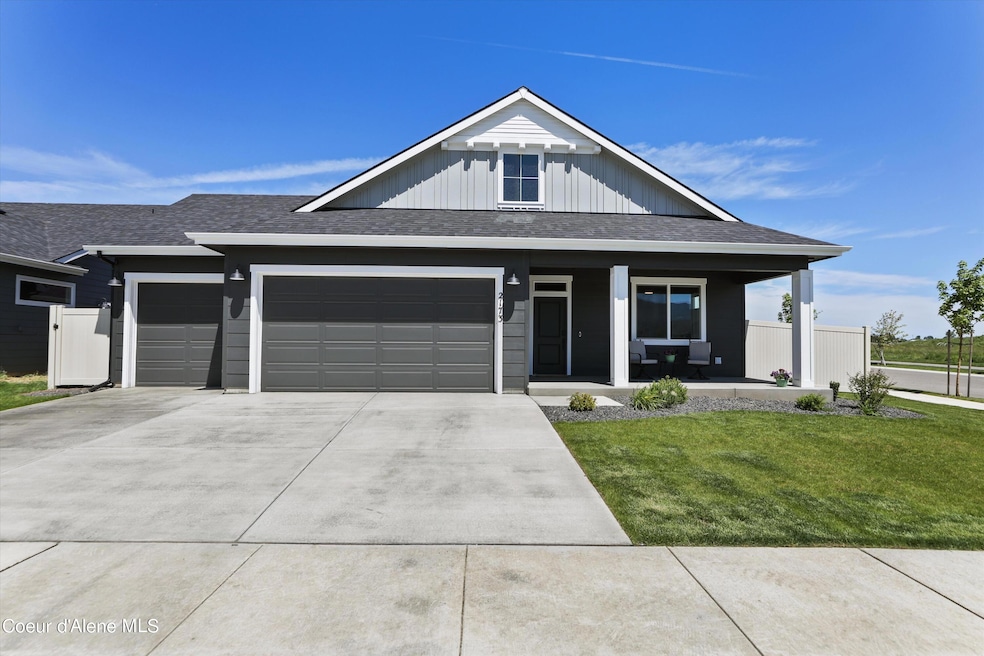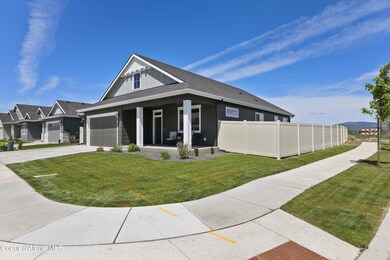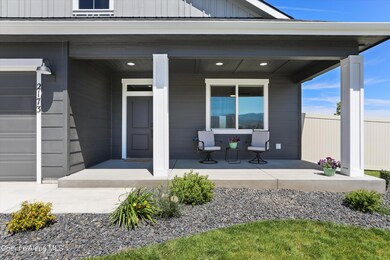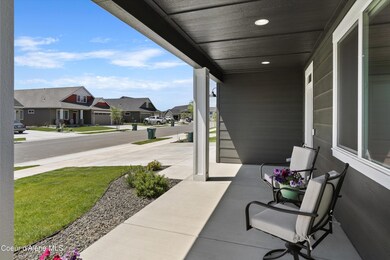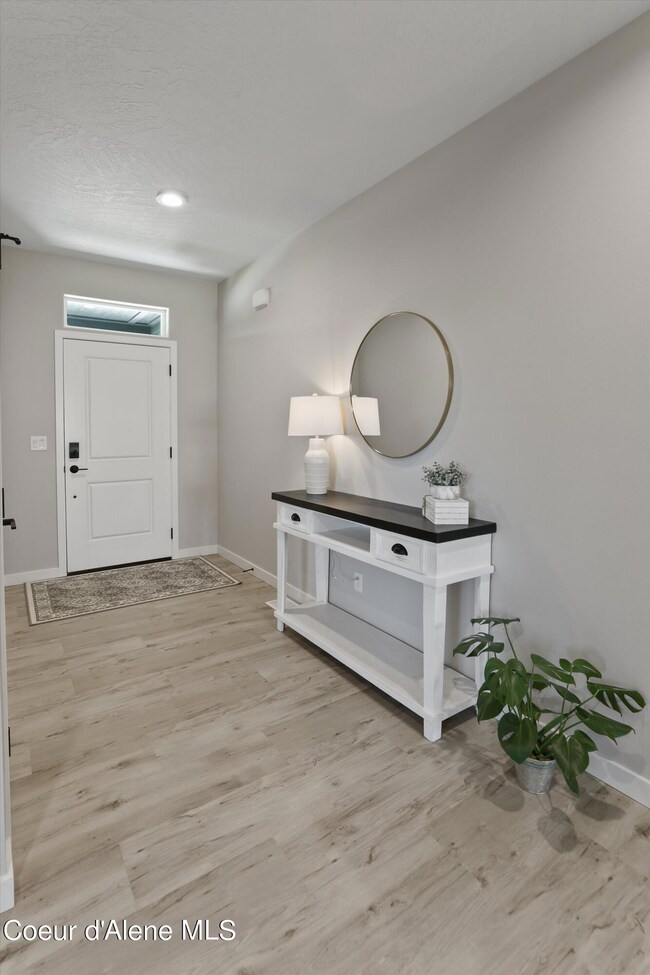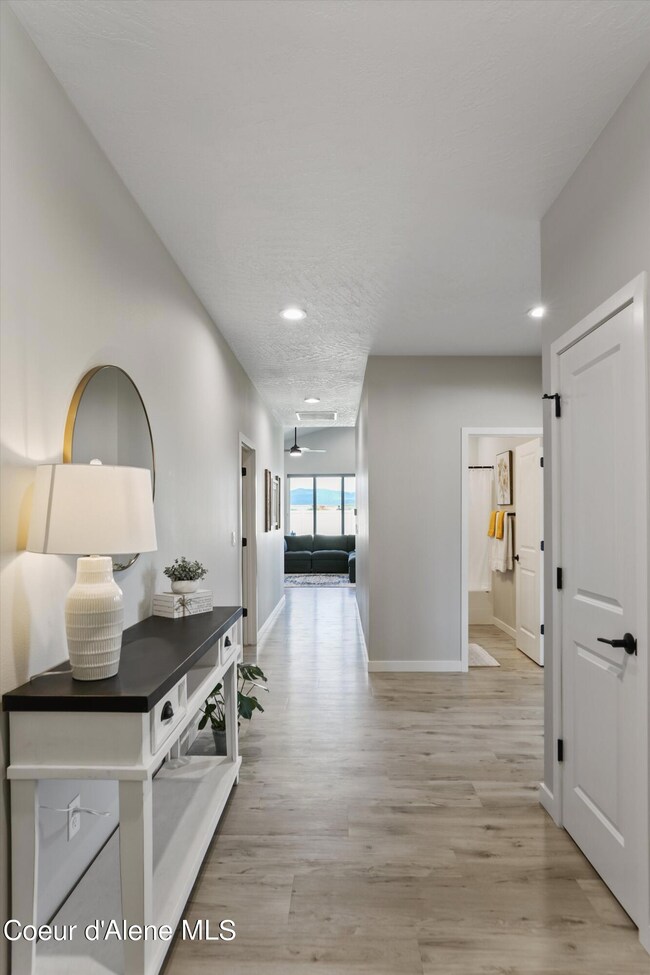
2173 W Platte Ct Post Falls, ID 83854
Highlights
- ENERGY STAR Certified Homes
- Corner Lot
- Covered patio or porch
- Mountain View
- Lawn
- Cul-De-Sac
About This Home
As of October 2024The best Move in Ready newer 1 level with 3 car garage, available in this price range! Quick close and possession possible if needed. You will LOVE the mountain views from every room in this newer 1 level with 3 car garage on corner lot in Post Falls Montrose area! Light and bright open floor plan is the best 1 level with 3 car available for move in ready. $44,000+ in upgrades, fully fenced, and landscaped home. From the covered front porch views, a wide entry hall and the vaulted great room with views of Mt Rathdrum and Mt Spokane, you have the experience of an acreage lot in a subdivision! The great room fireplace wall with floating shelves, wood mantle and raised hearth is a designer's dream! Open kitchen has pull-out shelving, soft close doors and drawers and a cutting board too! Upgraded gas range convection oven & microwave/convection for double ovens! 42'' uppers, full height backsplash, black granite farmhouse sink.1% Lender Closing Credit and Heroes Credit available Spacious vaulted primary w/bath, walk in shower and huge closet. 42' x 72' backyard w/12' x 40' patio! Ask about 1% Lender Closing credit and $1500 Heroes lender credit to save on your total cash outlay!
Home Details
Home Type
- Single Family
Est. Annual Taxes
- $592
Year Built
- Built in 2023
Lot Details
- 8,712 Sq Ft Lot
- Cul-De-Sac
- Property is Fully Fenced
- Landscaped
- Corner Lot
- Level Lot
- Front and Back Yard Sprinklers
- Lawn
Parking
- Attached Garage
Property Views
- Mountain
- Territorial
- Neighborhood
Home Design
- Concrete Foundation
- Frame Construction
- Shingle Roof
- Composition Roof
- Lap Siding
Interior Spaces
- 1,631 Sq Ft Home
- 1-Story Property
- Fireplace
- Crawl Space
- Smart Thermostat
- Washer and Electric Dryer Hookup
Kitchen
- Breakfast Bar
- Gas Oven or Range
- Stove
- Microwave
- Dishwasher
- Kitchen Island
- Disposal
Flooring
- Carpet
- Luxury Vinyl Plank Tile
Bedrooms and Bathrooms
- 3 Bedrooms | 2 Main Level Bedrooms
- 2 Bathrooms
Eco-Friendly Details
- ENERGY STAR Certified Homes
Outdoor Features
- Covered patio or porch
- Rain Gutters
Utilities
- Forced Air Heating and Cooling System
- Heating System Uses Natural Gas
- Furnace
- Gas Available
- Gas Water Heater
- High Speed Internet
- Internet Available
Community Details
- Property has a Home Owners Association
- Montrose HOA
- Built by Greenstone
- Montrose Subdivision
Listing and Financial Details
- Assessor Parcel Number PL6570040110
Ownership History
Purchase Details
Home Financials for this Owner
Home Financials are based on the most recent Mortgage that was taken out on this home.Purchase Details
Home Financials for this Owner
Home Financials are based on the most recent Mortgage that was taken out on this home.Similar Homes in Post Falls, ID
Home Values in the Area
Average Home Value in this Area
Purchase History
| Date | Type | Sale Price | Title Company |
|---|---|---|---|
| Warranty Deed | -- | Nextitle | |
| Warranty Deed | -- | Title One |
Mortgage History
| Date | Status | Loan Amount | Loan Type |
|---|---|---|---|
| Open | $247,455 | New Conventional | |
| Previous Owner | $388,112 | New Conventional |
Property History
| Date | Event | Price | Change | Sq Ft Price |
|---|---|---|---|---|
| 10/18/2024 10/18/24 | Sold | -- | -- | -- |
| 08/30/2024 08/30/24 | Pending | -- | -- | -- |
| 08/14/2024 08/14/24 | Price Changed | $549,900 | -0.9% | $337 / Sq Ft |
| 07/15/2024 07/15/24 | Price Changed | $554,900 | -4.3% | $340 / Sq Ft |
| 06/07/2024 06/07/24 | Price Changed | $579,900 | +0.9% | $356 / Sq Ft |
| 06/07/2024 06/07/24 | For Sale | $574,900 | +18.5% | $352 / Sq Ft |
| 12/14/2023 12/14/23 | Sold | -- | -- | -- |
| 06/22/2023 06/22/23 | Pending | -- | -- | -- |
| 06/22/2023 06/22/23 | For Sale | $485,140 | -- | $297 / Sq Ft |
Tax History Compared to Growth
Tax History
| Year | Tax Paid | Tax Assessment Tax Assessment Total Assessment is a certain percentage of the fair market value that is determined by local assessors to be the total taxable value of land and additions on the property. | Land | Improvement |
|---|---|---|---|---|
| 2024 | $1,915 | $468,720 | $155,000 | $313,720 |
| 2023 | $1,915 | $105,000 | $105,000 | $0 |
| 2022 | $1,374 | $230,000 | $230,000 | $0 |
Agents Affiliated with this Home
-
Derek Colby

Seller's Agent in 2024
Derek Colby
Realty Advantage
(503) 481-5174
71 Total Sales
-
Stephen Preston

Buyer's Agent in 2024
Stephen Preston
Keller Williams Realty Coeur d'Alene
(208) 215-1577
161 Total Sales
-
Ian Swanstrom

Seller's Agent in 2023
Ian Swanstrom
Coldwell Banker Schneidmiller Realty
(208) 930-5654
540 Total Sales
Map
Source: Coeur d'Alene Multiple Listing Service
MLS Number: 24-5480
APN: PL6570040110
- L1B1 N Post Falls Dr
- 308 N Greensferry Rd Unit 102
- 3051 E Seltice Way
- 3101 E Seltice Way
- 2743 E Ferry Landing Ave
- 1806 E 3rd Ave
- 3331 Jenalan
- 0 N Spencer St
- 3377 Jenalan
- 3331 &3377 Jenalan Ave
- 1707 E 2nd Ave
- 4764 E Seltice Way
- 1952 E 12th Ave Unit 33
- 1952 E 12th Ave Unit 10
- 1952 E 12th Ave Unit 15
- 1120 N Forsythia St
- 620 N Thornton St
- 2450 E Black Forest Ave
- NNA E Mullan Ave
- 115 N Vine St
