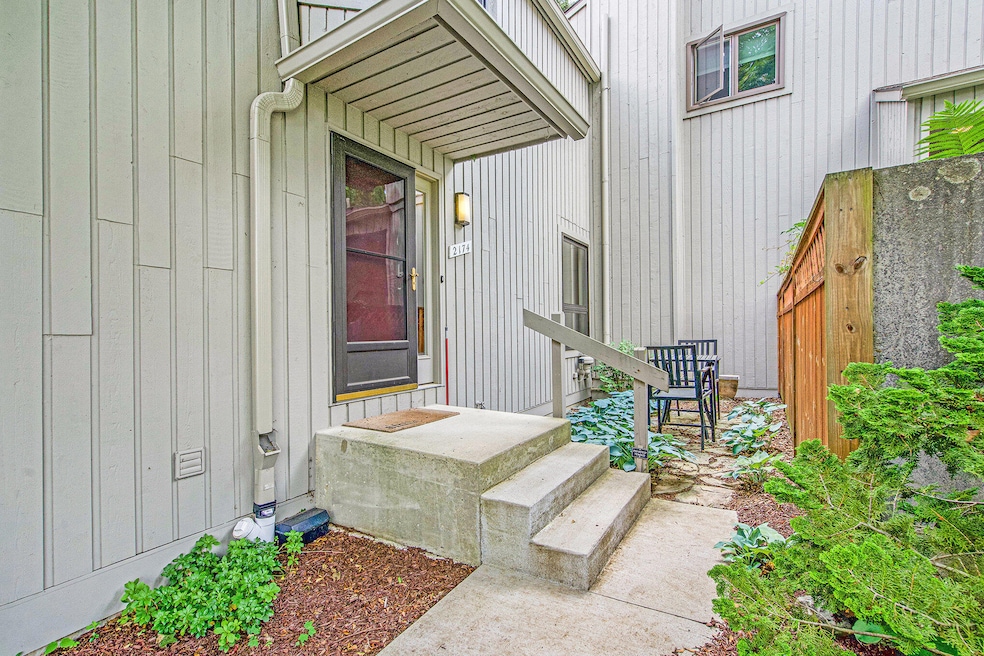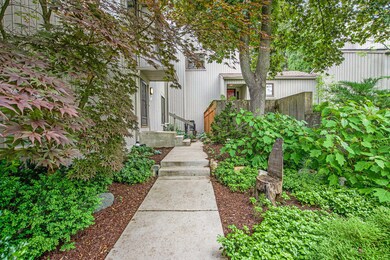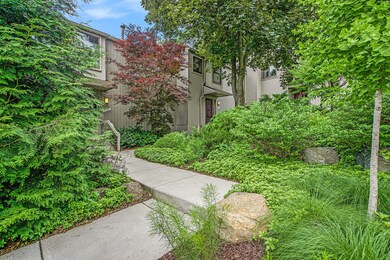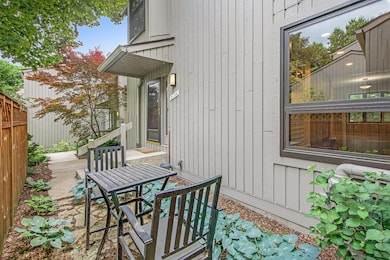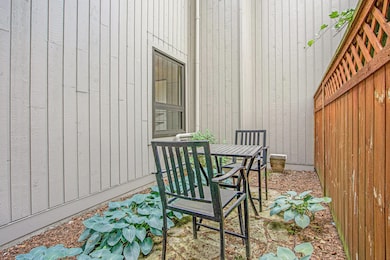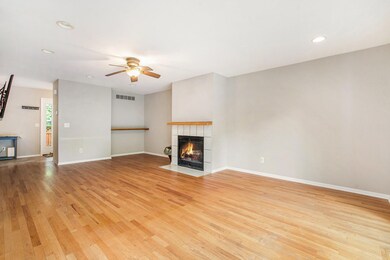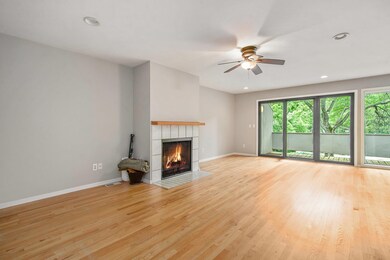
2174 Overlook Ct Unit 326 Ann Arbor, MI 48103
Barton Plateau and Huron River Heights NeighborhoodEstimated payment $3,134/month
Highlights
- Very Popular Property
- Fitness Center
- Clubhouse
- Wines Elementary School Rated A
- HERS Index Rating of 6 | Net Zero energy home
- Contemporary Architecture
About This Home
Beautifully updated 4 Bedroom 3.5 Bathroom Newport West condo designed by the acclaimed architect David Olser. Tucked into the 146-acre Bird Hills Nature Center, close to Wines Elementary, Forsythe Middle School, and Skyline High, just minutes from M14 & US23. This fantastic home greets you with a welcoming living room and fireplace to enjoy cozy winter Michigan nights and a balcony just off the living room to sit and enjoy the breeze and take in the tree top views of the nature center. Home features beautiful Pella windows. Updated kitchen with lots of storage, new countertops and flooring. An updated half bath is on the main floor. Upstairs are 2 bathrooms and 3 bedrooms including the primary with an en suite bathroom. The finished basement features an additional bedroom, full bathroom a kitchenette with sink, mini fridge and walk out to another porch/sitting area to enjoy the views. HOA fees include use of the community pool, clubhouse, sauna, tennis/pickleball courts, snow removal, trash and sewer. Home Energy Score of 6. Download report at stream.a2gov.org.
Listing Agent
The Charles Reinhart Company License #6501457783 Listed on: 04/11/2025
Property Details
Home Type
- Condominium
Est. Annual Taxes
- $7,068
Year Built
- Built in 1979
Parking
- 2 Car Detached Garage
Home Design
- Contemporary Architecture
- Shingle Roof
- Wood Siding
Interior Spaces
- 2-Story Property
- Wet Bar
- Bar Fridge
- Ceiling Fan
- Wood Burning Fireplace
- Living Room with Fireplace
- Dining Area
- Home Gym
Kitchen
- Cooktop
- Dishwasher
- Disposal
Flooring
- Wood
- Carpet
- Tile
Bedrooms and Bathrooms
- 4 Bedrooms
Laundry
- Dryer
- Washer
- Sink Near Laundry
Finished Basement
- Walk-Out Basement
- Laundry in Basement
- 1 Bedroom in Basement
Outdoor Features
- Balcony
- Patio
Schools
- Wines Elementary School
- Forsythe Middle School
- Skyline High School
Utilities
- Forced Air Heating and Cooling System
- Heating System Uses Natural Gas
- Natural Gas Water Heater
- Cable TV Available
Additional Features
- HERS Index Rating of 6 | Net Zero energy home
- Property fronts a private road
Community Details
Overview
- Property has a Home Owners Association
- Association fees include water, trash, snow removal, sewer, lawn/yard care
- Association Phone (734) 585-5174
- Newport West Subdivision
Amenities
- Clubhouse
Recreation
- Tennis Courts
- Fitness Center
- Community Pool
- Trails
Pet Policy
- Pets Allowed
Map
Home Values in the Area
Average Home Value in this Area
Tax History
| Year | Tax Paid | Tax Assessment Tax Assessment Total Assessment is a certain percentage of the fair market value that is determined by local assessors to be the total taxable value of land and additions on the property. | Land | Improvement |
|---|---|---|---|---|
| 2025 | $6,505 | $213,900 | $0 | $0 |
| 2024 | $6,058 | $205,900 | $0 | $0 |
| 2023 | $6,505 | $176,100 | $0 | $0 |
| 2022 | $5,208 | $179,600 | $0 | $0 |
| 2021 | $9,471 | $173,800 | $0 | $0 |
| 2020 | $5,823 | $163,300 | $0 | $0 |
| 2019 | $5,542 | $165,300 | $165,300 | $0 |
| 2018 | $5,464 | $148,800 | $0 | $0 |
| 2017 | $5,315 | $146,900 | $0 | $0 |
| 2016 | $4,527 | $106,285 | $0 | $0 |
| 2015 | $4,883 | $105,968 | $0 | $0 |
| 2014 | $4,883 | $105,000 | $0 | $0 |
| 2013 | -- | $105,000 | $0 | $0 |
Property History
| Date | Event | Price | Change | Sq Ft Price |
|---|---|---|---|---|
| 06/20/2025 06/20/25 | Price Changed | $460,000 | -4.0% | $194 / Sq Ft |
| 06/01/2025 06/01/25 | Price Changed | $479,000 | -1.6% | $202 / Sq Ft |
| 05/01/2025 05/01/25 | Price Changed | $487,000 | -2.4% | $206 / Sq Ft |
| 04/11/2025 04/11/25 | For Sale | $499,000 | +99.7% | $211 / Sq Ft |
| 02/08/2012 02/08/12 | Sold | $249,900 | 0.0% | $114 / Sq Ft |
| 01/18/2012 01/18/12 | Pending | -- | -- | -- |
| 01/13/2012 01/13/12 | For Sale | $249,900 | -- | $114 / Sq Ft |
Purchase History
| Date | Type | Sale Price | Title Company |
|---|---|---|---|
| Warranty Deed | $249,900 | American Title Co Washtenaw | |
| Quit Claim Deed | -- | None Available | |
| Warranty Deed | $252,500 | -- | |
| Deed | -- | -- | |
| Deed | $154,000 | -- |
Mortgage History
| Date | Status | Loan Amount | Loan Type |
|---|---|---|---|
| Previous Owner | $168,800 | New Conventional | |
| Previous Owner | $179,500 | New Conventional | |
| Previous Owner | $50,000 | Credit Line Revolving | |
| Previous Owner | $40,000 | Credit Line Revolving | |
| Previous Owner | $202,000 | Purchase Money Mortgage | |
| Closed | $25,250 | No Value Available |
Similar Homes in Ann Arbor, MI
Source: Southwestern Michigan Association of REALTORS®
MLS Number: 25014183
APN: 09-18-400-035
- 2108 Newport Rd
- 1544 Newport Creek Dr
- 2315 Tall Oaks Dr
- 1610 Saunders Crescent
- 1220 Minglewood Way
- 1204 Bydding Rd
- 1622 Fulmer St
- 612 Cressfield Ln
- 601 Cressfield Ln
- 1775 S Franklin Ct
- 2707 Englave Dr
- 916 Brooks St
- 2373 Belgrade Notch St
- 1848 Calvin St
- 144 Barton Dr
- 2694 Wayside Dr
- 508 W Summit St
- 414 W Summit St
- 2100 Alice St
- 285 Brookside Dr
- 1867 Miller Ave
- 1649 N Maple Rd
- 2316 Belgrade Notch St
- 253 Brookridge Ct Unit 1
- 629 Brooks St
- 1052 N Maple Rd
- 1041 N Main St
- 211 Sunset Rd
- 905 Wildt St
- 607 Fountain St
- 616 Leona Dr
- 1015 N Maple Rd
- 406 Manor Dr
- 218 W Kingsley St Unit 408
- 420 Kellogg St
- 530 Miller Ave Unit Cooperative House
- 564 Kellogg St Unit 564a
- 519 Longshore Dr Unit B
- 517 Longshore Dr Unit A
- 2230-2250 Dexter Ave
