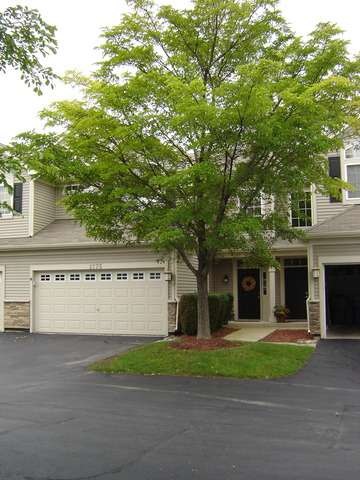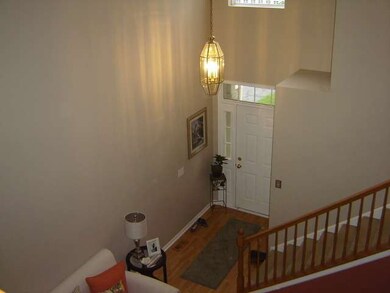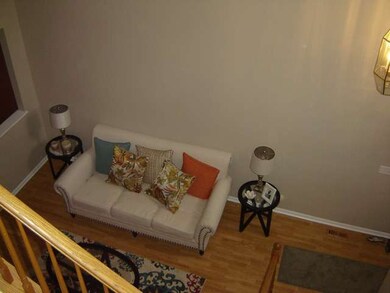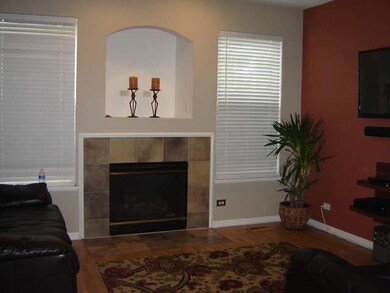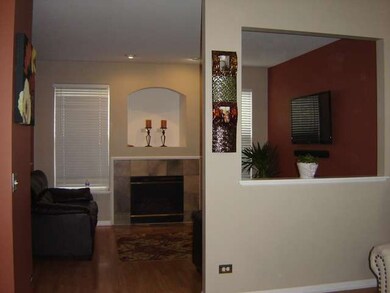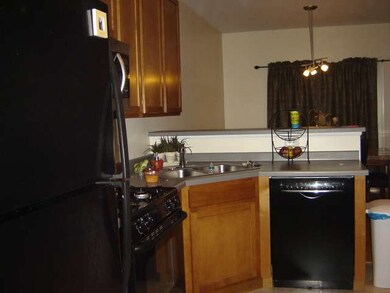
2175 Gallant Fox Cir Unit 2002 Montgomery, IL 60538
South Montgomery NeighborhoodEstimated Value: $266,000 - $281,000
Highlights
- Vaulted Ceiling
- Loft
- Attached Garage
- Oswego High School Rated A-
- Walk-In Pantry
- Patio
About This Home
As of May 2015Popular Everton model 2-sty Townhome, open floor plan, 2 bdrm, 2.1 bath w/large loft, upgraded Kitchen w/42" maple cabinets & some newer appliances. Family rm w/fireplace & ceiling fan. 6 panel doors, oak railings & wood laminate flrs. Mst Bdrm w/vaulted ceiling, WIC. 2nd fl laundry. Home backs to bike path near park & playground. Short sale home, process has been started just waiting for offer.
Last Agent to Sell the Property
Coldwell Banker Realty License #475133145 Listed on: 10/08/2014

Last Buyer's Agent
Lisa Garcia-DeFranze
Century 21 Affiliated - Yorkville
Townhouse Details
Home Type
- Townhome
Est. Annual Taxes
- $5,246
Year Built
- 2005
Lot Details
- 8,015
HOA Fees
- $202 per month
Parking
- Attached Garage
- Garage Transmitter
- Garage Door Opener
- Driveway
- Parking Included in Price
Home Design
- Brick Exterior Construction
- Vinyl Siding
Interior Spaces
- Primary Bathroom is a Full Bathroom
- Vaulted Ceiling
- Attached Fireplace Door
- Gas Log Fireplace
- Loft
- Laminate Flooring
Kitchen
- Walk-In Pantry
- Oven or Range
- Microwave
- Dishwasher
- Disposal
Laundry
- Laundry on upper level
- Dryer
- Washer
Outdoor Features
- Patio
Utilities
- Forced Air Heating and Cooling System
- Heating System Uses Gas
- Lake Michigan Water
Community Details
- Pets Allowed
Ownership History
Purchase Details
Home Financials for this Owner
Home Financials are based on the most recent Mortgage that was taken out on this home.Purchase Details
Home Financials for this Owner
Home Financials are based on the most recent Mortgage that was taken out on this home.Similar Homes in the area
Home Values in the Area
Average Home Value in this Area
Purchase History
| Date | Buyer | Sale Price | Title Company |
|---|---|---|---|
| Delaney Michael | $134,000 | Fidelity National Title | |
| Whitacre Andrew C | $197,500 | Ryland Title Company |
Mortgage History
| Date | Status | Borrower | Loan Amount |
|---|---|---|---|
| Open | Delaney Michael | $135,000 | |
| Closed | Delaney Michael | $41,000 | |
| Closed | Delaney Michael | $17,200 | |
| Closed | Delaney Michael | $120,000 | |
| Previous Owner | Whitacre Andrew C | $14,643 | |
| Previous Owner | Whitacre Andrew C | $15,000 | |
| Previous Owner | Whitacre Andrew C | $187,480 |
Property History
| Date | Event | Price | Change | Sq Ft Price |
|---|---|---|---|---|
| 05/06/2015 05/06/15 | Sold | $134,000 | +5.1% | $84 / Sq Ft |
| 11/25/2014 11/25/14 | Pending | -- | -- | -- |
| 11/13/2014 11/13/14 | Price Changed | $127,500 | -1.8% | $80 / Sq Ft |
| 10/08/2014 10/08/14 | For Sale | $129,900 | -- | $82 / Sq Ft |
Tax History Compared to Growth
Tax History
| Year | Tax Paid | Tax Assessment Tax Assessment Total Assessment is a certain percentage of the fair market value that is determined by local assessors to be the total taxable value of land and additions on the property. | Land | Improvement |
|---|---|---|---|---|
| 2023 | $5,246 | $70,436 | $5,893 | $64,543 |
| 2022 | $5,246 | $62,239 | $5,350 | $56,889 |
| 2021 | $4,925 | $57,067 | $5,350 | $51,717 |
| 2020 | $4,953 | $56,766 | $5,350 | $51,416 |
| 2019 | $4,815 | $54,588 | $5,145 | $49,443 |
| 2018 | $4,549 | $50,952 | $5,145 | $45,807 |
| 2017 | $4,395 | $46,788 | $5,145 | $41,643 |
| 2016 | $3,908 | $41,356 | $5,145 | $36,211 |
| 2015 | $3,789 | $38,334 | $4,677 | $33,657 |
| 2014 | -- | $38,334 | $4,677 | $33,657 |
| 2013 | -- | $45,227 | $4,677 | $40,550 |
Agents Affiliated with this Home
-
Carla Tsoris

Seller's Agent in 2015
Carla Tsoris
Coldwell Banker Realty
(630) 337-5440
24 Total Sales
-
L
Buyer's Agent in 2015
Lisa Garcia-DeFranze
Century 21 Affiliated - Yorkville
(630) 294-3575
4 Total Sales
Map
Source: Midwest Real Estate Data (MRED)
MLS Number: MRD08747794
APN: 02-02-103-030
- 2930 Heather Ln Unit 1
- 1844 Stirling Ln
- 1833 Stirling Ln
- 2943 Heather Ln Unit 1
- 1966 Waverly Way
- 1923 Waverly Way Unit 5
- 1837 Waverly Way
- 2352 Monarchos Ln
- 2266 Margaret Dr Unit 4
- 1740 Wick Way
- 1809 Candlelight Cir Unit 253
- 2337 Artesian Way
- 2128 Rebecca Cir Unit 1
- 2349 Stacy Cir Unit 3
- 1705 Heatherstone Ave Unit 2
- 2901 Shetland Ln
- 1715 Ivy Ln
- 3254 Marbill Farm Rd
- 2639 Jenna Cir
- 2917 Manchester Dr
- 2171 Gallant Fox Cir Unit 2004
- 2177 Gallant Fox Cir Unit 2001
- 2173 Gallant Fox Cir Unit 2003
- 2175 Gallant Fox Cir Unit 2002
- 2173 Gallant Fox Cir Unit 1
- 2167 Gallant Fox Cir Unit 1904
- 2165 Gallant Fox Cir Unit 1903
- 2161 Gallant Fox Cir Unit 1901
- 2163 Gallant Fox Cir Unit 1902
- 2167 Gallant Fox Cir
- 2205 Gallant Fox Cir Unit 2103
- 2207 Gallant Fox Cir Unit 2104
- 2201 Gallant Fox Cir Unit 2101
- 3054 Troon Dr Unit 2703
- 3050 Troon Dr Unit 2701
- 3056 Troon Dr Unit 2704
- 3052 Troon Dr Unit 2702
- 3040 Troon Dr Unit 2804
- 3046 Troon Dr Unit 2801
- 3044 Troon Dr Unit 2802
