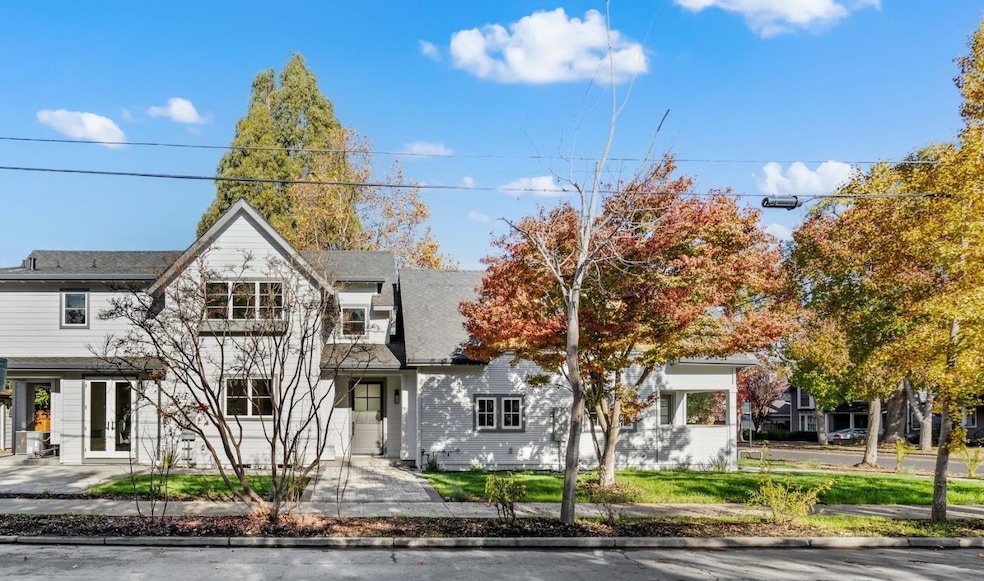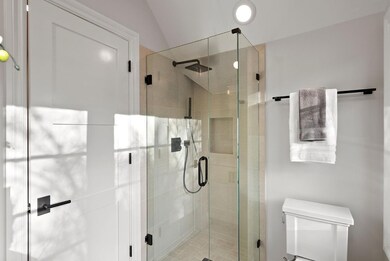
2175 Oberlin St Palo Alto, CA 94306
Highlights
- Primary Bedroom Suite
- Craftsman Architecture
- Soaking Tub in Primary Bathroom
- Escondido Elementary School Rated A+
- Vaulted Ceiling
- 5-minute walk to Weisshaar Park
About This Home
As of July 2024You can't beat the lifestyle associated with this location! Nestled in North Palo Alto's sought-after College Terrace neighborhood! Just completed in year 2024.**Improved price! At this price, things will move quickly. Don't wait! This unique home boasts a total of 7 bedrooms & 5 full baths (main house 4 BR/3BA, 2,150 sqft, new construction! Attached Guest house 3 BR/2 BA, 1,000 sqft, freshly remolded with new kitchen, new bathrooms, new plumbing, new electrical system, new roof, new windows & new wood flooring. With separate entrance making the guest house perfect for use as a rental property). Fences will be built by seller***Details: wide-plank engineering hardwood flooring, bright kitchen w/ island, beautiful quartzite countertops, Thermador appliances, modern cabinetry, gas cooking range w/ 6 gas burners, faucets by Brizo Luxury & Hans Grohe, Sierra Pacific windows, Nest thermostat, & stone pavers in driveway & yard. Acclaimed Palo Alto schools: Palo Alto High, Greene Middle & Escondido Elementary schools. Minutes to Stanford University campus, California Ave, Town & Country Village shops & restaurants, convenient access to commute routes & Silicon Valley tech companies. Total construction 3,647 sf, consisting of: 3,150 sf (living area), 226 (garage), 271 (covered patio).
Last Agent to Sell the Property
Coldwell Banker Realty License #01272874 Listed on: 04/18/2024

Last Buyer's Agent
RECIP
Out of Area Office License #00000000
Home Details
Home Type
- Single Family
Est. Annual Taxes
- $40,436
Year Built
- Built in 2024
Lot Details
- 5,750 Sq Ft Lot
- Wood Fence
- Level Lot
- Sprinklers on Timer
- Zoning described as R1
Parking
- 1 Car Detached Garage
- Electric Vehicle Home Charger
- Parking Deck
Home Design
- Craftsman Architecture
- Wood Frame Construction
- Ceiling Insulation
- Floor Insulation
- Shingle Roof
- Composition Roof
- Concrete Perimeter Foundation
Interior Spaces
- 3,148 Sq Ft Home
- 2-Story Property
- Vaulted Ceiling
- Double Pane Windows
- Formal Dining Room
- Neighborhood Views
- Fire Sprinkler System
Kitchen
- Breakfast Area or Nook
- Eat-In Kitchen
- Gas Cooktop
- Dishwasher
- Kitchen Island
- Quartz Countertops
Flooring
- Wood
- Tile
Bedrooms and Bathrooms
- 7 Bedrooms
- Main Floor Bedroom
- Primary Bedroom Suite
- Walk-In Closet
- Bathroom on Main Level
- 5 Full Bathrooms
- Dual Sinks
- Soaking Tub in Primary Bathroom
- <<tubWithShowerToken>>
- Bathtub Includes Tile Surround
- Walk-in Shower
Laundry
- Laundry in unit
- Gas Dryer Hookup
Basement
- Sealed Crawl Space
- Crawl Space
Utilities
- Forced Air Zoned Cooling and Heating System
- Vented Exhaust Fan
- Separate Meters
- 220 Volts
- Tankless Water Heater
Additional Features
- Energy-Efficient Insulation
- 226 SF Accessory Dwelling Unit
Listing and Financial Details
- Assessor Parcel Number 137-03-036
Ownership History
Purchase Details
Home Financials for this Owner
Home Financials are based on the most recent Mortgage that was taken out on this home.Purchase Details
Purchase Details
Purchase Details
Purchase Details
Similar Homes in Palo Alto, CA
Home Values in the Area
Average Home Value in this Area
Purchase History
| Date | Type | Sale Price | Title Company |
|---|---|---|---|
| Grant Deed | $4,920,000 | Old Republic Title | |
| Grant Deed | -- | None Listed On Document | |
| Grant Deed | $2,350,000 | Old Republic Title Company | |
| Quit Claim Deed | -- | Old Republic Title | |
| Interfamily Deed Transfer | -- | None Available |
Mortgage History
| Date | Status | Loan Amount | Loan Type |
|---|---|---|---|
| Open | $3,000,000 | New Conventional |
Property History
| Date | Event | Price | Change | Sq Ft Price |
|---|---|---|---|---|
| 07/29/2024 07/29/24 | Sold | $4,920,000 | -1.2% | $1,563 / Sq Ft |
| 05/28/2024 05/28/24 | Pending | -- | -- | -- |
| 05/03/2024 05/03/24 | Price Changed | $4,980,000 | -5.7% | $1,582 / Sq Ft |
| 04/18/2024 04/18/24 | For Sale | $5,280,000 | -- | $1,677 / Sq Ft |
Tax History Compared to Growth
Tax History
| Year | Tax Paid | Tax Assessment Tax Assessment Total Assessment is a certain percentage of the fair market value that is determined by local assessors to be the total taxable value of land and additions on the property. | Land | Improvement |
|---|---|---|---|---|
| 2024 | $40,436 | $3,348,440 | $2,358,842 | $989,598 |
| 2023 | $40,436 | $2,942,480 | $2,312,591 | $629,889 |
| 2022 | $29,904 | $2,421,832 | $2,267,247 | $154,585 |
| 2021 | $29,226 | $2,374,346 | $2,222,792 | $151,554 |
| 2020 | $1,815 | $72,613 | $40,319 | $32,294 |
| 2019 | $1,789 | $71,190 | $39,529 | $31,661 |
| 2018 | $1,761 | $69,795 | $38,754 | $31,041 |
| 2017 | $1,729 | $68,428 | $37,995 | $30,433 |
| 2016 | $1,678 | $67,087 | $37,250 | $29,837 |
| 2015 | $1,654 | $66,080 | $36,691 | $29,389 |
| 2014 | $1,522 | $64,787 | $35,973 | $28,814 |
Agents Affiliated with this Home
-
Judy Shen

Seller's Agent in 2024
Judy Shen
Coldwell Banker Realty
(650) 380-2000
28 Total Sales
-
R
Buyer's Agent in 2024
RECIP
Out of Area Office
Map
Source: MLSListings
MLS Number: ML81961684
APN: 137-03-036
- 2135 Oberlin St
- 921 College Ave
- 546 Oxford Ave
- 443 College Ave
- 843 Sonoma Terrace
- 72 Peter Coutts Cir
- 333 Stanford Ave
- 12 Peter Coutts Cir
- 2409 Park Blvd Unit C206
- 200 Sheridan Ave Unit 304
- 200 Sheridan Ave Unit 303
- 200 Sheridan Ave Unit 103
- 200 Sheridan Ave Unit 307
- 155 S California Ave Unit G200
- 2561 Park Blvd Unit N201
- 2573 Park Blvd Unit U204
- 1690 Castilleja Ave
- 801 Allardice Way
- 835 Mayfield Ave
- 2149 High St




