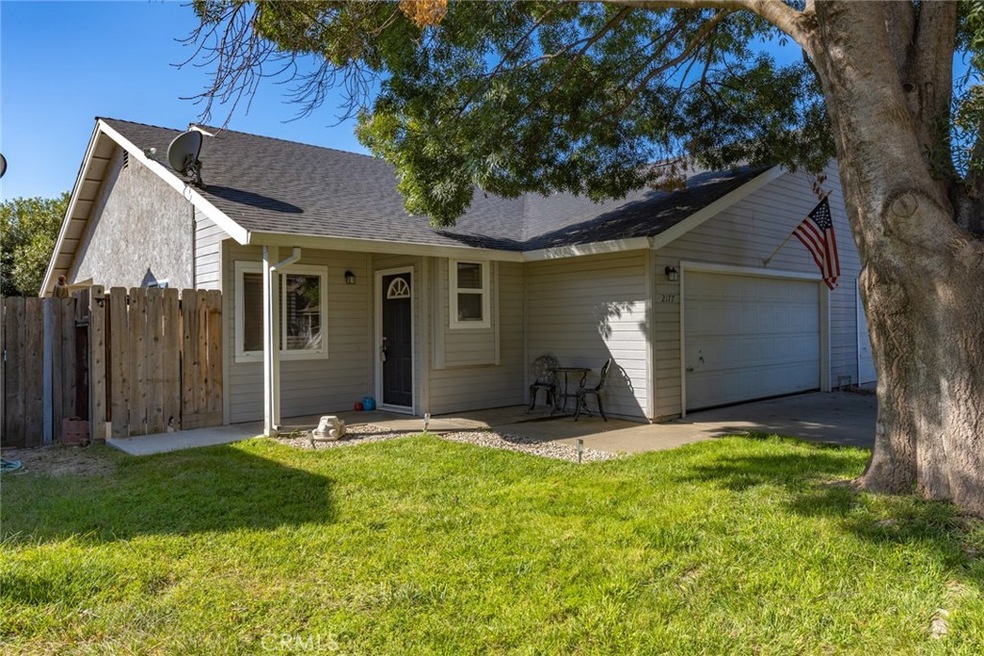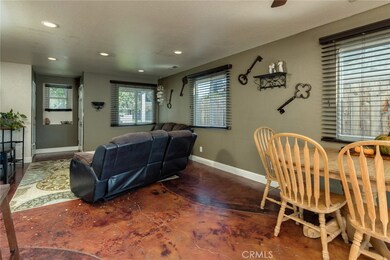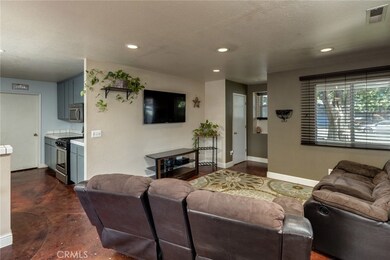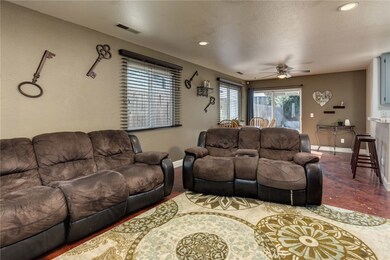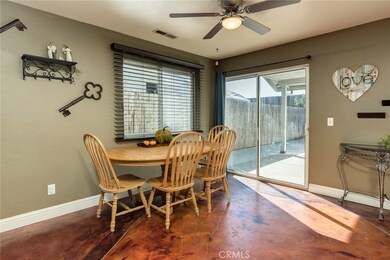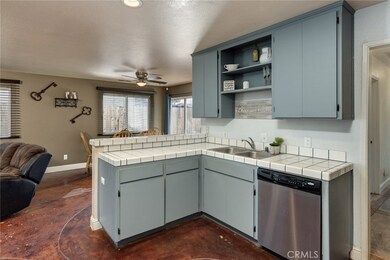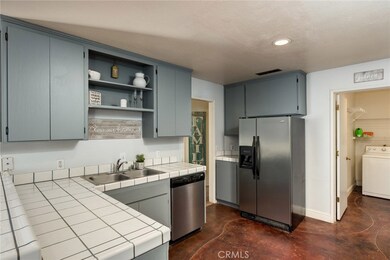
2177 Moyer Way Chico, CA 95926
Chico Vecino NeighborhoodHighlights
- Primary Bedroom Suite
- Open Floorplan
- Main Floor Bedroom
- Chico Junior High School Rated A-
- Contemporary Architecture
- Attic
About This Home
As of November 2019Hard to find, 3 bedroom, 2 bathroom home in this price range! This home features a bright, open floor plan and a spacious kitchen with stainless steel appliances and lots of storage. The indoor laundry room offers additional storage as does the two car garage. The large master bedroom has an en suite bathroom with a big walk in closet. There is no shortage of storage space in this home! The covered backyard patio is a nice place to hang out or BBQ. Extra bonuses include dual pane windows, newer roof, new furnace and all appliances are included!
Last Agent to Sell the Property
Re/Max of Chico License #01922668 Listed on: 10/15/2019

Home Details
Home Type
- Single Family
Est. Annual Taxes
- $3,151
Year Built
- Built in 1994
Lot Details
- 4,792 Sq Ft Lot
- Wood Fence
- Front and Back Yard Sprinklers
- Property is zoned R1
Parking
- 2 Car Attached Garage
- Parking Available
- Front Facing Garage
- Single Garage Door
- Driveway Level
Home Design
- Contemporary Architecture
- Slab Foundation
- Composition Roof
Interior Spaces
- 1,359 Sq Ft Home
- 1-Story Property
- Open Floorplan
- Bar
- Double Pane Windows
- Sliding Doors
- Entryway
- Family Room Off Kitchen
- Living Room
- Storage
- Neighborhood Views
- Pull Down Stairs to Attic
Kitchen
- Open to Family Room
- Eat-In Kitchen
- Breakfast Bar
- Gas Range
- Microwave
- Dishwasher
- Tile Countertops
- Disposal
Flooring
- Carpet
- Concrete
Bedrooms and Bathrooms
- 3 Main Level Bedrooms
- Primary Bedroom Suite
- Walk-In Closet
- 2 Full Bathrooms
- Tile Bathroom Countertop
- Dual Vanity Sinks in Primary Bathroom
- Private Water Closet
- Low Flow Toliet
- Bathtub with Shower
- Walk-in Shower
- Exhaust Fan In Bathroom
- Closet In Bathroom
Laundry
- Laundry Room
- Dryer
- Washer
Home Security
- Home Security System
- Carbon Monoxide Detectors
- Fire and Smoke Detector
Outdoor Features
- Covered patio or porch
- Rain Gutters
Utilities
- Central Heating and Cooling System
- Gas Water Heater
Community Details
- No Home Owners Association
Listing and Financial Details
- Tax Lot 18A
- Assessor Parcel Number 043650040000
Ownership History
Purchase Details
Home Financials for this Owner
Home Financials are based on the most recent Mortgage that was taken out on this home.Purchase Details
Home Financials for this Owner
Home Financials are based on the most recent Mortgage that was taken out on this home.Purchase Details
Home Financials for this Owner
Home Financials are based on the most recent Mortgage that was taken out on this home.Purchase Details
Home Financials for this Owner
Home Financials are based on the most recent Mortgage that was taken out on this home.Purchase Details
Home Financials for this Owner
Home Financials are based on the most recent Mortgage that was taken out on this home.Purchase Details
Purchase Details
Purchase Details
Home Financials for this Owner
Home Financials are based on the most recent Mortgage that was taken out on this home.Purchase Details
Home Financials for this Owner
Home Financials are based on the most recent Mortgage that was taken out on this home.Purchase Details
Home Financials for this Owner
Home Financials are based on the most recent Mortgage that was taken out on this home.Purchase Details
Home Financials for this Owner
Home Financials are based on the most recent Mortgage that was taken out on this home.Similar Homes in Chico, CA
Home Values in the Area
Average Home Value in this Area
Purchase History
| Date | Type | Sale Price | Title Company |
|---|---|---|---|
| Interfamily Deed Transfer | -- | Fidelity Natl Ttl Co Of Ca | |
| Grant Deed | $265,000 | Timios Title | |
| Grant Deed | $242,000 | Bidwell Title & Escrow Co | |
| Grant Deed | $209,000 | Bidwell Title & Escrow Co | |
| Grant Deed | $111,000 | Chicago Title Company | |
| Grant Deed | -- | None Available | |
| Trustee Deed | $243,943 | Accommodation | |
| Grant Deed | $240,000 | Fidelity Natl Title Co Of Ca | |
| Interfamily Deed Transfer | -- | Bidwell Title & Escrow Compa | |
| Grant Deed | $154,500 | Bidwell Title & Escrow Compa | |
| Grant Deed | $115,000 | Bidwell Title & Escrow Compa |
Mortgage History
| Date | Status | Loan Amount | Loan Type |
|---|---|---|---|
| Open | $202,700 | New Conventional | |
| Closed | $198,750 | New Conventional | |
| Previous Owner | $234,740 | New Conventional | |
| Previous Owner | $115,000 | New Conventional | |
| Previous Owner | $107,991 | FHA | |
| Previous Owner | $218,225 | FHA | |
| Previous Owner | $7,512 | Unknown | |
| Previous Owner | $146,775 | No Value Available | |
| Previous Owner | $99,700 | No Value Available |
Property History
| Date | Event | Price | Change | Sq Ft Price |
|---|---|---|---|---|
| 11/13/2019 11/13/19 | Sold | $265,000 | +3.9% | $195 / Sq Ft |
| 10/19/2019 10/19/19 | Pending | -- | -- | -- |
| 10/15/2019 10/15/19 | For Sale | $255,000 | +5.4% | $188 / Sq Ft |
| 06/11/2018 06/11/18 | Sold | $242,000 | +5.7% | $178 / Sq Ft |
| 05/21/2018 05/21/18 | Pending | -- | -- | -- |
| 05/16/2018 05/16/18 | For Sale | $229,000 | 0.0% | $169 / Sq Ft |
| 05/02/2018 05/02/18 | Pending | -- | -- | -- |
| 04/27/2018 04/27/18 | For Sale | $229,000 | -- | $169 / Sq Ft |
Tax History Compared to Growth
Tax History
| Year | Tax Paid | Tax Assessment Tax Assessment Total Assessment is a certain percentage of the fair market value that is determined by local assessors to be the total taxable value of land and additions on the property. | Land | Improvement |
|---|---|---|---|---|
| 2024 | $3,151 | $284,129 | $117,940 | $166,189 |
| 2023 | $3,114 | $278,559 | $115,628 | $162,931 |
| 2022 | $3,064 | $273,098 | $113,361 | $159,737 |
| 2021 | $3,006 | $267,744 | $111,139 | $156,605 |
| 2020 | $2,998 | $265,000 | $110,000 | $155,000 |
| 2019 | $2,797 | $246,840 | $107,100 | $139,740 |
| 2018 | $2,507 | $220,757 | $89,781 | $130,976 |
| 2017 | $2,455 | $216,429 | $88,021 | $128,408 |
| 2016 | $2,242 | $212,187 | $86,296 | $125,891 |
| 2015 | $2,242 | $209,000 | $85,000 | $124,000 |
| 2014 | $1,590 | $148,571 | $66,601 | $81,970 |
Agents Affiliated with this Home
-
Kristin Wilson Ford

Seller's Agent in 2019
Kristin Wilson Ford
RE/MAX
(530) 345-6618
3 in this area
53 Total Sales
-
Andrew Acevedo

Buyer's Agent in 2019
Andrew Acevedo
Thrive Real Estate Company
(530) 514-5801
3 in this area
63 Total Sales
-
Brandi Laffins

Seller's Agent in 2018
Brandi Laffins
RE/MAX
(530) 321-9562
12 in this area
154 Total Sales
Map
Source: California Regional Multiple Listing Service (CRMLS)
MLS Number: SN19243414
APN: 043-650-040-000
- 1580 La Linda Ln
- 25 Misty Way
- 2135 Nord Ave Unit 40
- 1000 W 11th Ave
- 1 4 Acre Ct
- 1018 Greenwich Dr
- 1635 Almendia Dr
- 1033 Raven Ln
- 1367 Nord Ave
- 2403 Holly Ave
- 1720 N Cherry St
- 1105 Glenwood Ave
- 43 Pebblewood Pines Dr
- 34 Pebblewood Pines Dr
- 833 Saint Amant Dr
- 2 Guynn Ave
- 887 Ashbury Ct
- 800 Westgate Ct
- 31 Pebblewood Pines Dr
- 1114 Nord Ave Unit 36
