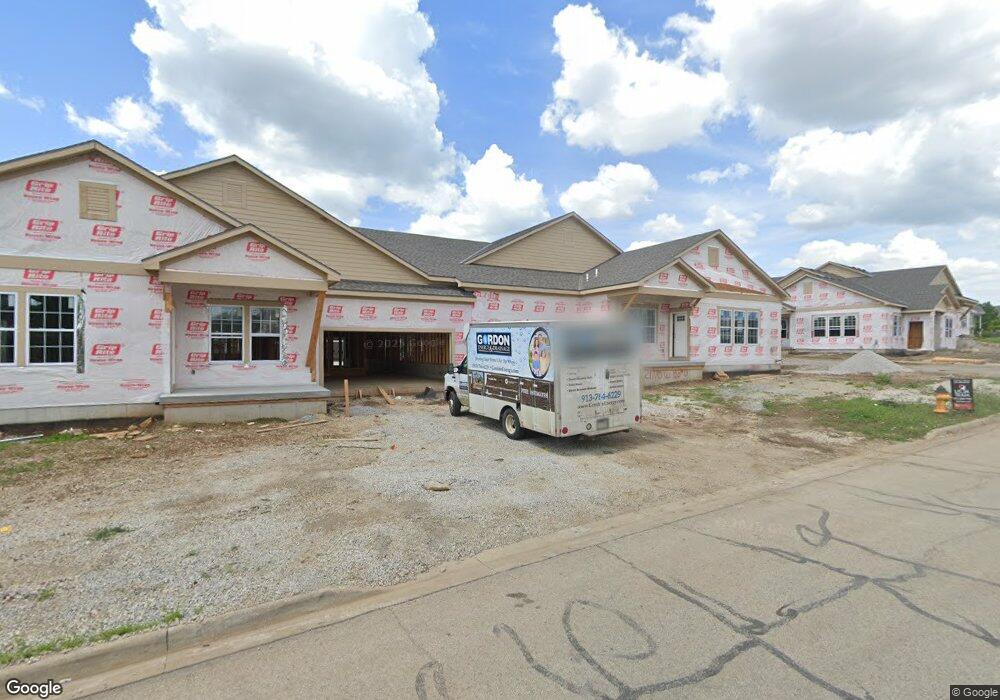21770 W 120th Ct Unit 2802 Olathe, KS 66061
Estimated Value: $432,000 - $463,000
3
Beds
3
Baths
1,920
Sq Ft
$233/Sq Ft
Est. Value
About This Home
This home is located at 21770 W 120th Ct Unit 2802, Olathe, KS 66061 and is currently estimated at $447,224, approximately $232 per square foot. 21770 W 120th Ct Unit 2802 is a home located in Johnson County with nearby schools including Millbrooke Elementary, Summit Trail Middle School, and Olathe Northwest High School.
Ownership History
Date
Name
Owned For
Owner Type
Purchase Details
Closed on
Jul 23, 2024
Sold by
Prieb Homes Inc
Bought by
Tempel Lori A
Current Estimated Value
Home Financials for this Owner
Home Financials are based on the most recent Mortgage that was taken out on this home.
Original Mortgage
$335,960
Outstanding Balance
$331,854
Interest Rate
6.87%
Mortgage Type
New Conventional
Estimated Equity
$115,370
Create a Home Valuation Report for This Property
The Home Valuation Report is an in-depth analysis detailing your home's value as well as a comparison with similar homes in the area
Home Values in the Area
Average Home Value in this Area
Purchase History
| Date | Buyer | Sale Price | Title Company |
|---|---|---|---|
| Tempel Lori A | -- | Alpha Title |
Source: Public Records
Mortgage History
| Date | Status | Borrower | Loan Amount |
|---|---|---|---|
| Open | Tempel Lori A | $335,960 |
Source: Public Records
Tax History Compared to Growth
Tax History
| Year | Tax Paid | Tax Assessment Tax Assessment Total Assessment is a certain percentage of the fair market value that is determined by local assessors to be the total taxable value of land and additions on the property. | Land | Improvement |
|---|---|---|---|---|
| 2024 | $6,096 | $53,832 | $7,291 | $46,541 |
| 2023 | $1,144 | $10,603 | $6,624 | $3,979 |
Source: Public Records
Map
Nearby Homes
- 21702 W 119th Terrace Unit 1103
- 21702 W 119th Terrace Unit 1101
- 21607 W 120th St Unit 3700
- 21607 W 120th St
- 11921 S Tallgrass Dr Unit 603
- 21928 W 121st St
- 21949 W 121st St
- 21950 W 119th Terrace
- 21373 W 117th Terrace Unit 22a
- 21625 W 122nd Terrace
- 21135 W 120th Terrace
- 12191 S Troost St
- 21962 W 116th Terrace
- 11598 S Millridge St
- 11574 S Millridge St
- 12118 S Monroe St
- 21706 W 116th Terrace
- 21704 W 116th Terrace
- Sierra Plan at Canyon Ranch Villas
- Jasper Plan at Canyon Ranch Villas
- 21770 W 120th Ct Unit 2803
- 21770 W 120th Ct Unit 2802
- 21770 W 120th Ct Unit 2800
- 21770 W 120th Ct Unit 2803
- 21770 W 120th Ct Unit 2801
- 21770 W 120th Ct Unit 2800
- 21794 W 120th Ct Unit 2901
- 21794 W 120th Ct Unit 2900
- 21794 W 120th Ct Unit 2902
- 21794 W 120th Ct Unit 2903
- 21801 W 119th Terrace Unit 2702
- 21801 W 119th Terrace Unit 2703
- 21801 W 119th Terrace Unit 2701
- 21801 W 119th Terrace Unit 2700
- 21746 W 120th Ct Unit 3301
- 21702 W 119th Terrace
- 21702 W 119th Terrace
- 21702 W 119th Terrace Unit 1102
- 21702 W 119th Terrace Unit 1100
- 21734 W 119th Terrace Unit 1202
