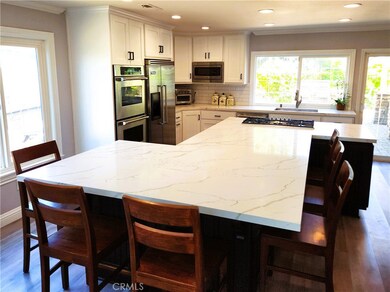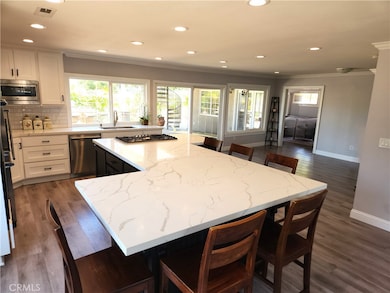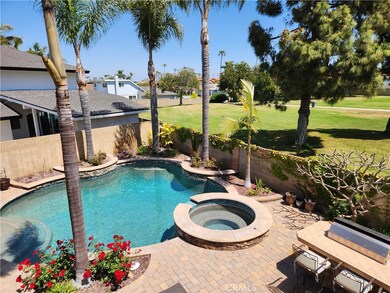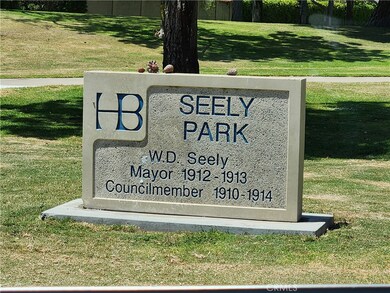
21772 Windsong Cir Huntington Beach, CA 92646
Southeast NeighborhoodEstimated payment $13,549/month
Highlights
- In Ground Pool
- View of Trees or Woods
- Open Floorplan
- John H. Eader Elementary School Rated A
- Updated Kitchen
- 3-minute walk to Seely Park
About This Home
Don't miss this unique Franciscan Fountain entertainer's paradise! Drive down the cul-de-sac street to this lovely remodeled home and notice the detail, even from the exterior, with driveway pavers, custom garage door, and porch seating to greet your neighbors. This 4 bedroom, 2.5 bathroom home features 1 huge family room addition plus 1 huge upstairs office and more custom features than you can count. When you walk through the front door the great room is illuminated by a wall of dual paned windows, 2 skylights and recessed lighting. Additional skylight is in upstairs main bedroom and hallway bathroom. The ground floor great room is open, with two versatile spaces around a huge kitchen island that seats six, and leads a separate family room space with a fireplace. In fact, this home has 3 cozy fireplaces! Exit to the dream back yard that offers a pool, spa, custom built in BBQ, and a gate to Seely Park with it's playground, expansive lawn, and half court basketball, all visible from the balcony of your home. No power lines...a true neighborhood park. The upstairs office room boasts a wet bar with a frig & wine frig, and an abundance of bookshelves. Other features include central air conditioning, custom closet organizers with custom mirrored closet doors ceiling fans, plantation shutters and solar panels. All this and a great location about a mile from the beach! Welcome home.
Listing Agent
Seven Gables Real Estate Brokerage Phone: 714-319-3477 License #01015178 Listed on: 05/20/2025

Co-Listing Agent
Seven Gables Real Estate Brokerage Phone: 714-319-3477 License #01228230
Open House Schedule
-
Saturday, May 31, 20251:00 to 3:00 pm5/31/2025 1:00:00 PM +00:005/31/2025 3:00:00 PM +00:00Don't miss this unique upgraded home.Add to Calendar
-
Sunday, June 01, 20251:00 to 4:00 pm6/1/2025 1:00:00 PM +00:006/1/2025 4:00:00 PM +00:00Don't miss this unique upgraded home.Add to Calendar
Home Details
Home Type
- Single Family
Est. Annual Taxes
- $8,096
Year Built
- Built in 1970
Lot Details
- 7,000 Sq Ft Lot
- Cul-De-Sac
- West Facing Home
- Brick Fence
- Landscaped
- Front and Back Yard Sprinklers
- Lawn
- Back Yard
Parking
- 2 Car Direct Access Garage
- Oversized Parking
- Parking Available
- Front Facing Garage
- Single Garage Door
- Brick Driveway
Property Views
- Woods
- Park or Greenbelt
- Pool
- Neighborhood
Home Design
- Traditional Architecture
- Turnkey
- Slab Foundation
- Fire Rated Drywall
- Shingle Roof
- Concrete Roof
- Stucco
Interior Spaces
- 2,652 Sq Ft Home
- 2-Story Property
- Open Floorplan
- Wet Bar
- Crown Molding
- Ceiling Fan
- Recessed Lighting
- Gas Fireplace
- Double Pane Windows
- Shutters
- Window Screens
- Family Room with Fireplace
- Family Room Off Kitchen
- Living Room with Fireplace
- Home Office
- Laminate Flooring
Kitchen
- Updated Kitchen
- Open to Family Room
- Breakfast Bar
- Double Convection Oven
- Built-In Range
- Microwave
- Ice Maker
- Water Line To Refrigerator
- Dishwasher
- Kitchen Island
- Granite Countertops
- Pots and Pans Drawers
Bedrooms and Bathrooms
- 4 Bedrooms
- Upgraded Bathroom
- Granite Bathroom Countertops
- Bathtub with Shower
- Walk-in Shower
- Exhaust Fan In Bathroom
Laundry
- Laundry Room
- Laundry in Garage
- Dryer
- Washer
Home Security
- Carbon Monoxide Detectors
- Fire and Smoke Detector
Pool
- In Ground Pool
- Heated Spa
- Saltwater Pool
Outdoor Features
- Patio
- Exterior Lighting
- Outdoor Grill
- Front Porch
Schools
- Eader Elementary School
- Sowers Middle School
- Edison High School
Utilities
- Central Heating and Cooling System
- Natural Gas Connected
- Water Heater
- Cable TV Available
Additional Features
- Solar Heating System
- Property is near a park
Listing and Financial Details
- Tax Lot 21
- Tax Tract Number 7102
- Assessor Parcel Number 14917111
Community Details
Overview
- No Home Owners Association
- Greenbelt
Recreation
- Park
Map
Home Values in the Area
Average Home Value in this Area
Tax History
| Year | Tax Paid | Tax Assessment Tax Assessment Total Assessment is a certain percentage of the fair market value that is determined by local assessors to be the total taxable value of land and additions on the property. | Land | Improvement |
|---|---|---|---|---|
| 2024 | $8,096 | $705,742 | $427,807 | $277,935 |
| 2023 | $7,913 | $691,904 | $419,418 | $272,486 |
| 2022 | $7,705 | $678,338 | $411,194 | $267,144 |
| 2021 | $7,561 | $665,038 | $403,132 | $261,906 |
| 2020 | $7,511 | $658,219 | $398,998 | $259,221 |
| 2019 | $7,421 | $645,313 | $391,174 | $254,139 |
| 2018 | $7,305 | $632,660 | $383,504 | $249,156 |
| 2017 | $7,207 | $620,255 | $375,984 | $244,271 |
| 2016 | $6,887 | $608,094 | $368,612 | $239,482 |
| 2015 | $6,820 | $598,960 | $363,075 | $235,885 |
| 2014 | $6,676 | $587,228 | $355,963 | $231,265 |
Property History
| Date | Event | Price | Change | Sq Ft Price |
|---|---|---|---|---|
| 05/28/2025 05/28/25 | For Sale | $2,300,000 | -- | $867 / Sq Ft |
Purchase History
| Date | Type | Sale Price | Title Company |
|---|---|---|---|
| Interfamily Deed Transfer | -- | -- | |
| Grant Deed | $375,000 | First Southwestern Title Co |
Mortgage History
| Date | Status | Loan Amount | Loan Type |
|---|---|---|---|
| Open | $500,000 | Commercial | |
| Closed | $250,000 | Credit Line Revolving | |
| Closed | $54,000 | Credit Line Revolving | |
| Closed | $300,000 | Unknown | |
| Previous Owner | $300,000 | No Value Available |
Similar Homes in the area
Source: California Regional Multiple Listing Service (CRMLS)
MLS Number: OC25111636
APN: 149-171-11
- 21651 Hilaria Cir
- 22122 Cape May Ln
- 9432 Waterfront Dr
- 9826 Coral Cove Cir
- 9192 Rhodesia Dr
- 21372 Brookhurst St Unit 226
- 9401 Gateshead Dr
- 9351 Southshore Dr
- 22372 Harwich Ln
- 9121 Christine Dr
- 21091 Inferno Ln
- 21122 Amberwick Ln
- 21041 Strathmoor Ln
- 1222 Las Arenas Way Unit 23
- 30 Starfish Ct Unit 14
- 2067 Sea Cove Ln
- 11 Northwind Ct Unit 41
- 9821 Kite Dr
- 2175 Pacific Ave Unit F4
- 20902 Balgair Cir





