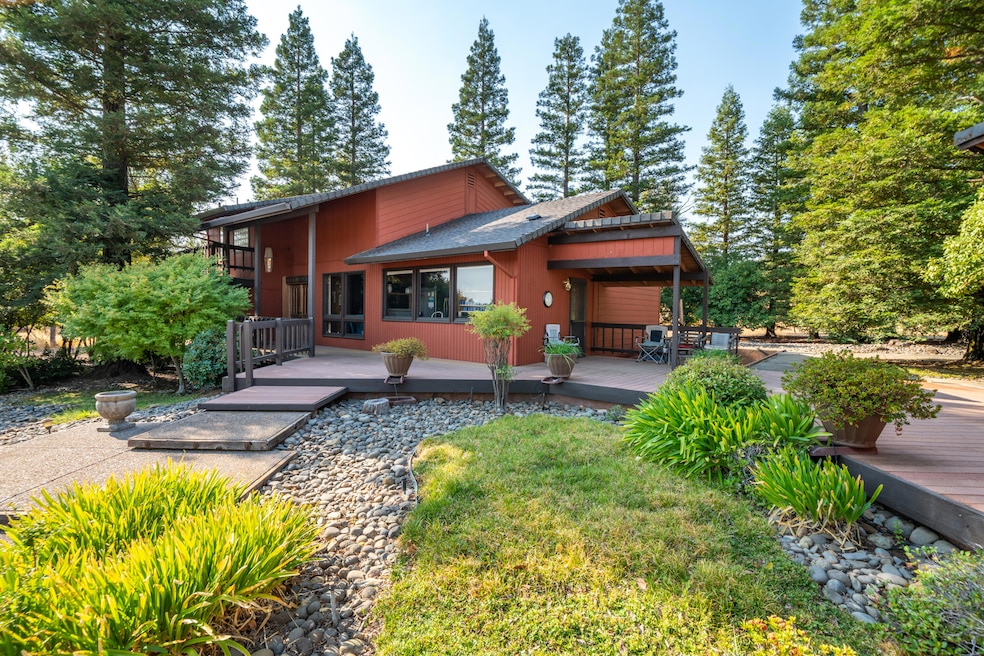
21797 Sunnyoaks Dr Palo Cedro, CA 96073
Palo Cedro NeighborhoodEstimated payment $3,820/month
Total Views
322
3
Beds
2
Baths
1,882
Sq Ft
$359
Price per Sq Ft
Highlights
- Hot Property
- 10.69 Acre Lot
- Mountain View
- Junction Elementary School Rated A-
- Craftsman Architecture
- Granite Countertops
About This Home
Amazing Palo Cedro Estate. Custom craftsman style home situated on 10.69 level acres. Newer stainless steel kitchen appliances and HVAC system. 24x36 detached garage with potential living quarters, 28x40 drive-through detached shop, beautiful landscaping with large redwood trees and so much more!
Listing Agent
TREG INC - The Real Estate Group License #01105123 Listed on: 09/04/2025

Home Details
Home Type
- Single Family
Est. Annual Taxes
- $2,054
Year Built
- Built in 1975
Lot Details
- 10.69 Acre Lot
- Partially Fenced Property
- Sprinkler System
Parking
- 6 Parking Spaces
Home Design
- Craftsman Architecture
- Raised Foundation
- Composition Roof
- Wood Siding
Interior Spaces
- 1,882 Sq Ft Home
- Free Standing Fireplace
- Mountain Views
- Washer and Dryer
Kitchen
- Built-In Microwave
- Granite Countertops
Bedrooms and Bathrooms
- 3 Bedrooms
- 2 Full Bathrooms
- Double Vanity
Outdoor Features
- Covered Deck
Utilities
- Forced Air Heating and Cooling System
- Propane
Community Details
- No Home Owners Association
Listing and Financial Details
- Assessor Parcel Number 059-460-002-000
Map
Create a Home Valuation Report for This Property
The Home Valuation Report is an in-depth analysis detailing your home's value as well as a comparison with similar homes in the area
Home Values in the Area
Average Home Value in this Area
Tax History
| Year | Tax Paid | Tax Assessment Tax Assessment Total Assessment is a certain percentage of the fair market value that is determined by local assessors to be the total taxable value of land and additions on the property. | Land | Improvement |
|---|---|---|---|---|
| 2025 | $2,054 | $190,609 | $32,294 | $158,315 |
| 2024 | $2,018 | $186,872 | $31,661 | $155,211 |
| 2023 | $2,018 | $183,209 | $31,041 | $152,168 |
| 2022 | $1,962 | $179,618 | $30,433 | $149,185 |
| 2021 | $1,951 | $176,097 | $29,837 | $146,260 |
| 2020 | $1,932 | $174,293 | $29,532 | $144,761 |
| 2019 | $1,858 | $170,876 | $28,953 | $141,923 |
| 2018 | $1,913 | $167,527 | $28,386 | $139,141 |
| 2017 | $1,858 | $164,243 | $27,830 | $136,413 |
| 2016 | $1,766 | $161,024 | $27,285 | $133,739 |
| 2015 | $1,694 | $158,607 | $26,876 | $131,731 |
| 2014 | $1,669 | $155,501 | $26,350 | $129,151 |
Source: Public Records
Property History
| Date | Event | Price | Change | Sq Ft Price |
|---|---|---|---|---|
| 09/04/2025 09/04/25 | For Sale | $675,000 | -- | $359 / Sq Ft |
Source: Shasta Association of REALTORS®
Similar Homes in Palo Cedro, CA
Source: Shasta Association of REALTORS®
MLS Number: 25-4033
APN: 059-460-002-000
Nearby Homes
- 0 Sunny Oaks Ln
- 9733 Hidden Ln
- 0 Tudor Oaks #5 Ave
- 21888 Stone Meadows Rd
- 21774 Oak Meadow Rd
- 9691 Logan Rd
- 22132 Los Robles Dr
- 9839 Meadowlark Way
- 10295 Jackson Hole Rd
- 10096 Rocking Horse Ln
- 10740 Swede Creek Rd
- 22217 Old 44 Dr
- 0 Lilla Ln Unit 23-2184
- 0 Plaza Dr
- 10293 Candy Cane Ln
- 21607 Gilbert Dr
- 10257 Swede Creek Rd
- 21759 Papoose Dr
- 9297 Escondido Ln
- 0 Woodview Dr
- 2684 Wilson Ave
- 2372 Shining Star Way
- 1671 Bramble Place Unit Downstairs
- 1215 Industrial St
- 910 Canby Rd
- 1230 Canby Rd
- 3700 Churn Creek Rd
- 683 Joaquin Ave
- 466 Woodcliff Dr Unit House
- 500 Hilltop Dr
- 540 South St
- 2635 Russell St
- 706 State St
- 1624 Verda St
- 925 Parkview Ave
- 6920 Riverland Dr Unit 4
- 1046 Continental St Unit 4
- 335 Lake Blvd Unit 335 Lake Blvd. 0
- 1551 Market St
- 1714 Milo Ave






