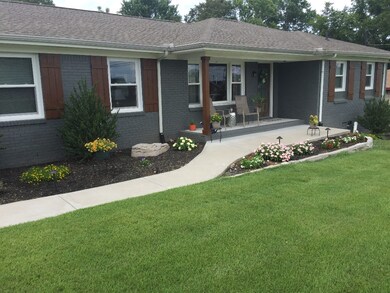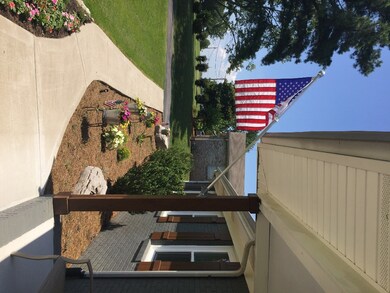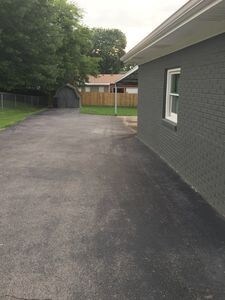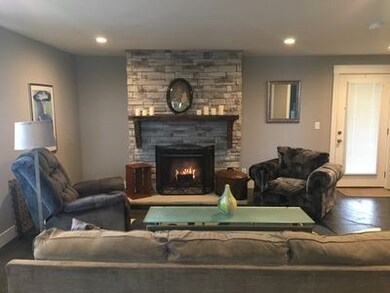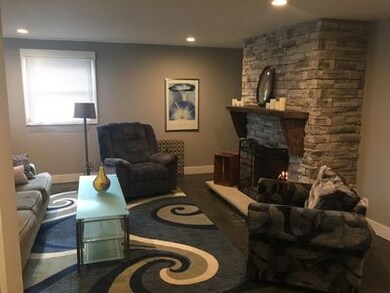
218 Almaville Rd Smyrna, TN 37167
Highlights
- 0.49 Acre Lot
- Wood Flooring
- Covered patio or porch
- Wooded Lot
- 1 Fireplace
- Walk-In Closet
About This Home
As of May 2025This great home was completely remodeled 2 years ago inside and out, including a new roof. The living room, kitchen and dinning areas are open concept. All new windows, bathroom fixtures, plumbing, kitchen and bathroom/storage cabinets. Kitchen has a 6'2"X4'3" granite island with drawers for storage. All new granite countertops in kitchen. The large master bedroom has a walk-in closet and a bathroom with double sinks and a walk-in shower. The shower has a river rock floor.
Last Agent to Sell the Property
ListWithFreedom.com Brokerage Phone: 8554564945 License # 338742 Listed on: 12/07/2020

Home Details
Home Type
- Single Family
Est. Annual Taxes
- $1,451
Year Built
- Built in 1974
Lot Details
- 0.49 Acre Lot
- Lot Dimensions are 100 x 200
- Wooded Lot
Home Design
- Brick Exterior Construction
- Shingle Roof
Interior Spaces
- 2,110 Sq Ft Home
- Property has 1 Level
- Ceiling Fan
- 1 Fireplace
- Wood Flooring
- Crawl Space
Kitchen
- Microwave
- Dishwasher
- Disposal
Bedrooms and Bathrooms
- 3 Main Level Bedrooms
- Walk-In Closet
Parking
- 3 Parking Spaces
- 3 Carport Spaces
Outdoor Features
- Covered patio or porch
Schools
- Stewartsboro Elementary School
- Smyrna Middle School
- Smyrna High School
Utilities
- Cooling Available
- Central Heating
Community Details
- Harris Est Sec I Subdivision
Listing and Financial Details
- Assessor Parcel Number 033M A 00800 R0021490
Ownership History
Purchase Details
Home Financials for this Owner
Home Financials are based on the most recent Mortgage that was taken out on this home.Purchase Details
Home Financials for this Owner
Home Financials are based on the most recent Mortgage that was taken out on this home.Purchase Details
Home Financials for this Owner
Home Financials are based on the most recent Mortgage that was taken out on this home.Purchase Details
Home Financials for this Owner
Home Financials are based on the most recent Mortgage that was taken out on this home.Similar Homes in Smyrna, TN
Home Values in the Area
Average Home Value in this Area
Purchase History
| Date | Type | Sale Price | Title Company |
|---|---|---|---|
| Warranty Deed | $429,000 | Magnolia Title | |
| Warranty Deed | $429,000 | Magnolia Title | |
| Warranty Deed | $315,000 | Advantage Title & Escrow | |
| Warranty Deed | $285,000 | Premier Land Title & Escrow | |
| Warranty Deed | $115,000 | Premier Land Title & Escrow |
Mortgage History
| Date | Status | Loan Amount | Loan Type |
|---|---|---|---|
| Previous Owner | $200,000 | New Conventional | |
| Previous Owner | $291,127 | VA | |
| Previous Owner | $140,000 | Construction |
Property History
| Date | Event | Price | Change | Sq Ft Price |
|---|---|---|---|---|
| 05/23/2025 05/23/25 | Sold | $429,000 | 0.0% | $203 / Sq Ft |
| 04/11/2025 04/11/25 | Pending | -- | -- | -- |
| 04/10/2025 04/10/25 | For Sale | $429,000 | +36.2% | $203 / Sq Ft |
| 01/26/2021 01/26/21 | Sold | $315,000 | 0.0% | $149 / Sq Ft |
| 12/10/2020 12/10/20 | Pending | -- | -- | -- |
| 12/07/2020 12/07/20 | For Sale | $315,000 | -- | $149 / Sq Ft |
Tax History Compared to Growth
Tax History
| Year | Tax Paid | Tax Assessment Tax Assessment Total Assessment is a certain percentage of the fair market value that is determined by local assessors to be the total taxable value of land and additions on the property. | Land | Improvement |
|---|---|---|---|---|
| 2025 | $1,942 | $80,875 | $13,750 | $67,125 |
| 2024 | $1,942 | $80,875 | $13,750 | $67,125 |
| 2023 | $1,928 | $80,250 | $13,750 | $66,500 |
| 2022 | $1,719 | $80,250 | $13,750 | $66,500 |
| 2021 | $1,451 | $49,700 | $8,750 | $40,950 |
| 2020 | $1,451 | $49,700 | $8,750 | $40,950 |
| 2019 | $1,451 | $49,700 | $8,750 | $40,950 |
| 2018 | $1,391 | $49,700 | $0 | $0 |
| 2017 | $1,289 | $36,175 | $0 | $0 |
| 2016 | $1,289 | $36,175 | $0 | $0 |
| 2015 | $1,289 | $36,175 | $0 | $0 |
| 2014 | $900 | $36,175 | $0 | $0 |
| 2013 | -- | $27,400 | $0 | $0 |
Agents Affiliated with this Home
-
Heather Raymond

Seller's Agent in 2025
Heather Raymond
Compass
(615) 499-1173
1 in this area
45 Total Sales
-
Breean Hewitt

Seller Co-Listing Agent in 2025
Breean Hewitt
Compass
1 in this area
40 Total Sales
-
Linda Pruitt

Buyer's Agent in 2025
Linda Pruitt
Crye-Leike
(615) 566-4950
3 in this area
61 Total Sales
-
Jamie Pruitt
J
Buyer Co-Listing Agent in 2025
Jamie Pruitt
Crye-Leike
(615) 812-7762
3 in this area
57 Total Sales
-
Ralph Harvey

Seller's Agent in 2021
Ralph Harvey
ListWithFreedom.com
(855) 456-4945
4 in this area
11,285 Total Sales
-
Lucas Hutson

Buyer's Agent in 2021
Lucas Hutson
Good Human Real Estate LLC
(615) 354-7154
1 in this area
23 Total Sales
Map
Source: Realtracs
MLS Number: 2212216
APN: 033M-A-008.00-000
- 633 Glenties Dr
- 305 Wildwood Dr
- 613 Blossom Hill Dr
- 1034 Leadville Dr
- 3024 Utah St
- 1007 Crested Run
- 1019 Crested Run
- 517 Wildwood Dr
- 4054 Utica St
- 106 Windellwood Cir
- 808 Brooksdale Dr
- 2039 Caladonia Way
- 505 Country Village Dr
- 2058 Caladonia Way
- 3029 Burnt Pine Dr
- 3057 Burnt Pine Dr
- 1036 Harold Lee Dr
- 907 Grand Oak Dr
- 1022 Sky Valley Trail
- 3020 Denny Brooke Ln

