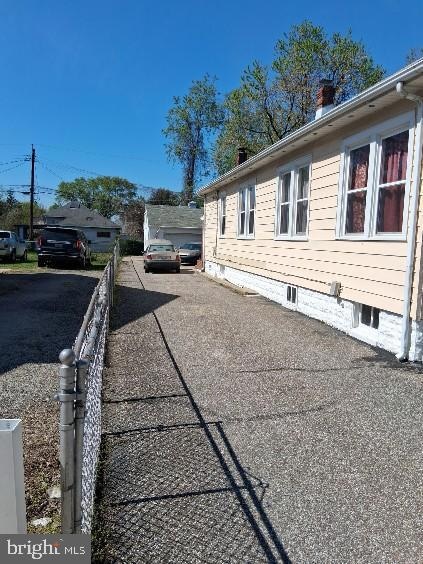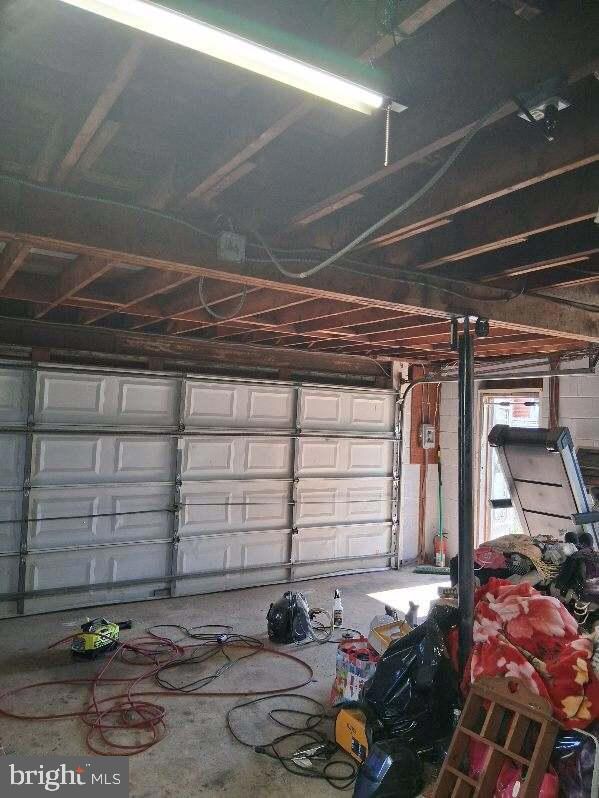
218 Audrey Ave Brooklyn, MD 21225
Estimated payment $2,133/month
Highlights
- Open Floorplan
- Wood Flooring
- Workshop
- Cape Cod Architecture
- Sun or Florida Room
- No HOA
About This Home
Charming Single-Family Home with Endless Possibilities!
Discover this well-maintained gem that blends timeless charm with modern convenience. Situated on a spacious, fully fenced lot, this home offers privacy, functionality, and plenty of room for growth.
Exterior Features:
Detached 2-car garage equipped with electric and a loft for extra storage.
A long asphalt driveway providing parking for 6+ vehicles.
Fully fenced yard, perfect for pets, kids, or outdoor gatherings.
Main Level:
Two generously sized bedrooms for convenient single-floor living.
The upstairs could be two bedrooms
Open country kitchen featuring a massive pantry and a charming wood-burning cooking stove.
Enclosed foyer with ample closet storage.
A formal dining room/living room combo that exudes both old-world charm and modern comfort.
A cozy three-season room with electric, offering a versatile space for relaxing or entertaining.
Upper Level:
Offers the potential to create two additional bedrooms, ideal for expanding your living space or accommodating guests.
Lower Level...
Separate entrance, providing privacy or rental income potential.
Features a wet bar, gas fireplace (needs reconnection to code), and half bath.
A spacious great room perfect for entertaining, along with a dedicated laundry area and plenty of storage.
This home is full of character and endless opportunities, from the nostalgic wood-burning stove to the blend of old-world charm and modern functionality. Whether you’re hosting gatherings, working on hobbies in the detached garage, or simply enjoying the tranquility of the fenced yard, this property is ready to welcome you home.
Home Details
Home Type
- Single Family
Est. Annual Taxes
- $3,339
Year Built
- Built in 1930
Lot Details
- 6,250 Sq Ft Lot
- Property is Fully Fenced
- Property is in very good condition
- Property is zoned R5
Parking
- 2 Car Detached Garage
- Front Facing Garage
- Side Facing Garage
Home Design
- Cape Cod Architecture
- Brick Exterior Construction
- Block Foundation
- Aluminum Siding
Interior Spaces
- Property has 3 Levels
- Open Floorplan
- Wet Bar
- Ceiling Fan
- Double Pane Windows
- Window Screens
- Six Panel Doors
- Entrance Foyer
- Combination Dining and Living Room
- Game Room
- Sun or Florida Room
- Screened Porch
- Washer
Kitchen
- Country Kitchen
- Gas Oven or Range
Flooring
- Wood
- Partially Carpeted
- Laminate
- Tile or Brick
- Vinyl
Bedrooms and Bathrooms
- En-Suite Primary Bedroom
Partially Finished Basement
- Walk-Up Access
- Connecting Stairway
- Interior and Side Basement Entry
- Workshop
Outdoor Features
- Screened Patio
Utilities
- Forced Air Heating and Cooling System
- Natural Gas Water Heater
Community Details
- No Home Owners Association
- Brooklyn Heights Subdivision
Listing and Financial Details
- Tax Lot 131
- Assessor Parcel Number 020504615636450
Map
Home Values in the Area
Average Home Value in this Area
Tax History
| Year | Tax Paid | Tax Assessment Tax Assessment Total Assessment is a certain percentage of the fair market value that is determined by local assessors to be the total taxable value of land and additions on the property. | Land | Improvement |
|---|---|---|---|---|
| 2024 | $2,910 | $270,267 | $0 | $0 |
| 2023 | $2,815 | $253,533 | $0 | $0 |
| 2022 | $2,616 | $236,800 | $92,200 | $144,600 |
| 2021 | $5,157 | $236,800 | $92,200 | $144,600 |
| 2020 | $2,500 | $236,800 | $92,200 | $144,600 |
| 2019 | $2,467 | $237,500 | $91,100 | $146,400 |
| 2018 | $2,348 | $231,533 | $0 | $0 |
| 2017 | $2,327 | $225,567 | $0 | $0 |
| 2016 | -- | $219,600 | $0 | $0 |
| 2015 | -- | $219,600 | $0 | $0 |
| 2014 | -- | $219,600 | $0 | $0 |
Property History
| Date | Event | Price | Change | Sq Ft Price |
|---|---|---|---|---|
| 07/09/2025 07/09/25 | For Sale | $310,000 | -7.5% | $160 / Sq Ft |
| 03/21/2025 03/21/25 | Price Changed | $335,000 | -1.5% | $173 / Sq Ft |
| 01/07/2025 01/07/25 | For Sale | $340,000 | -- | $176 / Sq Ft |
Purchase History
| Date | Type | Sale Price | Title Company |
|---|---|---|---|
| Deed | $158,000 | -- | |
| Deed | $158,000 | -- | |
| Deed | $173,782 | -- | |
| Deed | $125,000 | -- |
Mortgage History
| Date | Status | Loan Amount | Loan Type |
|---|---|---|---|
| Open | $143,694 | Balloon | |
| Closed | $146,000 | New Conventional | |
| Closed | $125,050 | New Conventional | |
| Closed | $40,000 | Credit Line Revolving | |
| Closed | $25,000 | Credit Line Revolving | |
| Closed | $10,000 | Unknown | |
| Closed | $100,000 | New Conventional | |
| Closed | -- | No Value Available |
Similar Homes in Brooklyn, MD
Source: Bright MLS
MLS Number: MDAA2101390
APN: 05-046-15636450
- 229 Doris Ave
- 114 Franklin Ave
- 300 Townsend Ave
- 405 Doris Ave
- 402 Townsend Ave
- 4909 Kramme Ave
- 216 Charles St
- 4207 3rd St
- 932 Victory Ave
- 200 Charles St
- 2 4th Ave
- 4213 Doris Ave
- 315 Frankle St
- 4132 Audrey Ave
- 5200 Ballman Ave
- 4135 Doris Ave
- 4115 Doris Ave
- 4113 Townsend Ave
- 4808 Marshall Rd
- 3911 3rd St
- 4905 Brookwood Rd
- 4500 Ritchie Hwy Unit A
- 4207 3rd St Unit 1
- 4217 Audrey Ave
- 4217 Audrey Ave
- 4100 Ritchie Hwy
- 4142 6th St Unit A
- 4028 Belle Grove Rd Unit B
- 4020 Belle Grove Rd Unit 2
- 815 Stoll St
- 800 E Jeffrey St Unit 1
- 621 Wood St
- 335 Arden Rd W
- 3800 8th St
- 416 Pontiac Ave
- 1001-1055 E Jeffrey St
- 437 Freeman St
- 405 Annabel Ave
- 3812 Saint Margaret St
- 3708 10th St






