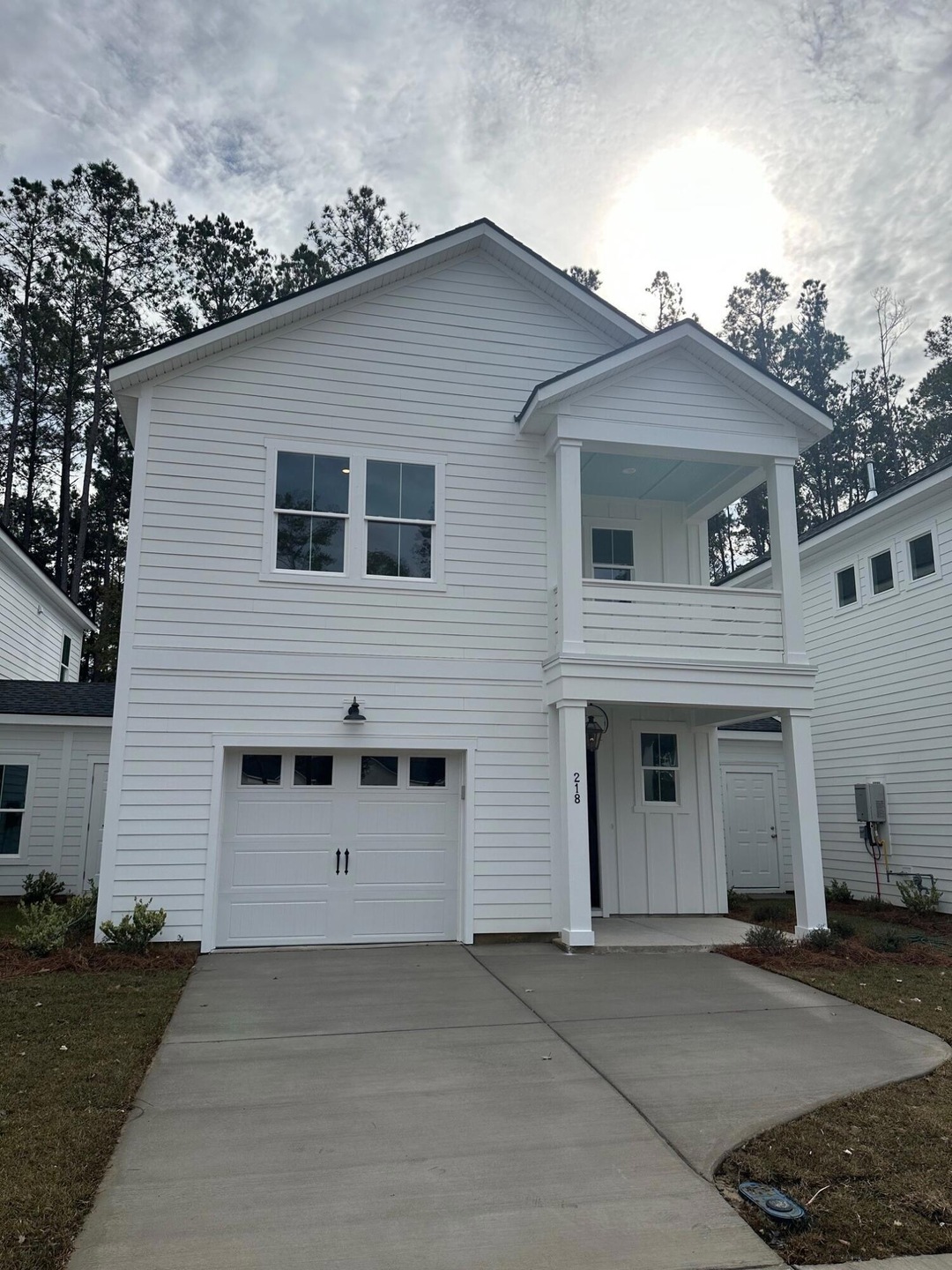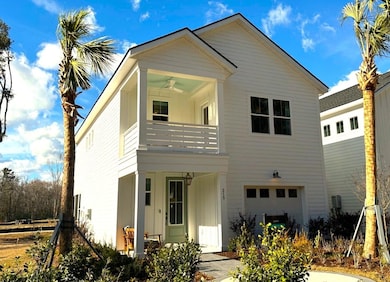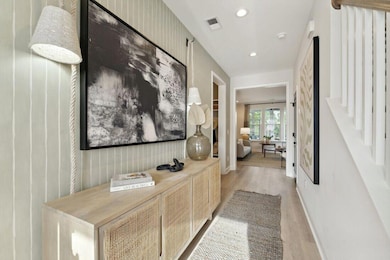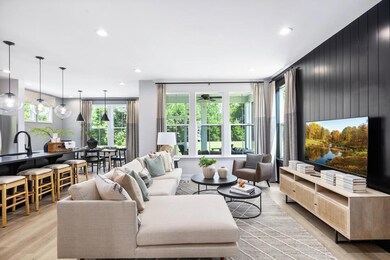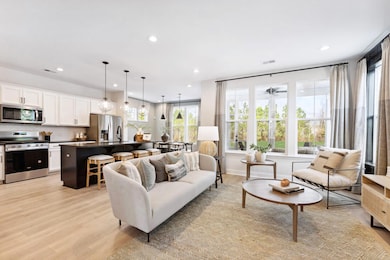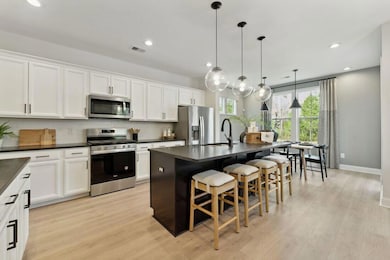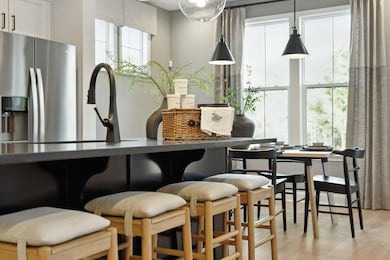
218 Claret Cup Way Charleston, SC 29414
Highlights
- Under Construction
- Loft
- Balcony
- Drayton Hall Elementary School Rated A-
- High Ceiling
- 1 Car Attached Garage
About This Home
As of December 2024PLANNED COMPLETION FALL 2024. DESIGN CHOICES CAN STILL BE MADE! The Luca Plan offers a versatile open layout with a large kitchen island, separate dining area, and a huge walk-in pantry. Relax in the cavernous primary suite with its oversized walk-in closet, impressive tray ceiling, and walk-out balcony. A screened porch, full laundry room, spacious loft, drop zone, and so much more add to the livability of this fantastic floor plan. High-end features and finishes abound, with quartz countertops, oak stair treads, gorgeous plank flooring, stainless appliances, cement plank siding & a tankless water heater. An oversized garage is complemented by DUAL spacious exterior storage areas with lighting and electrical power. CLOSING COST INCENTIVES AVAILABLE!Verdier Pointe is a meticulously designed and expertly crafted community of new single-family homes in Charleston, SC. Offering a selection of six attractive two-story home designs in a private setting conveniently located off Bees Ferry Road. With easy access to schools, parks, hospitals, shopping, beaches, and more, residents can enjoy luxurious living amidst picturesque surroundings, while still enjoying all that the city has to offer. Verdier Pointe boasts a lovely streetscape and beautiful grounds, making it the ultimate choice for those seeking refined living in the desirable West Ashley area.
Last Agent to Sell the Property
Toll Brothers Real Estate, Inc License #89328 Listed on: 02/15/2024

Home Details
Home Type
- Single Family
Est. Annual Taxes
- $1,191
Year Built
- Built in 2024 | Under Construction
Lot Details
- 3,920 Sq Ft Lot
HOA Fees
- $70 Monthly HOA Fees
Parking
- 1 Car Attached Garage
- Garage Door Opener
Home Design
- Slab Foundation
- Architectural Shingle Roof
- Asphalt Roof
- Cement Siding
Interior Spaces
- 1,988 Sq Ft Home
- 2-Story Property
- Tray Ceiling
- Smooth Ceilings
- High Ceiling
- Entrance Foyer
- Family Room
- Loft
- Ceramic Tile Flooring
- Exterior Basement Entry
- Laundry Room
Kitchen
- Eat-In Kitchen
- Electric Range
- Microwave
- Dishwasher
- Kitchen Island
- Disposal
Bedrooms and Bathrooms
- 3 Bedrooms
- Walk-In Closet
Outdoor Features
- Balcony
- Screened Patio
Schools
- Drayton Hall Elementary School
- C E Williams Middle School
- West Ashley High School
Utilities
- Forced Air Heating and Cooling System
- Tankless Water Heater
Listing and Financial Details
- Home warranty included in the sale of the property
Community Details
Overview
- Built by Toll Brothers
- Verdier Pointe Subdivision
Recreation
- Trails
Ownership History
Purchase Details
Home Financials for this Owner
Home Financials are based on the most recent Mortgage that was taken out on this home.Similar Homes in the area
Home Values in the Area
Average Home Value in this Area
Purchase History
| Date | Type | Sale Price | Title Company |
|---|---|---|---|
| Deed | $470,300 | None Listed On Document |
Property History
| Date | Event | Price | Change | Sq Ft Price |
|---|---|---|---|---|
| 12/18/2024 12/18/24 | Sold | $470,300 | +1.1% | $237 / Sq Ft |
| 02/17/2024 02/17/24 | Pending | -- | -- | -- |
| 02/15/2024 02/15/24 | For Sale | $464,955 | -- | $234 / Sq Ft |
Tax History Compared to Growth
Tax History
| Year | Tax Paid | Tax Assessment Tax Assessment Total Assessment is a certain percentage of the fair market value that is determined by local assessors to be the total taxable value of land and additions on the property. | Land | Improvement |
|---|---|---|---|---|
| 2023 | $1,191 | $0 | $0 | $0 |
Agents Affiliated with this Home
-
Bridge Gill
B
Seller's Agent in 2024
Bridge Gill
Toll Brothers Real Estate, Inc
(843) 801-0040
122 Total Sales
-
Ryan Snyder
R
Buyer's Agent in 2024
Ryan Snyder
Century 21 Properties Plus
(843) 494-3624
66 Total Sales
Map
Source: CHS Regional MLS
MLS Number: 24003909
APN: 305-05-00-436
- 137 Claret Cup Way
- 488 Queenview Ln
- 348 Spindlewood Way
- 487 Queenview Ln
- 475 Queenview Ln
- 426 Queenview Ln
- 297 Claret Cup Way
- 422 Queenview Ln
- 484 Queenview Ln
- 482 Queenview Ln
- 424 Queenview Ln
- 420 Queenview Ln
- 418 Queenview Ln
- 849 Kirby Ct
- 483 Queenview Ln
- 276 Queenview Ln
- 301 Claret Cup Way
- 725 Pepperbush St
- 357 Claret Cup Way
- 353 Claret Cup Way
