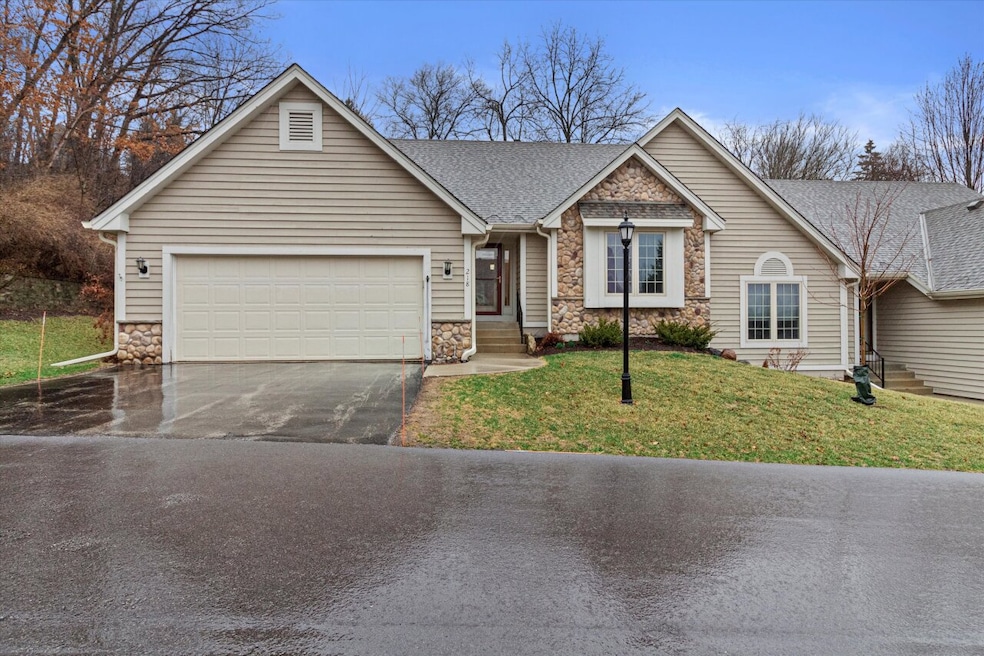
218 Endfield Cir Unit 24 Waukesha, WI 53186
Highlights
- Open Floorplan
- Park
- 1-Story Property
- 2 Car Attached Garage
- Stone Flooring
About This Home
As of June 2025Discover the perfect blend of comfort, convenience, & nature in this beautifully maintained ranch condo. With spacious floor plan & scenic views, this home offers a peaceful retreat just minutes from local amenities. As you enter, you'll be welcomed into a bright airy & living area that flows seamlessly into living & dining space, ideal for entertaining. Cozy up to your gas fireplace on those chilly nights. All season room provides a serene space to relax, with panoramic views of nature. KIT boasts ample cabinets & counter space. Primary suite offers walk-in closet & full bath. 2nd bedroom is equally inviting, with easy access to the 2 full bathroom. Additional features include 1st floor laundry, 2-car attached garage, basement waiting for your finishing touch, & pet-friendly community
Last Agent to Sell the Property
Shorewest Realtors - South Metro Brokerage Email: PropertyInfo@shorewest.com License #55819-90 Listed on: 03/27/2025
Property Details
Home Type
- Condominium
Est. Annual Taxes
- $5,078
Parking
- 2 Car Attached Garage
Home Design
- Poured Concrete
Interior Spaces
- 1,418 Sq Ft Home
- 1-Story Property
- Open Floorplan
- Stone Flooring
- Basement Fills Entire Space Under The House
Kitchen
- Oven
- Range
- Microwave
- Dishwasher
- Disposal
Bedrooms and Bathrooms
- 2 Bedrooms
- 2 Full Bathrooms
Laundry
- Dryer
- Washer
Listing and Financial Details
- Assessor Parcel Number 2911337273
Community Details
Overview
- Property has a Home Owners Association
- Association fees include lawn maintenance, snow removal, water, sewer, common area maintenance, trash, replacement reserve, common area insur
Recreation
- Park
Ownership History
Purchase Details
Home Financials for this Owner
Home Financials are based on the most recent Mortgage that was taken out on this home.Purchase Details
Home Financials for this Owner
Home Financials are based on the most recent Mortgage that was taken out on this home.Purchase Details
Similar Homes in the area
Home Values in the Area
Average Home Value in this Area
Purchase History
| Date | Type | Sale Price | Title Company |
|---|---|---|---|
| Deed | $360,000 | 1St Service Title | |
| Deed | $350,000 | None Listed On Document | |
| Deed | $225,000 | -- |
Mortgage History
| Date | Status | Loan Amount | Loan Type |
|---|---|---|---|
| Open | $288,000 | New Conventional |
Property History
| Date | Event | Price | Change | Sq Ft Price |
|---|---|---|---|---|
| 06/06/2025 06/06/25 | Sold | $360,000 | 0.0% | $254 / Sq Ft |
| 03/27/2025 03/27/25 | For Sale | $359,900 | +2.8% | $254 / Sq Ft |
| 06/29/2022 06/29/22 | Sold | $350,000 | 0.0% | $224 / Sq Ft |
| 04/29/2022 04/29/22 | Pending | -- | -- | -- |
| 04/21/2022 04/21/22 | For Sale | $350,000 | -- | $224 / Sq Ft |
Tax History Compared to Growth
Tax History
| Year | Tax Paid | Tax Assessment Tax Assessment Total Assessment is a certain percentage of the fair market value that is determined by local assessors to be the total taxable value of land and additions on the property. | Land | Improvement |
|---|---|---|---|---|
| 2024 | $5,078 | $341,900 | $70,400 | $271,500 |
| 2023 | $4,938 | $341,900 | $70,400 | $271,500 |
| 2022 | $4,832 | $251,600 | $53,000 | $198,600 |
| 2021 | $4,947 | $251,600 | $53,000 | $198,600 |
| 2020 | $4,778 | $251,600 | $53,000 | $198,600 |
| 2019 | $4,630 | $251,600 | $53,000 | $198,600 |
| 2018 | $4,547 | $241,900 | $53,000 | $188,900 |
| 2017 | $5,059 | $241,900 | $53,000 | $188,900 |
| 2016 | $3,411 | $172,800 | $53,000 | $119,800 |
| 2015 | $3,393 | $172,800 | $53,000 | $119,800 |
| 2014 | $3,539 | $172,800 | $53,000 | $119,800 |
| 2013 | $3,539 | $172,800 | $53,000 | $119,800 |
Agents Affiliated with this Home
-
K
Seller's Agent in 2025
Katie Murphy
Shorewest Realtors - South Metro
-
H
Buyer's Agent in 2025
Hoffmann Team*
RE/MAX Lakeside-Central
-
S
Seller's Agent in 2022
Sherry Larson
Shorewest Realtors, Inc.
Map
Source: Metro MLS
MLS Number: 1911319
APN: WAKC-1337-273
- 1535 E Racine Ave
- 402 Sheffield Rd Unit 4
- 602 Downing Dr
- 910 Cavalier Dr
- 900 Lynne Ct
- 735 E Wabash Ave
- 403 Midland Ave
- 721 E Wabash Ave
- 1705 Blackhawk Trail
- 1710 Mohawk Ln
- 1701 Indianwood Ln
- 111 N Hartwell Ave
- 415 E College Ave
- 519 S Charles St
- 2147 E Broadway Unit A
- LT1 Sunset View
- 319 Mccall St
- 1432 Tenny Ave Unit 201
- 411 Barney St
- 908 S East Ave
