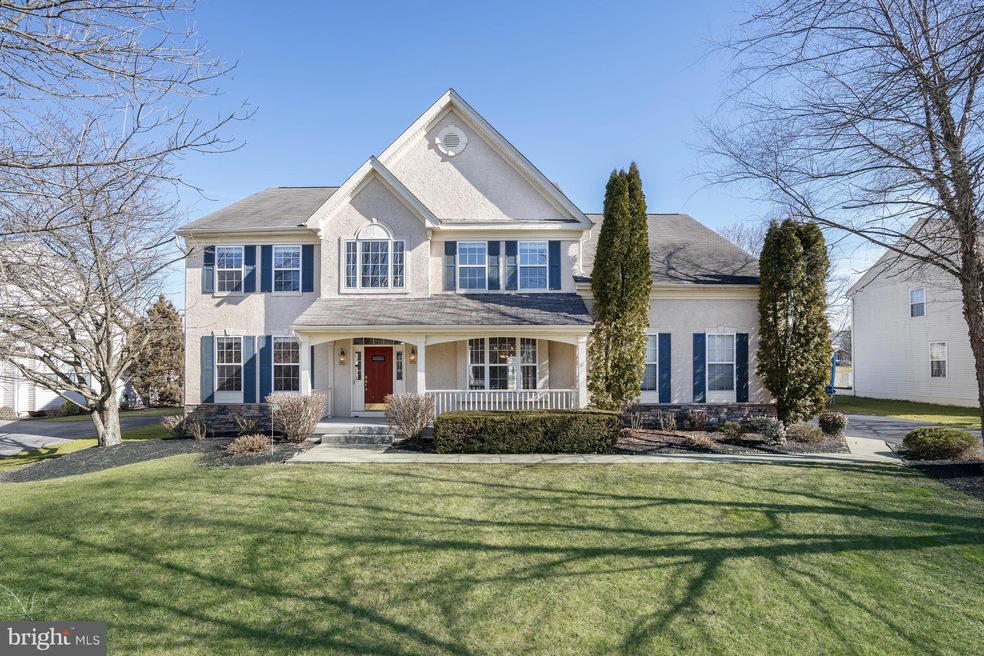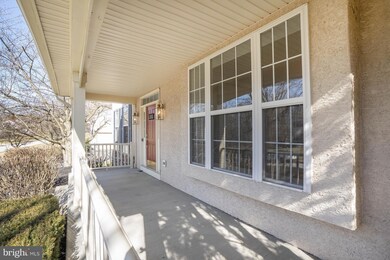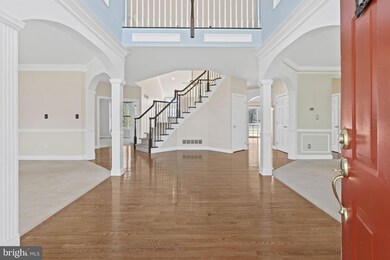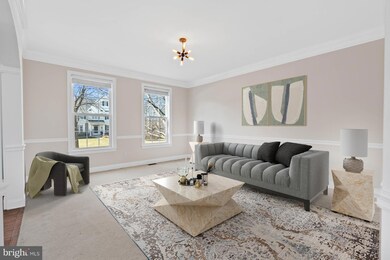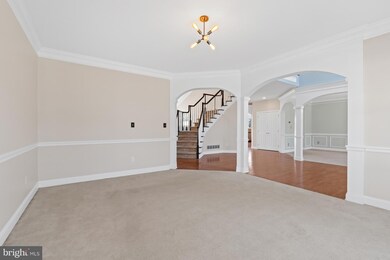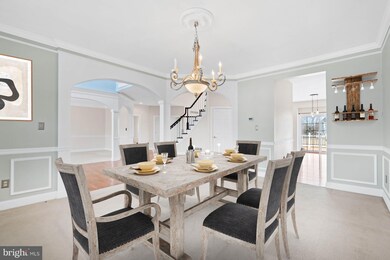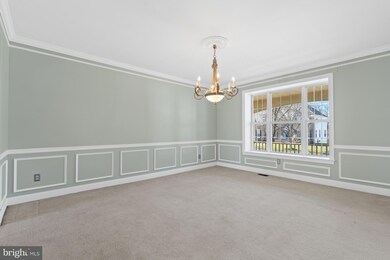
218 Honey Locust Dr Avondale, PA 19311
Estimated Value: $708,000 - $823,720
Highlights
- Home Theater
- Curved or Spiral Staircase
- Deck
- Kennett High School Rated A-
- Colonial Architecture
- Recreation Room
About This Home
As of April 2023Property under contract! Open house is cancelled. Here is the one you have been waiting for in a great location! This home is one of the largest models in the community offering a private lot backing to acres of community open space and provides over 5000 square feet! The welcoming front porch leads to a breathtaking two-story entrance foyer with a desirable open floor plan. Once inside, you will be impressed with the panoramic view of the curved staircase, formal living and dining rooms. Enjoy entertaining or hosting large gatherings in the gourmet kitchen complemented by stylish cabinetry, granite counters, center island, brand new stainless appliances, new lighting fixtures & large walk-in pantry. The breakfast area with sliding doors provides access to a relaxing completely maintenance free deck overlooking the backyard. Adjacent to the kitchen, is a fabulous two-story expanded family room accompanied by newly installed hardwood flooring and gas fireplace. Completing the main level are French doors to a private office overlooking the peaceful back yard, laundry room with exterior door, and powder room. Access the 2nd level via the back staircase in the kitchen or main staircase enhanced with a dramatic balcony overlooking the family room & foyer. The spacious owner's suite is highlighted by a separate sitting room perfect to unwind and relax at the end of the day. Enjoy plenty of storage space including two walk-in closets with one housing a closet organization system. Double doors open to a 5-piece bath that is enhanced by separate vanities, large shower, toilet room and soaking tub. Rounding out this level are three additional large bedrooms that share a neutral hall bathroom. Host your favorite sporting events or movie nights in the finished lower level complemented with a projection screen/equipment and a wet bar. Completing this space is a full bath, an additional bonus room that can be used as another home office or 5th bedroom & sliding doors that exit to stairs leading to the backyard. Included with this package are a new AC condenser & coil, water heater, new appliances, new carpet (stairs, hallway) and lighting fixtures. Exterior stucco & stone was inspected in 2022 and repairs have already been completed. All of this and located in the award-winning Kennett Consolidated School District while minutes to vibrant downtown Kennett Square with great dining & shopping options. Convenient to route 1 and tax-free Delaware! Candlewyck at New Garden is a very desirable & friendly community with lots of open space making this home such a great choice!
Last Listed By
Patterson-Schwartz-Hockessin License #RS-0022047 Listed on: 03/03/2023

Home Details
Home Type
- Single Family
Est. Annual Taxes
- $9,001
Year Built
- Built in 2004
Lot Details
- 0.34 Acre Lot
- Backs To Open Common Area
- Level Lot
- Front and Side Yard
- Property is zoned R10
HOA Fees
- $69 Monthly HOA Fees
Parking
- 2 Car Direct Access Garage
- 4 Driveway Spaces
- Side Facing Garage
- On-Street Parking
Home Design
- Colonial Architecture
- Stone Siding
- Vinyl Siding
- Concrete Perimeter Foundation
- Stucco
Interior Spaces
- Property has 2 Levels
- Wet Bar
- Curved or Spiral Staircase
- Dual Staircase
- Built-In Features
- Crown Molding
- Wainscoting
- Recessed Lighting
- Marble Fireplace
- Gas Fireplace
- Family Room Off Kitchen
- Sitting Room
- Living Room
- Dining Room
- Home Theater
- Den
- Recreation Room
Kitchen
- Breakfast Area or Nook
- Eat-In Kitchen
- Built-In Microwave
- Dishwasher
- Stainless Steel Appliances
- Kitchen Island
- Upgraded Countertops
Flooring
- Wood
- Carpet
- Tile or Brick
Bedrooms and Bathrooms
- 4 Bedrooms
- En-Suite Primary Bedroom
- En-Suite Bathroom
- Walk-In Closet
- Soaking Tub
- Bathtub with Shower
- Walk-in Shower
Laundry
- Laundry Room
- Laundry on main level
Finished Basement
- Walk-Up Access
- Exterior Basement Entry
Outdoor Features
- Deck
Utilities
- 90% Forced Air Heating and Cooling System
- Natural Gas Water Heater
Listing and Financial Details
- Assessor Parcel Number 60-04-0020.5100
Community Details
Overview
- $250 Capital Contribution Fee
- Association fees include common area maintenance, snow removal
- Candlewyck Subdivision
Amenities
- Common Area
Ownership History
Purchase Details
Home Financials for this Owner
Home Financials are based on the most recent Mortgage that was taken out on this home.Purchase Details
Home Financials for this Owner
Home Financials are based on the most recent Mortgage that was taken out on this home.Similar Homes in Avondale, PA
Home Values in the Area
Average Home Value in this Area
Purchase History
| Date | Buyer | Sale Price | Title Company |
|---|---|---|---|
| Mccauley Michael J | $718,000 | None Listed On Document | |
| Mahuli Suhas | $405,865 | -- |
Mortgage History
| Date | Status | Borrower | Loan Amount |
|---|---|---|---|
| Open | Mccauley Michael J | $646,200 | |
| Previous Owner | Mahuli Suhas | $249,906 | |
| Previous Owner | Mahuli Suhas | $200,000 | |
| Previous Owner | Mahuli Suhas | $300,000 |
Property History
| Date | Event | Price | Change | Sq Ft Price |
|---|---|---|---|---|
| 04/12/2023 04/12/23 | Sold | $718,000 | +2.6% | $130 / Sq Ft |
| 03/04/2023 03/04/23 | Pending | -- | -- | -- |
| 03/03/2023 03/03/23 | For Sale | $699,900 | 0.0% | $127 / Sq Ft |
| 10/17/2015 10/17/15 | Rented | $2,500 | 0.0% | -- |
| 10/16/2015 10/16/15 | Under Contract | -- | -- | -- |
| 09/18/2015 09/18/15 | For Rent | $2,500 | -- | -- |
Tax History Compared to Growth
Tax History
| Year | Tax Paid | Tax Assessment Tax Assessment Total Assessment is a certain percentage of the fair market value that is determined by local assessors to be the total taxable value of land and additions on the property. | Land | Improvement |
|---|---|---|---|---|
| 2024 | $9,451 | $236,000 | $81,390 | $154,610 |
| 2023 | $9,135 | $236,000 | $81,390 | $154,610 |
| 2022 | $9,001 | $236,000 | $81,390 | $154,610 |
| 2021 | $8,910 | $236,000 | $81,390 | $154,610 |
| 2020 | $8,741 | $236,000 | $81,390 | $154,610 |
| 2019 | $8,623 | $236,000 | $81,390 | $154,610 |
| 2018 | $8,488 | $236,000 | $81,390 | $154,610 |
| 2017 | $8,314 | $236,000 | $81,390 | $154,610 |
| 2016 | $1,074 | $236,000 | $81,390 | $154,610 |
| 2015 | $1,074 | $236,000 | $81,390 | $154,610 |
| 2014 | $1,074 | $236,000 | $81,390 | $154,610 |
Agents Affiliated with this Home
-
Peggy Centrella

Seller's Agent in 2023
Peggy Centrella
Patterson Schwartz
(302) 234-5229
10 in this area
295 Total Sales
-
Josh Rorke

Buyer's Agent in 2023
Josh Rorke
RE/MAX
(610) 733-6199
1 in this area
64 Total Sales
-
Michael McKee

Seller's Agent in 2015
Michael McKee
Long & Foster
(610) 247-9154
28 in this area
466 Total Sales
-
Elizabeth McKee

Seller Co-Listing Agent in 2015
Elizabeth McKee
Long & Foster
(610) 420-1686
24 in this area
255 Total Sales
-
Richard Crisafulli

Buyer's Agent in 2015
Richard Crisafulli
KW Greater West Chester
(610) 955-7153
76 Total Sales
Map
Source: Bright MLS
MLS Number: PACT2040358
APN: 60-004-0020.5100
- 222 Honey Locust Dr
- 208 Honey Locust Dr
- 100 Declan Unit HAWTHORNE
- 100 Declan Unit MAGNOLIA
- 100 Declan Unit SAVANNAH
- 100 Declan Unit NOTTINGHAM
- 1 Hiview Dr
- 118 Shinnecock Hill
- 100 Fernwood Dr
- 413 Bucktoe Rd
- 304 Oriole Dr
- 114 Chandler Mill Rd
- 117 Chandler Mill Rd
- 115 Chandler Mill Rd
- 109 Chandler Mill Rd
- 118 Pleasant Bank Ln
- 115 Hartefeld Dr
- 1003 Newark Rd
- 1268 Benjamin Dr
- 1410 Berry Dr
- 218 Honey Locust Dr
- 216 Honey Locust Dr
- 220 Honey Locust Dr
- 217 Honey Locust Dr
- 219 Honey Locust Dr
- 212 Honey Locust Dr
- 221 Honey Locust Dr
- 153 Candlewyck Dr
- 215 Honey Locust Dr
- 151 Candlewyck Dr
- 224 Honey Locust Dr
- 155 Candlewyck Dr
- 223 Honey Locust Dr
- 210 Honey Locust Dr
- 213 Honey Locust Dr
- 149 Candlewyck Dr
- 226 Honey Locust Dr
- 157 Candlewyck Dr
- 225 Honey Locust Dr
- 211 Honey Locust Dr
