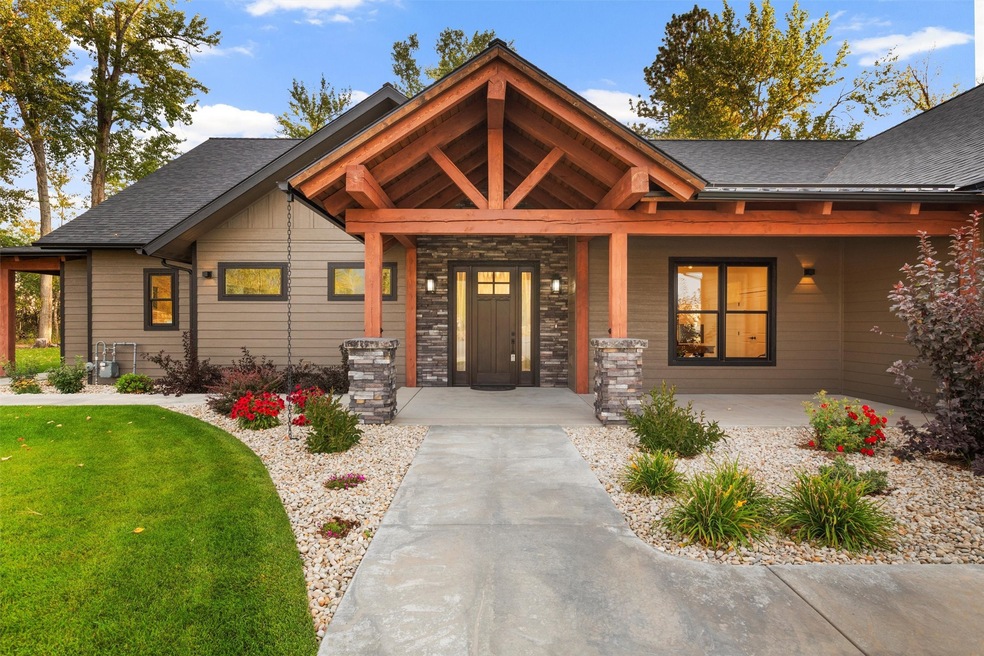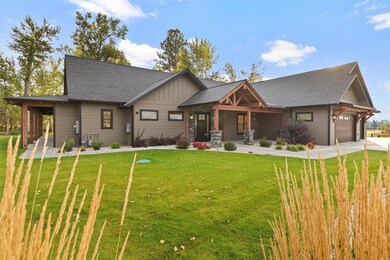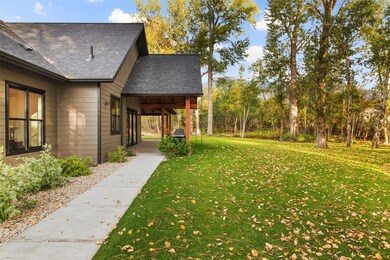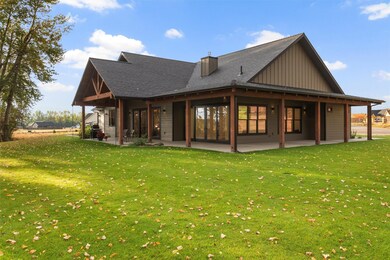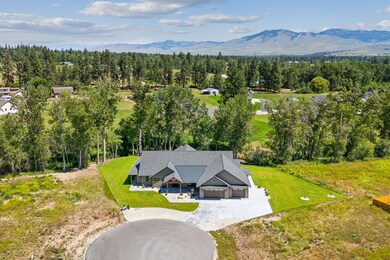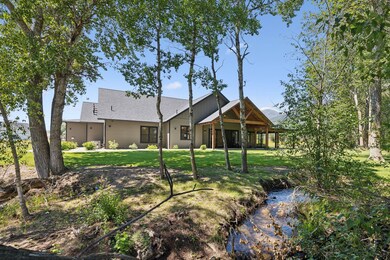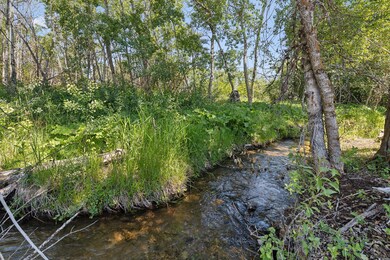
218 Horseback Trail Florence, MT 59833
Highlights
- Seasonal Waterfront
- Views of Trees
- Spring on Lot
- RV Hookup
- Open Floorplan
- Vaulted Ceiling
About This Home
As of October 2024Resting at the base of the Bitterroot Mountains in a quiet cul-de-sac on a spacious 1.1-acre parcel. Beautiful seasonal spring runs through the back. One level spanning over 3,692 sqft. Every aspect of this home is grand! Hand-poured concrete on the oversized fireplace, kitchen island, walk-through shower and even a dog bath. Large rooms with abundant lighting. Strategically placed floor-to-ceiling windows allow for ample natural light. Premium Pella windows & oversized sliding doors. Chef's kitchen with commercial appliances, on-demand hot water and custom cabinetry. The primary suite is spectacular with an attached sunroom, walk-through shower, soaking tub and laundry room. Two furnaces. Two A/C units. High-speed internet. Back-up Generator. Underground sprinklers. RV spot. 1 horse allowed per 1 acre. Showings: call Chelsea Dallmann (406) 529-9921 or your real estate professional.
Last Agent to Sell the Property
REAL Broker License #RRE-BRO-LIC-108835 Listed on: 03/28/2024

Home Details
Home Type
- Single Family
Est. Annual Taxes
- $4,654
Year Built
- Built in 2023
Lot Details
- 1.11 Acre Lot
- Home fronts a stream
- Seasonal Waterfront
- Property fronts a private road
- Cul-De-Sac
- Landscaped
- Level Lot
- Sprinkler System
- Back Yard
HOA Fees
- $83 Monthly HOA Fees
Parking
- 3 Car Attached Garage
- RV Hookup
Property Views
- Trees
- Creek or Stream
- Mountain
Home Design
- Poured Concrete
- Asphalt Roof
- Masonite
Interior Spaces
- 3,692 Sq Ft Home
- Property has 1 Level
- Open Floorplan
- Vaulted Ceiling
- 1 Fireplace
- Basement
- Crawl Space
- Washer Hookup
Kitchen
- Oven or Range
- Microwave
- Dishwasher
- Disposal
Bedrooms and Bathrooms
- 3 Bedrooms
- Walk-In Closet
- 3 Full Bathrooms
Home Security
- Carbon Monoxide Detectors
- Fire and Smoke Detector
Accessible Home Design
- Accessible Hallway
- Accessible Doors
Outdoor Features
- Spring on Lot
- Patio
- Rain Gutters
- Wrap Around Porch
Utilities
- Forced Air Heating and Cooling System
- Heating System Uses Gas
- Power Generator
- Natural Gas Connected
- Irrigation Water Rights
- Well
- Water Softener
- Septic Tank
- Private Sewer
- High Speed Internet
- Phone Available
- Cable TV Available
Listing and Financial Details
- Assessor Parcel Number 13186915404190000
Community Details
Overview
- Association fees include common area maintenance, road maintenance, sewer, snow removal
- One Horse Estates Association
- Built by Shrock Construction
- One Horse Estates Subdivision
Recreation
- Park
- Snow Removal
Ownership History
Purchase Details
Home Financials for this Owner
Home Financials are based on the most recent Mortgage that was taken out on this home.Similar Homes in Florence, MT
Home Values in the Area
Average Home Value in this Area
Purchase History
| Date | Type | Sale Price | Title Company |
|---|---|---|---|
| Warranty Deed | -- | None Listed On Document |
Mortgage History
| Date | Status | Loan Amount | Loan Type |
|---|---|---|---|
| Previous Owner | $808,000 | New Conventional | |
| Previous Owner | $861,265 | Construction |
Property History
| Date | Event | Price | Change | Sq Ft Price |
|---|---|---|---|---|
| 10/24/2024 10/24/24 | Sold | -- | -- | -- |
| 10/04/2024 10/04/24 | Pending | -- | -- | -- |
| 09/27/2024 09/27/24 | Price Changed | $1,267,000 | -2.2% | $343 / Sq Ft |
| 09/09/2024 09/09/24 | Price Changed | $1,295,000 | -6.8% | $351 / Sq Ft |
| 07/01/2024 07/01/24 | Price Changed | $1,390,000 | -0.4% | $376 / Sq Ft |
| 04/19/2024 04/19/24 | Price Changed | $1,395,000 | -16.7% | $378 / Sq Ft |
| 03/28/2024 03/28/24 | For Sale | $1,675,000 | -- | $454 / Sq Ft |
Tax History Compared to Growth
Tax History
| Year | Tax Paid | Tax Assessment Tax Assessment Total Assessment is a certain percentage of the fair market value that is determined by local assessors to be the total taxable value of land and additions on the property. | Land | Improvement |
|---|---|---|---|---|
| 2024 | $5,268 | $834,700 | $0 | $0 |
| 2023 | $5,746 | $754,600 | $0 | $0 |
| 2022 | $659 | $82,780 | $0 | $0 |
Agents Affiliated with this Home
-
Courtney Ferguson

Seller's Agent in 2024
Courtney Ferguson
REAL Broker
(406) 830-5474
78 Total Sales
-
Joe Schliesman
J
Buyer's Agent in 2024
Joe Schliesman
Premier Group LLC
(406) 214-8993
18 Total Sales
Map
Source: Montana Regional MLS
MLS Number: 30021726
APN: 13-1869-15-4-04-19-0000
- 5389 High Meadow Dr
- Lot 54 Horseback Trail
- 233 Palomino Dr
- 5352 High Meadow Dr
- 376 Cowboy Ct
- 225 Palomino Dr
- 209 Palomino Dr
- Nhn Horseback Trail Unit Lot 42
- 357 Buckaroo Blvd
- 351 Buckaroo Blvd
- 363 Buckaroo Blvd
- 357 (Lot 52) Buckaroo Blvd
- 5213 Bronco Ct
- 254 South Trail
- 369 Gold Ct
- Nhn Holloway Ln
- NHN Copper Ridge Rd
- 363 Poplar Ln
- 5066, 5072 Hoblitt Ln N
- 5529 Old Us Highway 93
