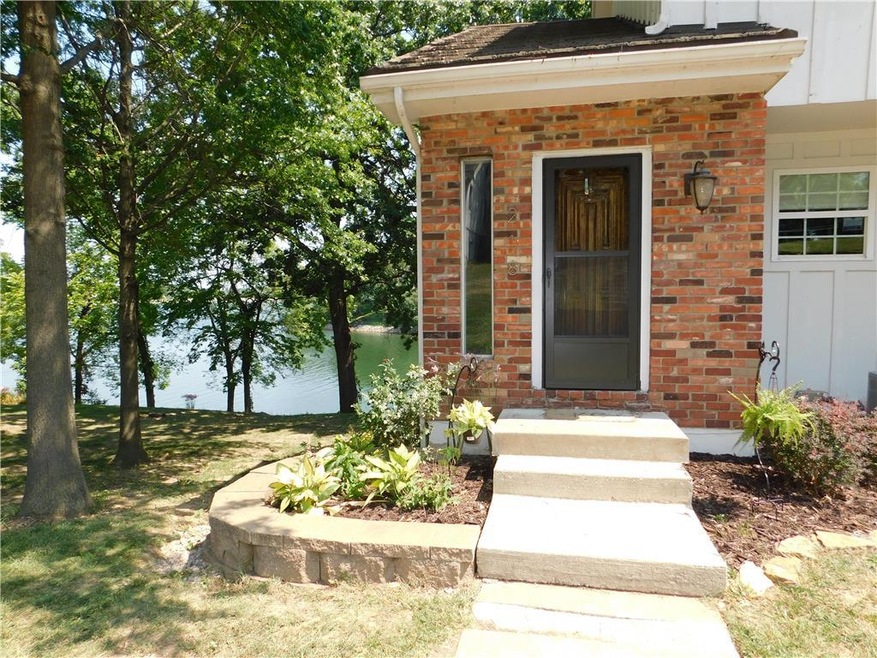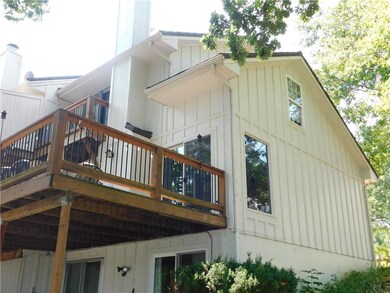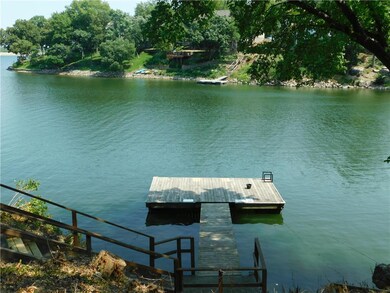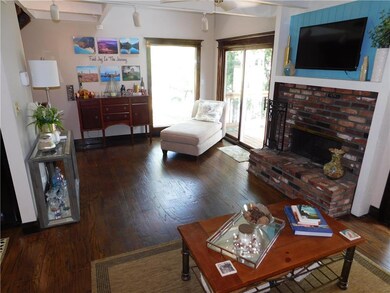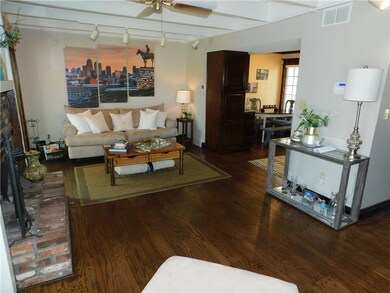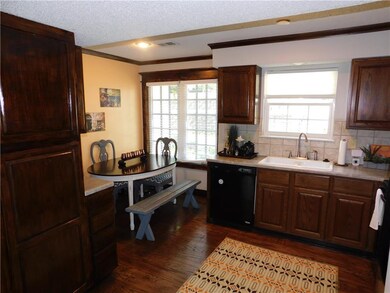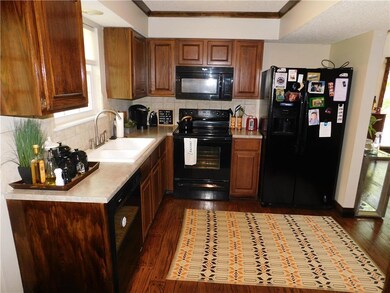
218 NE Bayview Dr Lees Summit, MO 64064
Chapel Ridge NeighborhoodHighlights
- Lake Front
- Deck
- Traditional Architecture
- Chapel Lakes Elementary School Rated A
- Vaulted Ceiling
- Wood Flooring
About This Home
As of July 2025Lakefront in Lakewood for a great price! Stylish updates throughout. Water views from every room. Rare garage space included. Entertain on your large deck or patio and watch sunsets from the master bedroom walkout. Property tax included in HOA fee. Access to multiple pools, playgrounds, basketball and tennis courts. Truly a must see! HOA Includes- Roofing, gutters, mowing, trash pickup, siding repairs, exterior paint, snow removal and fall leaf pickup. Excludes AC.
Last Agent to Sell the Property
Brad Heydon
ReeceNichols - Lees Summit License #SP00238767 Listed on: 08/10/2018
Last Buyer's Agent
Rachel Neuland
United Real Estate Kansas City License #2018013440
Property Details
Home Type
- Condominium
Est. Annual Taxes
- $1,612
Year Built
- Built in 1975
Lot Details
- Lake Front
- Many Trees
HOA Fees
- $404 Monthly HOA Fees
Parking
- 1 Car Detached Garage
- Inside Entrance
Home Design
- Loft
- Traditional Architecture
- Wood Siding
Interior Spaces
- 959 Sq Ft Home
- Wet Bar: Ceramic Tiles, Wood Floor, Carpet
- Built-In Features: Ceramic Tiles, Wood Floor, Carpet
- Vaulted Ceiling
- Ceiling Fan: Ceramic Tiles, Wood Floor, Carpet
- Skylights
- Shades
- Plantation Shutters
- Drapes & Rods
- Family Room with Fireplace
Kitchen
- Eat-In Kitchen
- Electric Oven or Range
- Dishwasher
- Granite Countertops
- Laminate Countertops
- Disposal
Flooring
- Wood
- Wall to Wall Carpet
- Linoleum
- Laminate
- Stone
- Ceramic Tile
- Luxury Vinyl Plank Tile
- Luxury Vinyl Tile
Bedrooms and Bathrooms
- 2 Bedrooms
- Cedar Closet: Ceramic Tiles, Wood Floor, Carpet
- Walk-In Closet: Ceramic Tiles, Wood Floor, Carpet
- 2 Full Bathrooms
- Double Vanity
- Ceramic Tiles
Finished Basement
- Walk-Out Basement
- Laundry in Basement
Home Security
Outdoor Features
- Deck
- Enclosed Patio or Porch
Schools
- Chapel Lakes Elementary School
- Blue Springs South High School
Utilities
- Central Air
- Heating System Uses Natural Gas
Listing and Financial Details
- Assessor Parcel Number 43-440-02-63-00-0-00-000
Community Details
Overview
- Association fees include building maint, lawn maintenance, roof repair, roof replacement, snow removal, street
- Lakewood Bay Subdivision
Recreation
- Tennis Courts
- Community Pool
Security
- Fire and Smoke Detector
Ownership History
Purchase Details
Home Financials for this Owner
Home Financials are based on the most recent Mortgage that was taken out on this home.Purchase Details
Home Financials for this Owner
Home Financials are based on the most recent Mortgage that was taken out on this home.Purchase Details
Home Financials for this Owner
Home Financials are based on the most recent Mortgage that was taken out on this home.Purchase Details
Home Financials for this Owner
Home Financials are based on the most recent Mortgage that was taken out on this home.Similar Homes in the area
Home Values in the Area
Average Home Value in this Area
Purchase History
| Date | Type | Sale Price | Title Company |
|---|---|---|---|
| Warranty Deed | -- | Continental Title Company | |
| Warranty Deed | -- | Kansas City Title Inc | |
| Warranty Deed | -- | Secured Title Of Kansas City | |
| Trustee Deed | -- | Stewart Title Company |
Mortgage History
| Date | Status | Loan Amount | Loan Type |
|---|---|---|---|
| Previous Owner | $158,100 | New Conventional | |
| Previous Owner | $10,800 | Credit Line Revolving | |
| Previous Owner | $161,500 | New Conventional | |
| Previous Owner | $124,160 | New Conventional |
Property History
| Date | Event | Price | Change | Sq Ft Price |
|---|---|---|---|---|
| 07/10/2025 07/10/25 | Sold | -- | -- | -- |
| 06/06/2025 06/06/25 | Pending | -- | -- | -- |
| 05/30/2025 05/30/25 | For Sale | $340,000 | +103.6% | $232 / Sq Ft |
| 09/18/2018 09/18/18 | Sold | -- | -- | -- |
| 08/12/2018 08/12/18 | Pending | -- | -- | -- |
| 08/10/2018 08/10/18 | For Sale | $167,000 | +28.5% | $174 / Sq Ft |
| 04/23/2015 04/23/15 | Sold | -- | -- | -- |
| 03/23/2015 03/23/15 | Pending | -- | -- | -- |
| 07/28/2014 07/28/14 | For Sale | $129,990 | +9.2% | $136 / Sq Ft |
| 07/23/2012 07/23/12 | Sold | -- | -- | -- |
| 07/02/2012 07/02/12 | Pending | -- | -- | -- |
| 04/06/2012 04/06/12 | For Sale | $119,000 | -- | $124 / Sq Ft |
Tax History Compared to Growth
Tax History
| Year | Tax Paid | Tax Assessment Tax Assessment Total Assessment is a certain percentage of the fair market value that is determined by local assessors to be the total taxable value of land and additions on the property. | Land | Improvement |
|---|---|---|---|---|
| 2024 | $2,590 | $33,820 | $3,340 | $30,480 |
| 2023 | $2,543 | $33,820 | $3,110 | $30,710 |
| 2022 | $2,098 | $24,700 | $2,107 | $22,593 |
| 2021 | $2,096 | $24,700 | $2,107 | $22,593 |
| 2020 | $1,854 | $21,609 | $2,107 | $19,502 |
| 2019 | $1,797 | $21,609 | $2,107 | $19,502 |
| 2018 | $1,612 | $18,807 | $1,834 | $16,973 |
| 2017 | $1,612 | $18,807 | $1,834 | $16,973 |
| 2016 | $1,567 | $18,335 | $1,634 | $16,701 |
| 2014 | $1,590 | $18,498 | $1,518 | $16,980 |
Agents Affiliated with this Home
-

Seller's Agent in 2025
Trevor Lorance
Chartwell Realty LLC
(816) 699-1713
9 in this area
180 Total Sales
-
C
Seller Co-Listing Agent in 2025
C Lorance Team
Chartwell Realty LLC
(816) 877-8700
7 in this area
207 Total Sales
-
L
Buyer's Agent in 2025
Lisa Hodges
ReeceNichols - Eastland
(816) 728-3230
7 in this area
93 Total Sales
-
B
Seller's Agent in 2018
Brad Heydon
ReeceNichols - Lees Summit
-
R
Buyer's Agent in 2018
Rachel Neuland
United Real Estate Kansas City
-
R
Seller's Agent in 2015
Rita Hand
Chartwell Realty LLC
Map
Source: Heartland MLS
MLS Number: 2124244
APN: 43-440-02-63-00-0-00-000
- 202 NE Bayview Dr
- 234 NE Bayview Dr
- 208 NE Landings Cir
- 4117 NE Edgewater Ct
- 114 NW Teakwood St
- 205 NE Shoreview Dr
- 4005 NE Channel Dr
- 220 NW Aspen St
- 224 NW Locust St
- 3904 NE Sequoia St
- 4004 NE Independence Ave
- 194 NE Beechwood Ct
- 513 NE Wenonga Place
- 3621 NE Basswood Dr
- 3845 NW Cimarron St
- 4900 NE Maybrook Rd
- 3743 NE Woodland Ct
- 4915 NW Canyon Ct
- 4232 NE Tremont Ct
- 3647 NW Blue Jacket Dr
