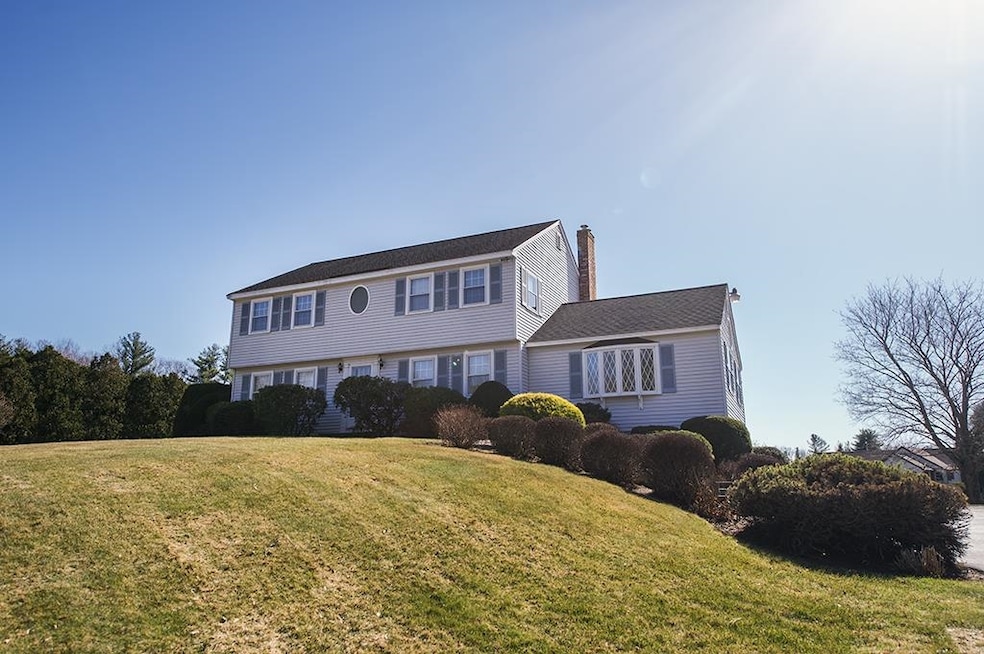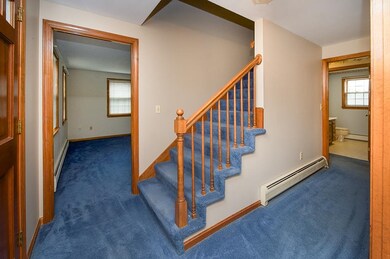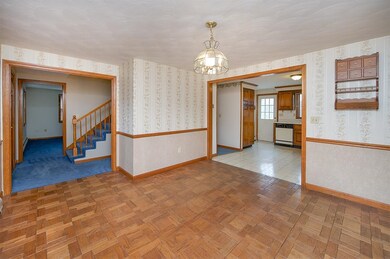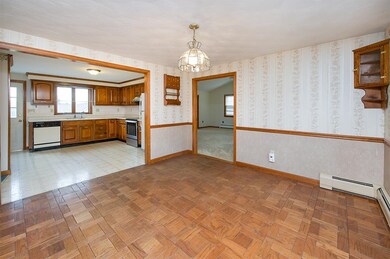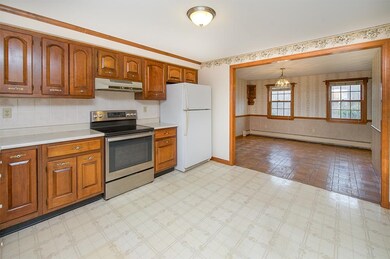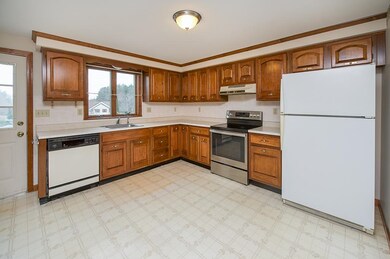
218 Oak Ridge Rd Plaistow, NH 03865
Highlights
- Deck
- Sun or Florida Room
- Den
- Garrison Architecture
- Mud Room
- Walk-In Pantry
About This Home
As of April 2025Nestled on a corner lot in one of Plaistow’s most sought-after neighborhoods, this Garrison-style home offers over 2,300 square feet of living space. The main level features a kitchen, a formal dining room, an office, and a formal living/guest room, a half bathroom with laundry and a huge family room with vaulted ceilings and a wood stove. Enjoy serene outdoor living in the three-season sunroom, which leads to a spacious deck, perfect for enjoying the beautifully landscaped yard. Upstairs, the front-to-back primary suite has a private bathroom and walk-in closet. Two additional large bedrooms and a full bathroom complete the second floor. The lower level provides ample storage, with a mudroom leading to the two-car garage, workshop, and additional storage room. Outside, mature landscaping and a large yard offer a peaceful, private setting, while still being just minutes from shopping, restaurants, and easy access to the highway. Showings begin at the Open House on Friday, March 28th. Don’t miss the opportunity to view this incredible home!
Last Agent to Sell the Property
Tessa Parziale Real Estate License #062527 Listed on: 03/24/2025
Home Details
Home Type
- Single Family
Est. Annual Taxes
- $9,620
Year Built
- Built in 1983
Lot Details
- 0.92 Acre Lot
- Property fronts a private road
- Property is zoned MDR
Parking
- 2 Car Garage
Home Design
- Garrison Architecture
- Concrete Foundation
- Wood Frame Construction
- Shingle Roof
- Vinyl Siding
Interior Spaces
- Property has 2 Levels
- Ceiling Fan
- Mud Room
- Dining Room
- Den
- Sun or Florida Room
- Walk-Out Basement
Kitchen
- Walk-In Pantry
- Dishwasher
Flooring
- Parquet
- Carpet
- Vinyl
Bedrooms and Bathrooms
- 3 Bedrooms
- En-Suite Primary Bedroom
- En-Suite Bathroom
Laundry
- Laundry on main level
- Dryer
- Washer
Outdoor Features
- Deck
- Shed
Schools
- Pollard Elementary School
- Timberlane Regional Middle School
- Timberlane Regional High Sch
Utilities
- Hot Water Heating System
- Private Water Source
- Drilled Well
- Leach Field
- High Speed Internet
Listing and Financial Details
- Tax Lot 08
- Assessor Parcel Number 39
Ownership History
Purchase Details
Home Financials for this Owner
Home Financials are based on the most recent Mortgage that was taken out on this home.Purchase Details
Similar Homes in Plaistow, NH
Home Values in the Area
Average Home Value in this Area
Purchase History
| Date | Type | Sale Price | Title Company |
|---|---|---|---|
| Warranty Deed | $670,000 | None Available | |
| Warranty Deed | $670,000 | None Available | |
| Warranty Deed | $345,000 | -- | |
| Warranty Deed | $345,000 | -- |
Mortgage History
| Date | Status | Loan Amount | Loan Type |
|---|---|---|---|
| Open | $530,400 | Purchase Money Mortgage | |
| Closed | $530,400 | Purchase Money Mortgage |
Property History
| Date | Event | Price | Change | Sq Ft Price |
|---|---|---|---|---|
| 04/22/2025 04/22/25 | Sold | $670,000 | +7.2% | $291 / Sq Ft |
| 04/02/2025 04/02/25 | Pending | -- | -- | -- |
| 03/24/2025 03/24/25 | For Sale | $624,900 | -- | $271 / Sq Ft |
Tax History Compared to Growth
Tax History
| Year | Tax Paid | Tax Assessment Tax Assessment Total Assessment is a certain percentage of the fair market value that is determined by local assessors to be the total taxable value of land and additions on the property. | Land | Improvement |
|---|---|---|---|---|
| 2024 | $9,620 | $464,300 | $147,700 | $316,600 |
| 2023 | $10,372 | $464,300 | $147,700 | $316,600 |
| 2022 | $8,826 | $464,300 | $147,700 | $316,600 |
| 2021 | $8,803 | $464,300 | $147,700 | $316,600 |
| 2020 | $9,047 | $417,860 | $116,060 | $301,800 |
| 2019 | $8,905 | $417,860 | $116,060 | $301,800 |
| 2018 | $8,207 | $333,740 | $99,040 | $234,700 |
| 2017 | $7,996 | $333,740 | $99,040 | $234,700 |
| 2016 | $7,509 | $333,740 | $99,040 | $234,700 |
| 2015 | $7,493 | $310,150 | $105,350 | $204,800 |
| 2014 | $7,081 | $281,780 | $101,280 | $180,500 |
| 2011 | $6,963 | $281,780 | $101,280 | $180,500 |
Agents Affiliated with this Home
-
Tessa Parziale Rigattieri

Seller's Agent in 2025
Tessa Parziale Rigattieri
Tessa Parziale Real Estate
(603) 365-6981
42 in this area
169 Total Sales
-
Brooke Borstell

Buyer's Agent in 2025
Brooke Borstell
BHHS Verani Newburyport
(978) 886-1086
4 in this area
86 Total Sales
Map
Source: PrimeMLS
MLS Number: 5033274
APN: PLSW-000039-000008
- 10 Glendale Cir
- 48 Westville Rd Unit 2
- 108 Main St Unit B
- 68 Forrest St Unit 8C
- 68 Forrest St Unit 6D
- 3 Elm St
- 6 Elm St
- 50 Overlook Dr
- 17 North Ave
- 155 Main St
- 44 Stephen C Savage Way Unit 10
- 44 Stephen C Savage Way Unit 12
- 8 Overlook Dr
- 2 Overlook Dr
- 42 Plaistow Rd
- 42 Brickett Hill Cir Unit 114
- 44 Brickett Hill Cir Unit 44
- 114 Brickett Hill Cir Unit 114
- 23 Cifre Ln
- 2 Mankill Brook Rd
