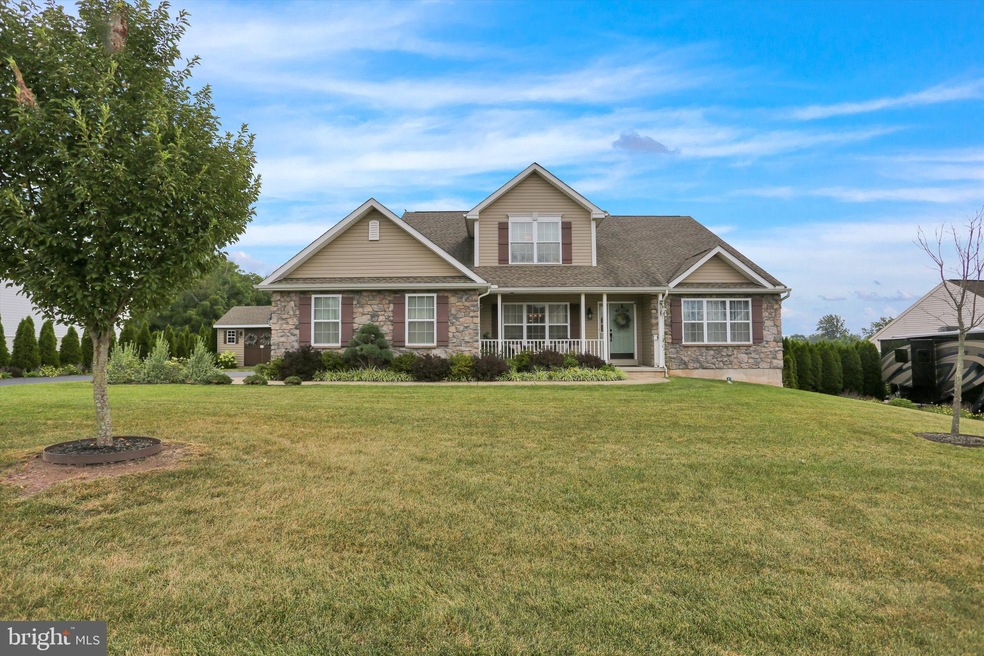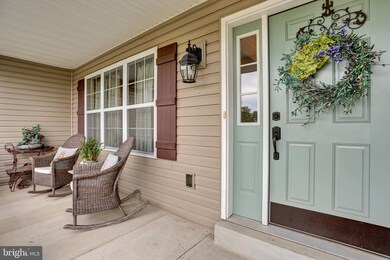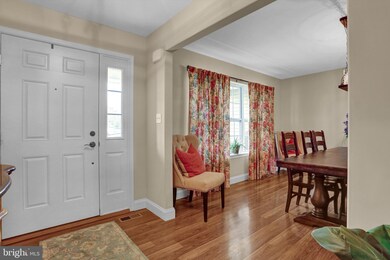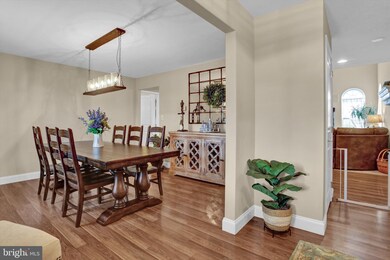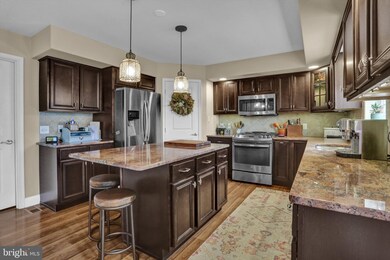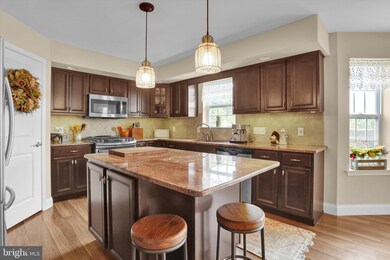
218 Pleasant View Dr Douglassville, PA 19518
Amity NeighborhoodHighlights
- Gourmet Kitchen
- Open Floorplan
- Contemporary Architecture
- Daniel Boone Area Primary Center Rated A-
- Deck
- Cathedral Ceiling
About This Home
As of October 2023Beautiful Nantucket Model Forino built home in the desirable Woods Edge Community. Enter the home into the spacious foyer with the formal dining room to your left both with laminate flooring. From the dining room, you will find a large kitchen complete with granite counter tops, large island, desk area, walk in pantry and stainless steel appliances. There is plenty of counter and cabinet space for cooking and storage. There is a breakfast area off the kitchen with French doors leading out to your deck and your private fenced in yard complete with a butterfly garden and playset which is staying. The open floor plan leads to the living room complete with cathedral ceiling and gas fireplace. The primary bedroom is also located on the first floor and has a walk in closet and spacious primary bathroom complete with shower and soaking tub. You also have a half bath and laundry room completing the first floor. Upstairs you will find three additional bedrooms, each with ample closet space and another full bath. The unfinished basement is huge and can be finished for more living space. Woods Edge offers spectacular views, walking trails, and recreation spaces within the community. This home is move in ready and will not be on the market long so schedule your showing today!
Last Agent to Sell the Property
Coldwell Banker Realty License #RS305056 Listed on: 07/30/2021

Home Details
Home Type
- Single Family
Est. Annual Taxes
- $8,718
Year Built
- Built in 2014
Lot Details
- 0.46 Acre Lot
- Lot Dimensions are 109 x 206
- Landscaped
- Backs to Trees or Woods
- Back and Front Yard
- Property is in excellent condition
HOA Fees
- $13 Monthly HOA Fees
Parking
- 2 Car Attached Garage
- Side Facing Garage
- Garage Door Opener
Home Design
- Contemporary Architecture
- Pitched Roof
- Shingle Roof
- Architectural Shingle Roof
- Stone Siding
- Vinyl Siding
- Concrete Perimeter Foundation
Interior Spaces
- Property has 2 Levels
- Open Floorplan
- Cathedral Ceiling
- Ceiling Fan
- Recessed Lighting
- Gas Fireplace
- Vinyl Clad Windows
- Window Treatments
- French Doors
- Combination Kitchen and Living
- Formal Dining Room
- Unfinished Basement
- Basement Fills Entire Space Under The House
- Storm Doors
Kitchen
- Gourmet Kitchen
- Breakfast Area or Nook
- Gas Oven or Range
- Six Burner Stove
- Built-In Microwave
- Dishwasher
- Stainless Steel Appliances
- Kitchen Island
- Upgraded Countertops
Flooring
- Wall to Wall Carpet
- Laminate
- Vinyl
Bedrooms and Bathrooms
- En-Suite Primary Bedroom
- En-Suite Bathroom
- Walk-In Closet
- Soaking Tub
- Bathtub with Shower
Laundry
- Laundry Room
- Laundry on main level
- Front Loading Dryer
- Front Loading Washer
Outdoor Features
- Deck
- Play Equipment
- Porch
Schools
- Daniel Boone Area High School
Utilities
- Forced Air Heating and Cooling System
- Back Up Electric Heat Pump System
- 200+ Amp Service
- Water Treatment System
- High-Efficiency Water Heater
- Water Conditioner is Owned
- Cable TV Available
Community Details
- Built by FORINO CO.
- Woods Edge Subdivision, Nantucket Floorplan
Listing and Financial Details
- Tax Lot 8224
- Assessor Parcel Number 24-5366-04-60-8224
Ownership History
Purchase Details
Home Financials for this Owner
Home Financials are based on the most recent Mortgage that was taken out on this home.Purchase Details
Home Financials for this Owner
Home Financials are based on the most recent Mortgage that was taken out on this home.Purchase Details
Home Financials for this Owner
Home Financials are based on the most recent Mortgage that was taken out on this home.Similar Homes in Douglassville, PA
Home Values in the Area
Average Home Value in this Area
Purchase History
| Date | Type | Sale Price | Title Company |
|---|---|---|---|
| Deed | $533,000 | Stewart Title | |
| Deed | $465,150 | Edge Abstract | |
| Deed | $279,413 | None Available |
Mortgage History
| Date | Status | Loan Amount | Loan Type |
|---|---|---|---|
| Previous Owner | $395,378 | New Conventional | |
| Previous Owner | $223,600 | New Conventional | |
| Previous Owner | $21,690 | Unknown | |
| Previous Owner | $237,501 | New Conventional |
Property History
| Date | Event | Price | Change | Sq Ft Price |
|---|---|---|---|---|
| 10/31/2023 10/31/23 | Sold | $533,000 | -0.4% | $186 / Sq Ft |
| 09/06/2023 09/06/23 | Pending | -- | -- | -- |
| 08/24/2023 08/24/23 | For Sale | $535,000 | +15.0% | $187 / Sq Ft |
| 09/30/2021 09/30/21 | Sold | $465,150 | +16.3% | $182 / Sq Ft |
| 08/02/2021 08/02/21 | Pending | -- | -- | -- |
| 07/30/2021 07/30/21 | For Sale | $399,900 | +43.1% | $157 / Sq Ft |
| 06/06/2014 06/06/14 | Sold | $279,413 | +9.1% | $109 / Sq Ft |
| 05/01/2014 05/01/14 | Pending | -- | -- | -- |
| 10/10/2013 10/10/13 | Pending | -- | -- | -- |
| 10/01/2013 10/01/13 | For Sale | $255,990 | -- | $100 / Sq Ft |
Tax History Compared to Growth
Tax History
| Year | Tax Paid | Tax Assessment Tax Assessment Total Assessment is a certain percentage of the fair market value that is determined by local assessors to be the total taxable value of land and additions on the property. | Land | Improvement |
|---|---|---|---|---|
| 2025 | $2,653 | $203,500 | $74,700 | $128,800 |
| 2024 | $9,079 | $203,500 | $74,700 | $128,800 |
| 2023 | $8,894 | $203,500 | $74,700 | $128,800 |
| 2022 | $8,779 | $203,500 | $74,700 | $128,800 |
| 2021 | $8,555 | $203,500 | $74,700 | $128,800 |
| 2020 | $8,555 | $203,500 | $74,700 | $128,800 |
| 2019 | $5,946 | $203,500 | $74,700 | $128,800 |
| 2018 | $8,233 | $203,500 | $74,700 | $128,800 |
| 2017 | $8,043 | $203,500 | $74,700 | $128,800 |
| 2016 | $1,859 | $203,500 | $74,700 | $128,800 |
| 2015 | $1,859 | $218,100 | $81,200 | $136,900 |
| 2014 | $1,992 | $44,000 | $44,000 | $0 |
Agents Affiliated with this Home
-
CYNTHIA KOSLIK

Seller's Agent in 2023
CYNTHIA KOSLIK
Godfrey Properties
(610) 587-6745
16 in this area
46 Total Sales
-
Eric Licht

Buyer's Agent in 2023
Eric Licht
Springer Realty Group
(484) 648-0297
2 in this area
14 Total Sales
-
Kim Raifsnider

Seller's Agent in 2021
Kim Raifsnider
Coldwell Banker Realty
(610) 223-7548
1 in this area
86 Total Sales
-
Ron Landis

Seller's Agent in 2014
Ron Landis
BHHS Homesale Realty- Reading Berks
(610) 587-6563
144 Total Sales
-
Dana Riegel

Buyer's Agent in 2014
Dana Riegel
RE/MAX of Reading
(610) 451-2324
102 Total Sales
Map
Source: Bright MLS
MLS Number: PABK2002258
APN: 24-5366-04-60-8224
- 220 Pleasant View Dr
- 207 Buckhead Ln
- 329 Anvil Dr
- 1208 Old Airport Rd
- 79 Spotts Mill Rd
- 4 Country Ln
- 31 Allegheny St
- 311 Green Meadow Dr
- 102 Glendale Rd
- 5016 Overlook Pointe
- 217 Woodbrook Dr
- 209 Shadybrooke Dr N
- 41 Spring Rd
- 1704 Weavertown Rd
- 1607 Weavertown Rd
- 1599 Weavertown Rd
- 206 Clarion Dr
- 164 Meadowside Dr
- 639 Old Airport Rd
- 0 Amity Park Rd Unit PABK2036766
