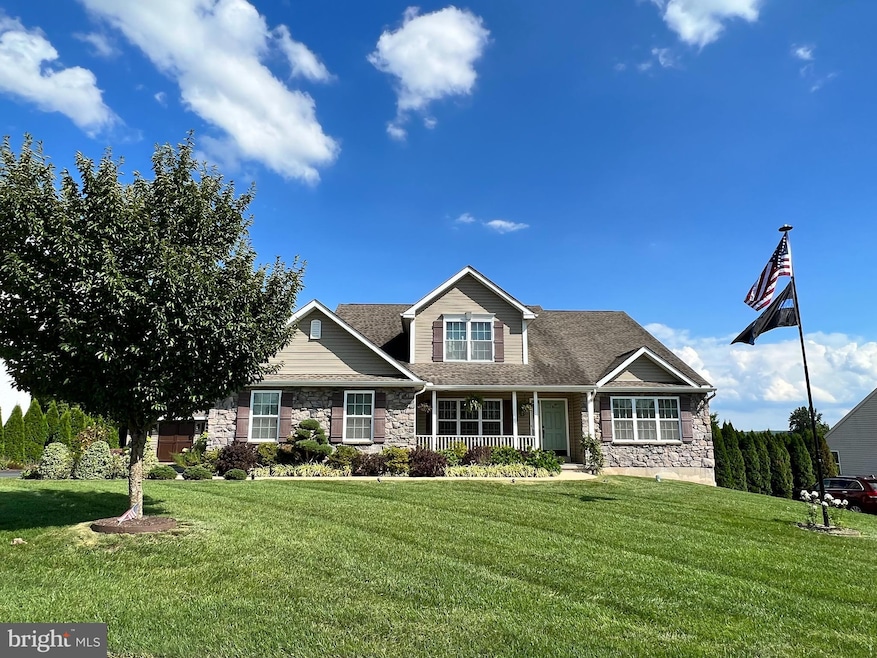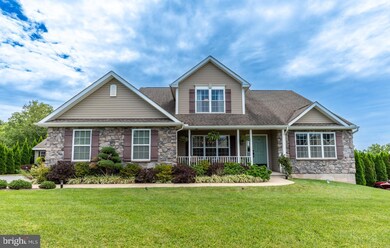
218 Pleasant View Dr Douglassville, PA 19518
Amity NeighborhoodHighlights
- Gourmet Kitchen
- View of Trees or Woods
- Colonial Architecture
- Daniel Boone Area Primary Center Rated A-
- Open Floorplan
- Deck
About This Home
As of October 2023Thank you for showing and coming out to our Open Houses! Here is your chance to live in the beautiful Woods Edge Community in Douglassville, PA. Amity TWP! HOA $200 Annually! Included in the HOA: tennis & basketball courts, walking trail, swing set, plus more!
This beautiful 4Br, 2.5 bath. A Forino built home, Nantucket Model. The seller's property is flawless, and the landscaping is a dream! Let's take a tour. The front porch is spacious & welcoming. Step into the large foyer and the 13 X 14 formal dining room is on your left. Straight head is a family room with a stone, gas fireplace, palladium windows, overlook from the upstairs. To the right of the foyer is the 14 x 16 Primary Suite! Yes, located on the main floor! The Primary has a large walk in closet and full bath with separate shower and soaking tub. Continuing on to the kitchen! The kitchen has a large island, granite counter tops, corner walk in pantry A breakfast area off the kitchen w/new sliders to the back deck. Off the kitchen is a laundry room w/ closet and access to the attached 2 car garage. Off the breakfast area is a beautiful, newly updated powder room includes paint, ceramic tile flooring, new fixtures and new sink. Adjacent to powder room is the door to the unfinished, large basement to finish to your liking! Plenty of room for storage and Bilco doors to the outside. Onto the second floor! The upstairs has an overlook to the beautiful, cathedral ceiling family room with built in surround sound speakers. Moving on to the upstairs, 3 Bedrooms: The 1st is a 13 X16 bedroom, carpeted and has a walk-in closet. 2nd is a 13 x 12-bedroom, carpeted and the 3rd bedroom is a 14 x 13 all have great closet space and a full hallway bathroom and a large hallway linen closet! This home has a great open feel to it! The backyard is fenced in with a black, aluminum fencing and a beautiful deck. that overlooks the spacious yard and the back wooded area.
Lots of room for those back yard parties! I'd like to add the first floor is newly painted, except Primary rooms. All new LVP flooring on the first floor including Primary Bedroom. Don't miss out! Schedule a showing before it's too late!!
Last Agent to Sell the Property
Godfrey Properties License #RS343336 Listed on: 08/24/2023
Home Details
Home Type
- Single Family
Est. Annual Taxes
- $8,718
Year Built
- Built in 2014
Lot Details
- 0.46 Acre Lot
- Aluminum or Metal Fence
- Landscaped
- Backs to Trees or Woods
- Back Yard Fenced and Front Yard
- Property is in excellent condition
HOA Fees
- $17 Monthly HOA Fees
Parking
- 2 Car Direct Access Garage
- 4 Driveway Spaces
- Side Facing Garage
- Garage Door Opener
- On-Street Parking
Home Design
- Colonial Architecture
- Contemporary Architecture
- Pitched Roof
- Shingle Roof
- Architectural Shingle Roof
- Stone Siding
- Vinyl Siding
- Concrete Perimeter Foundation
Interior Spaces
- Property has 2 Levels
- Open Floorplan
- Cathedral Ceiling
- Ceiling Fan
- Recessed Lighting
- Gas Fireplace
- Vinyl Clad Windows
- Window Treatments
- Sliding Doors
- Combination Kitchen and Living
- Formal Dining Room
- Views of Woods
- Unfinished Basement
- Basement Fills Entire Space Under The House
- Storm Doors
Kitchen
- Gourmet Kitchen
- Breakfast Area or Nook
- Gas Oven or Range
- Built-In Microwave
- Dishwasher
- Stainless Steel Appliances
- Kitchen Island
- Upgraded Countertops
- Disposal
Flooring
- Carpet
- Laminate
- Luxury Vinyl Plank Tile
Bedrooms and Bathrooms
- En-Suite Primary Bedroom
- En-Suite Bathroom
- Walk-In Closet
- Soaking Tub
- Bathtub with Shower
Laundry
- Laundry Room
- Laundry on main level
Outdoor Features
- Deck
- Outbuilding
- Play Equipment
- Porch
Schools
- Daniel Boone Area High School
Utilities
- Forced Air Heating and Cooling System
- Back Up Electric Heat Pump System
- 200+ Amp Service
- Water Treatment System
- High-Efficiency Water Heater
- Water Conditioner is Owned
- Cable TV Available
Listing and Financial Details
- Tax Lot 8224
- Assessor Parcel Number 24-5366-04-60-8224
Community Details
Overview
- Association fees include common area maintenance
- Woods Edge Association
- Built by FORINO CO.
- Woods Edge Subdivision, Nantucket Floorplan
Amenities
- Common Area
Recreation
- Tennis Courts
- Community Basketball Court
- Community Playground
- Jogging Path
- Bike Trail
Ownership History
Purchase Details
Home Financials for this Owner
Home Financials are based on the most recent Mortgage that was taken out on this home.Purchase Details
Home Financials for this Owner
Home Financials are based on the most recent Mortgage that was taken out on this home.Purchase Details
Home Financials for this Owner
Home Financials are based on the most recent Mortgage that was taken out on this home.Similar Homes in Douglassville, PA
Home Values in the Area
Average Home Value in this Area
Purchase History
| Date | Type | Sale Price | Title Company |
|---|---|---|---|
| Deed | $533,000 | Stewart Title | |
| Deed | $465,150 | Edge Abstract | |
| Deed | $279,413 | None Available |
Mortgage History
| Date | Status | Loan Amount | Loan Type |
|---|---|---|---|
| Previous Owner | $395,378 | New Conventional | |
| Previous Owner | $223,600 | New Conventional | |
| Previous Owner | $21,690 | Unknown | |
| Previous Owner | $237,501 | New Conventional |
Property History
| Date | Event | Price | Change | Sq Ft Price |
|---|---|---|---|---|
| 10/31/2023 10/31/23 | Sold | $533,000 | -0.4% | $186 / Sq Ft |
| 09/06/2023 09/06/23 | Pending | -- | -- | -- |
| 08/24/2023 08/24/23 | For Sale | $535,000 | +15.0% | $187 / Sq Ft |
| 09/30/2021 09/30/21 | Sold | $465,150 | +16.3% | $182 / Sq Ft |
| 08/02/2021 08/02/21 | Pending | -- | -- | -- |
| 07/30/2021 07/30/21 | For Sale | $399,900 | +43.1% | $157 / Sq Ft |
| 06/06/2014 06/06/14 | Sold | $279,413 | +9.1% | $109 / Sq Ft |
| 05/01/2014 05/01/14 | Pending | -- | -- | -- |
| 10/10/2013 10/10/13 | Pending | -- | -- | -- |
| 10/01/2013 10/01/13 | For Sale | $255,990 | -- | $100 / Sq Ft |
Tax History Compared to Growth
Tax History
| Year | Tax Paid | Tax Assessment Tax Assessment Total Assessment is a certain percentage of the fair market value that is determined by local assessors to be the total taxable value of land and additions on the property. | Land | Improvement |
|---|---|---|---|---|
| 2025 | $2,653 | $203,500 | $74,700 | $128,800 |
| 2024 | $9,079 | $203,500 | $74,700 | $128,800 |
| 2023 | $8,894 | $203,500 | $74,700 | $128,800 |
| 2022 | $8,779 | $203,500 | $74,700 | $128,800 |
| 2021 | $8,555 | $203,500 | $74,700 | $128,800 |
| 2020 | $8,555 | $203,500 | $74,700 | $128,800 |
| 2019 | $5,946 | $203,500 | $74,700 | $128,800 |
| 2018 | $8,233 | $203,500 | $74,700 | $128,800 |
| 2017 | $8,043 | $203,500 | $74,700 | $128,800 |
| 2016 | $1,859 | $203,500 | $74,700 | $128,800 |
| 2015 | $1,859 | $218,100 | $81,200 | $136,900 |
| 2014 | $1,992 | $44,000 | $44,000 | $0 |
Agents Affiliated with this Home
-
CYNTHIA KOSLIK

Seller's Agent in 2023
CYNTHIA KOSLIK
Godfrey Properties
(610) 587-6745
16 in this area
46 Total Sales
-
Eric Licht

Buyer's Agent in 2023
Eric Licht
Springer Realty Group
(484) 648-0297
2 in this area
14 Total Sales
-
Kim Raifsnider

Seller's Agent in 2021
Kim Raifsnider
Coldwell Banker Realty
(610) 223-7548
1 in this area
86 Total Sales
-
Ron Landis

Seller's Agent in 2014
Ron Landis
BHHS Homesale Realty- Reading Berks
(610) 587-6563
143 Total Sales
-
Dana Riegel

Buyer's Agent in 2014
Dana Riegel
RE/MAX of Reading
(610) 451-2324
102 Total Sales
Map
Source: Bright MLS
MLS Number: PABK2033716
APN: 24-5366-04-60-8224
- 220 Pleasant View Dr
- 329 Anvil Dr
- 1208 Old Airport Rd
- 79 Spotts Mill Rd
- 4 Country Ln
- 31 Allegheny St
- 311 Green Meadow Dr
- 102 Glendale Rd
- 5016 Overlook Pointe
- 217 Woodbrook Dr
- 644 Douglass Dr
- 209 Shadybrooke Dr N
- 41 Spring Rd
- 1704 Weavertown Rd
- 1607 Weavertown Rd
- 1599 Weavertown Rd
- 206 Clarion Dr
- 164 Meadowside Dr
- 639 Old Airport Rd
- 0 Amity Park Rd Unit PABK2036766






