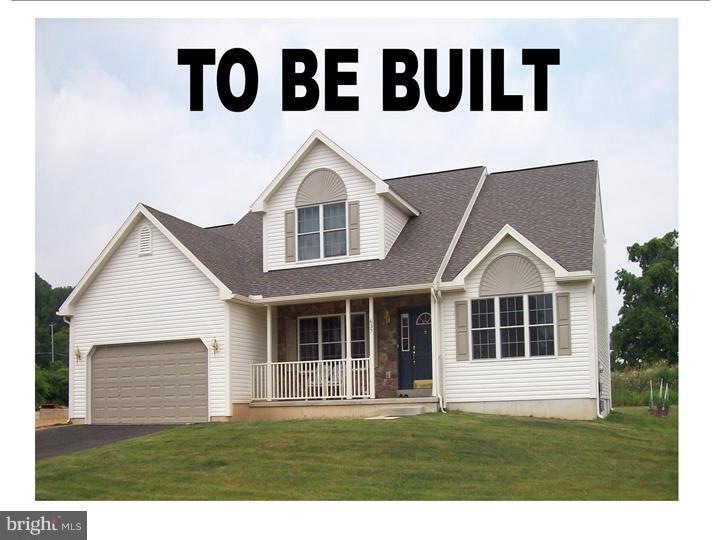
218 Pleasant View Dr Douglassville, PA 19518
Amity NeighborhoodHighlights
- Newly Remodeled
- Contemporary Architecture
- Breakfast Area or Nook
- Daniel Boone Area Primary Center Rated A-
- Cathedral Ceiling
- 2 Car Attached Garage
About This Home
As of October 2023"Nantucket" Model Features First Floor Master Bedroom Suite And Great Room With Vaulted Ceiling. Master Suite Has Super Bath. Many Extras Possible. Model to be built, call office for lot availability.
Last Agent to Sell the Property
BHHS Homesale Realty- Reading Berks Listed on: 10/01/2013

Home Details
Home Type
- Single Family
Est. Annual Taxes
- $2,653
Year Built
- Built in 2013 | Newly Remodeled
Lot Details
- Property is in excellent condition
HOA Fees
- $15 Monthly HOA Fees
Parking
- 2 Car Attached Garage
- 2 Open Parking Spaces
Home Design
- Contemporary Architecture
- Pitched Roof
- Shingle Roof
- Vinyl Siding
- Concrete Perimeter Foundation
Interior Spaces
- 2,555 Sq Ft Home
- Property has 2 Levels
- Cathedral Ceiling
- Living Room
- Dining Room
- Unfinished Basement
- Basement Fills Entire Space Under The House
- Laundry on main level
Kitchen
- Breakfast Area or Nook
- Built-In Range
- Dishwasher
Flooring
- Wall to Wall Carpet
- Vinyl
Bedrooms and Bathrooms
- 4 Bedrooms
- En-Suite Primary Bedroom
- En-Suite Bathroom
Utilities
- Forced Air Heating and Cooling System
- Back Up Electric Heat Pump System
- 200+ Amp Service
- Well
- Electric Water Heater
- On Site Septic
Community Details
- Built by FORINO CO.
- Woods Edge Subdivision, Nantucket Floorplan
Listing and Financial Details
- Assessor Parcel Number UNKNOWN
Ownership History
Purchase Details
Home Financials for this Owner
Home Financials are based on the most recent Mortgage that was taken out on this home.Purchase Details
Home Financials for this Owner
Home Financials are based on the most recent Mortgage that was taken out on this home.Purchase Details
Home Financials for this Owner
Home Financials are based on the most recent Mortgage that was taken out on this home.Similar Homes in Douglassville, PA
Home Values in the Area
Average Home Value in this Area
Purchase History
| Date | Type | Sale Price | Title Company |
|---|---|---|---|
| Deed | $533,000 | Stewart Title | |
| Deed | $465,150 | Edge Abstract | |
| Deed | $279,413 | None Available |
Mortgage History
| Date | Status | Loan Amount | Loan Type |
|---|---|---|---|
| Previous Owner | $395,378 | New Conventional | |
| Previous Owner | $223,600 | New Conventional | |
| Previous Owner | $21,690 | Unknown | |
| Previous Owner | $237,501 | New Conventional |
Property History
| Date | Event | Price | Change | Sq Ft Price |
|---|---|---|---|---|
| 10/31/2023 10/31/23 | Sold | $533,000 | -0.4% | $186 / Sq Ft |
| 09/06/2023 09/06/23 | Pending | -- | -- | -- |
| 08/24/2023 08/24/23 | For Sale | $535,000 | +15.0% | $187 / Sq Ft |
| 09/30/2021 09/30/21 | Sold | $465,150 | +16.3% | $182 / Sq Ft |
| 08/02/2021 08/02/21 | Pending | -- | -- | -- |
| 07/30/2021 07/30/21 | For Sale | $399,900 | +43.1% | $157 / Sq Ft |
| 06/06/2014 06/06/14 | Sold | $279,413 | +9.1% | $109 / Sq Ft |
| 05/01/2014 05/01/14 | Pending | -- | -- | -- |
| 10/10/2013 10/10/13 | Pending | -- | -- | -- |
| 10/01/2013 10/01/13 | For Sale | $255,990 | -- | $100 / Sq Ft |
Tax History Compared to Growth
Tax History
| Year | Tax Paid | Tax Assessment Tax Assessment Total Assessment is a certain percentage of the fair market value that is determined by local assessors to be the total taxable value of land and additions on the property. | Land | Improvement |
|---|---|---|---|---|
| 2025 | $2,653 | $203,500 | $74,700 | $128,800 |
| 2024 | $9,079 | $203,500 | $74,700 | $128,800 |
| 2023 | $8,894 | $203,500 | $74,700 | $128,800 |
| 2022 | $8,779 | $203,500 | $74,700 | $128,800 |
| 2021 | $8,555 | $203,500 | $74,700 | $128,800 |
| 2020 | $8,555 | $203,500 | $74,700 | $128,800 |
| 2019 | $5,946 | $203,500 | $74,700 | $128,800 |
| 2018 | $8,233 | $203,500 | $74,700 | $128,800 |
| 2017 | $8,043 | $203,500 | $74,700 | $128,800 |
| 2016 | $1,859 | $203,500 | $74,700 | $128,800 |
| 2015 | $1,859 | $218,100 | $81,200 | $136,900 |
| 2014 | $1,992 | $44,000 | $44,000 | $0 |
Agents Affiliated with this Home
-
CYNTHIA KOSLIK

Seller's Agent in 2023
CYNTHIA KOSLIK
Godfrey Properties
(610) 587-6745
16 in this area
46 Total Sales
-
Eric Licht

Buyer's Agent in 2023
Eric Licht
Springer Realty Group
(484) 648-0297
2 in this area
14 Total Sales
-
Kim Raifsnider

Seller's Agent in 2021
Kim Raifsnider
Coldwell Banker Realty
(610) 223-7548
1 in this area
86 Total Sales
-
Ron Landis

Seller's Agent in 2014
Ron Landis
BHHS Homesale Realty- Reading Berks
(610) 587-6563
143 Total Sales
-
Dana Riegel

Buyer's Agent in 2014
Dana Riegel
RE/MAX of Reading
(610) 451-2324
102 Total Sales
Map
Source: Bright MLS
MLS Number: 1003669458
APN: 24-5366-04-60-8224
- 220 Pleasant View Dr
- 207 Buckhead Ln
- 329 Anvil Dr
- 1208 Old Airport Rd
- 79 Spotts Mill Rd
- 4 Country Ln
- 31 Allegheny St
- 311 Green Meadow Dr
- 102 Glendale Rd
- 5016 Overlook Pointe
- 217 Woodbrook Dr
- 209 Shadybrooke Dr N
- 41 Spring Rd
- 1704 Weavertown Rd
- 1607 Weavertown Rd
- 1599 Weavertown Rd
- 206 Clarion Dr
- 164 Meadowside Dr
- 639 Old Airport Rd
- 0 Amity Park Rd Unit PABK2036766
