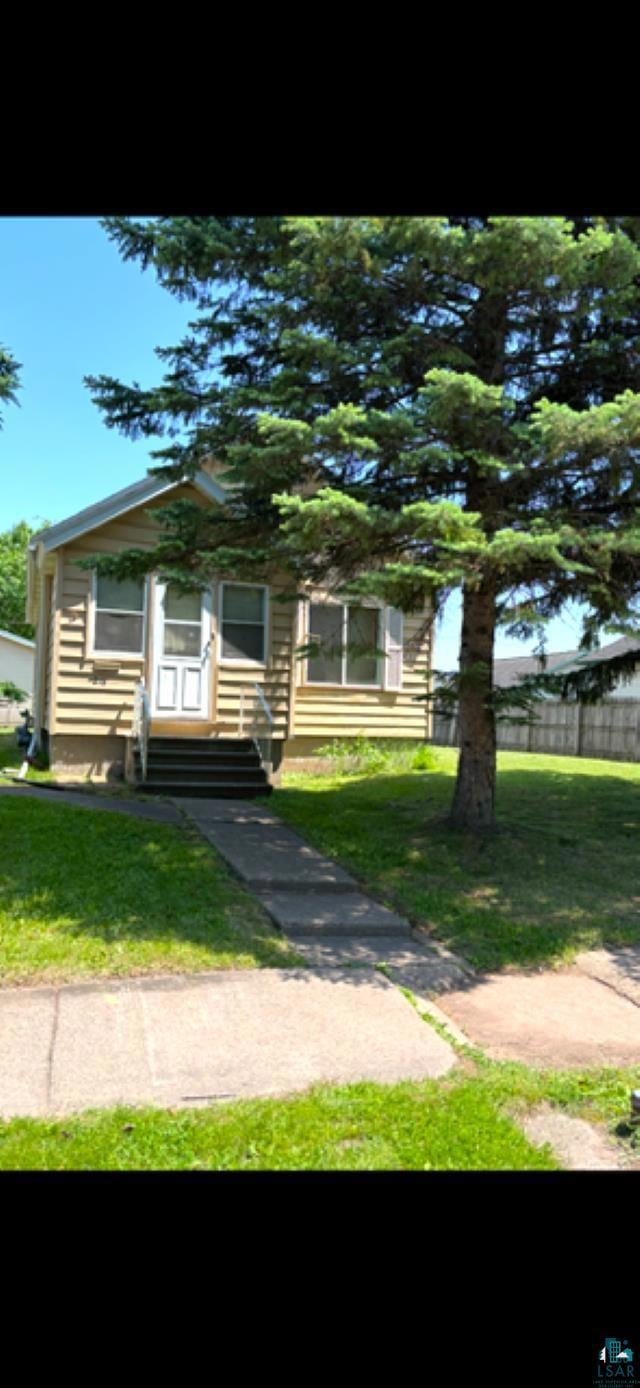
218 S 63rd Ave W Duluth, MN 55807
Irving NeighborhoodEstimated payment $1,500/month
Total Views
141
2
Beds
1.5
Baths
1,265
Sq Ft
$178
Price per Sq Ft
Highlights
- RV Access or Parking
- Main Floor Primary Bedroom
- Fenced Yard
- Property is near public transit
- No HOA
- 2 Car Detached Garage
About This Home
Spacious two bedroom, two bath, two garage home. Large lot. Cited, central air RV parking. Basement bathroom with room for a bedroom and a rec room. Exterior siding on the home and garage fully fenced with security light by garage. Plus a dishwasher, refrigerator, gas, stove, and newer oven, stove, and microwave. Solid home.
Home Details
Home Type
- Single Family
Est. Annual Taxes
- $2,952
Year Built
- Built in 1899
Lot Details
- 0.28 Acre Lot
- Lot Dimensions are 127x100
- Fenced Yard
- Level Lot
- Few Trees
Home Design
- Bungalow
- Concrete Foundation
- Plaster Walls
- Wood Frame Construction
- Asphalt Shingled Roof
- Vinyl Siding
Interior Spaces
- 1,265 Sq Ft Home
- Ceiling Fan
- Vinyl Clad Windows
- Living Room
- Combination Kitchen and Dining Room
Kitchen
- Eat-In Kitchen
- Range
- Microwave
- Dishwasher
Bedrooms and Bathrooms
- 2 Bedrooms
- Primary Bedroom on Main
Laundry
- Laundry on main level
- Dryer
- Washer
Unfinished Basement
- Basement Fills Entire Space Under The House
- Finished Basement Bathroom
Parking
- 2 Car Detached Garage
- Driveway
- RV Access or Parking
Outdoor Features
- Enclosed patio or porch
- Storage Shed
- Rain Gutters
Location
- Property is near public transit
Utilities
- Central Air
- Heating System Uses Natural Gas
Community Details
- No Home Owners Association
Listing and Financial Details
- Assessor Parcel Number 010-2320-00430 + 010-2320-00465 + 010-2320-00460
Map
Create a Home Valuation Report for This Property
The Home Valuation Report is an in-depth analysis detailing your home's value as well as a comparison with similar homes in the area
Home Values in the Area
Average Home Value in this Area
Tax History
| Year | Tax Paid | Tax Assessment Tax Assessment Total Assessment is a certain percentage of the fair market value that is determined by local assessors to be the total taxable value of land and additions on the property. | Land | Improvement |
|---|---|---|---|---|
| 2023 | $2,952 | $222,900 | $15,700 | $207,200 |
| 2022 | $2,948 | $212,200 | $20,000 | $192,200 |
| 2021 | $2,268 | $171,800 | $16,200 | $155,600 |
| 2020 | $2,188 | $159,700 | $15,100 | $144,600 |
| 2019 | $2,174 | $151,600 | $14,300 | $137,300 |
| 2018 | $1,438 | $151,600 | $14,300 | $137,300 |
| 2017 | $1,440 | $116,100 | $19,100 | $97,000 |
| 2016 | $1,410 | $0 | $0 | $0 |
| 2015 | $1,433 | $89,600 | $14,800 | $74,800 |
| 2014 | $1,433 | $89,600 | $14,800 | $74,800 |
Source: Public Records
Property History
| Date | Event | Price | Change | Sq Ft Price |
|---|---|---|---|---|
| 06/20/2025 06/20/25 | For Sale | $225,000 | -- | $178 / Sq Ft |
Source: Lake Superior Area REALTORS®
Mortgage History
| Date | Status | Loan Amount | Loan Type |
|---|---|---|---|
| Closed | $204,000 | Reverse Mortgage Home Equity Conversion Mortgage | |
| Closed | $30,750 | Credit Line Revolving |
Source: Public Records
Similar Homes in Duluth, MN
Source: Lake Superior Area REALTORS®
MLS Number: 6120242
APN: 010232000430
Nearby Homes
- 6512 Raleigh St
- xxxx Grand Ave
- 311 S 57th Ave W
- 122 N 64th Ave W
- 26 N 59th Ave W
- 319 N 60th Ave W
- 522 S 71st Ave W
- TBD N 63rd Ave W
- 5806 Wadena St
- 645 N 59th Ave W
- 316 N 52nd Ave W
- 6122 Tacony St
- 410 N 80th Ave W
- 4801 W 5th St
- 1201 N 59th Ave W
- 5526 W 8th St
- 124 Yellow Birch Trail
- 5521 Huntington St
- 509 N 47th Ave W
- 319 N 84th Ave W
