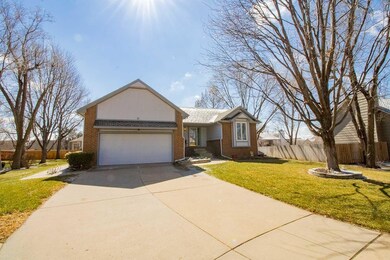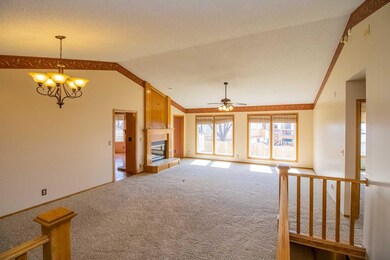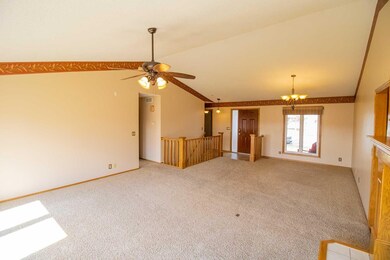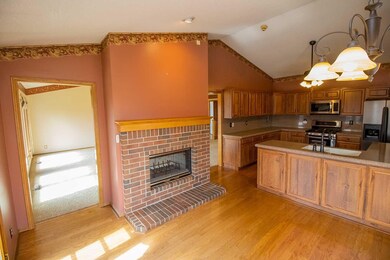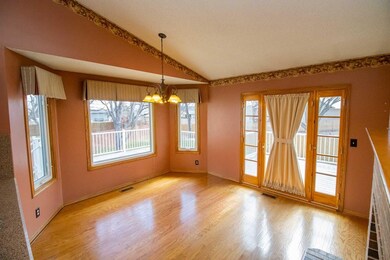
218 S Brownthrush Ct Wichita, KS 67209
West Wichita NeighborhoodEstimated Value: $321,657 - $369,000
Highlights
- Fireplace in Kitchen
- Vaulted Ceiling
- Wood Flooring
- Deck
- Ranch Style House
- Cul-De-Sac
About This Home
As of March 2022Welcome home to this spacious ranch located in Ashley Park near all the amenities of Maple & Tyler!!! This property features an oversized, two-car attached garage, a covered front porch, and an absolutely beautiful backyard. This backyard has a huge wrap-around deck that overlooks the partially fenced backyard with several mature shade trees. This community offers a large pond with walking path, two community pools and a playground! Inside, you will be greeted with vaulted ceilings, a two-way fireplace, and large windows overlooking the backyard. Next is the dining room/kitchen combination which has the other side of the wood burning fireplace and a patio door leading to the deck. The kitchen has been updated with ample wood cabinetry, granite countertops and backsplash, and all appliances transfer! Off the kitchen is the main floor laundry with storage space and access to the garage. The primary bedroom offers vaulted ceilings, a walk-in closet, and an en-suite with a separate tub/shower and double sink vanities. Another bedroom and a full bathroom complete the main level. Downstairs is a large family room with a brick fireplace and view-out windows. Two sizable bedrooms, a full bathroom, and a storage room with built-ins and a wash sink complete the home. Don’t miss out on this well-kept west side home!!!
Last Agent to Sell the Property
McCurdy Real Estate & Auction, LLC License #00032084 Listed on: 03/08/2022
Home Details
Home Type
- Single Family
Est. Annual Taxes
- $2,601
Year Built
- Built in 1991
Lot Details
- 0.26 Acre Lot
- Cul-De-Sac
- Wood Fence
- Sprinkler System
HOA Fees
- $43 Monthly HOA Fees
Home Design
- Ranch Style House
- Frame Construction
- Composition Roof
Interior Spaces
- Vaulted Ceiling
- Ceiling Fan
- Multiple Fireplaces
- Wood Burning Fireplace
- Two Way Fireplace
- Attached Fireplace Door
- Gas Fireplace
- Window Treatments
- Family Room with Fireplace
- Living Room with Fireplace
- Combination Kitchen and Dining Room
- Wood Flooring
Kitchen
- Oven or Range
- Plumbed For Gas In Kitchen
- Microwave
- Dishwasher
- Disposal
- Fireplace in Kitchen
Bedrooms and Bathrooms
- 4 Bedrooms
- Walk-In Closet
- 3 Full Bathrooms
- Dual Vanity Sinks in Primary Bathroom
- Separate Shower in Primary Bathroom
Laundry
- Laundry Room
- Laundry on main level
- 220 Volts In Laundry
Finished Basement
- Basement Fills Entire Space Under The House
- Bedroom in Basement
- Finished Basement Bathroom
Home Security
- Security Lights
- Storm Windows
- Storm Doors
Parking
- 2 Car Attached Garage
- Oversized Parking
Outdoor Features
- Deck
- Rain Gutters
Schools
- Benton Elementary School
- Wilbur Middle School
- Northwest High School
Utilities
- Forced Air Heating and Cooling System
- Heating System Uses Gas
Community Details
- Bristol Park Subdivision
Listing and Financial Details
- Assessor Parcel Number 20173-135-21-0-44-06-026.00
Ownership History
Purchase Details
Home Financials for this Owner
Home Financials are based on the most recent Mortgage that was taken out on this home.Purchase Details
Home Financials for this Owner
Home Financials are based on the most recent Mortgage that was taken out on this home.Similar Homes in Wichita, KS
Home Values in the Area
Average Home Value in this Area
Purchase History
| Date | Buyer | Sale Price | Title Company |
|---|---|---|---|
| Chidhambaram Loganathan | -- | Security 1St Title | |
| Lagrange Carlos E | -- | Security 1St Title |
Mortgage History
| Date | Status | Borrower | Loan Amount |
|---|---|---|---|
| Open | Chidhambaram Loganathan | $279,900 | |
| Previous Owner | Lagrange Carlos E | $240,000 | |
| Previous Owner | Mary A Kuehnel Revocable Trust | $102,000 |
Property History
| Date | Event | Price | Change | Sq Ft Price |
|---|---|---|---|---|
| 03/31/2022 03/31/22 | Sold | -- | -- | -- |
| 03/10/2022 03/10/22 | Pending | -- | -- | -- |
| 03/08/2022 03/08/22 | For Sale | $279,900 | -- | $100 / Sq Ft |
Tax History Compared to Growth
Tax History
| Year | Tax Paid | Tax Assessment Tax Assessment Total Assessment is a certain percentage of the fair market value that is determined by local assessors to be the total taxable value of land and additions on the property. | Land | Improvement |
|---|---|---|---|---|
| 2023 | $3,937 | $32,327 | $5,394 | $26,933 |
| 2022 | $2,751 | $24,622 | $5,095 | $19,527 |
| 2021 | $0 | $22,793 | $2,875 | $19,918 |
| 2020 | $2,469 | $21,505 | $2,875 | $18,630 |
| 2019 | $2,354 | $20,482 | $2,875 | $17,607 |
| 2018 | $2,246 | $19,505 | $2,243 | $17,262 |
| 2017 | $2,160 | $0 | $0 | $0 |
| 2016 | $2,157 | $0 | $0 | $0 |
| 2015 | -- | $0 | $0 | $0 |
| 2014 | -- | $0 | $0 | $0 |
Agents Affiliated with this Home
-
Rick Brock

Seller's Agent in 2022
Rick Brock
McCurdy Real Estate & Auction, LLC
(316) 683-0612
20 in this area
509 Total Sales
-
Kim Kretchmar

Buyer's Agent in 2022
Kim Kretchmar
Platinum Realty LLC
(316) 990-6533
10 in this area
97 Total Sales
Map
Source: South Central Kansas MLS
MLS Number: 608316
APN: 135-21-0-44-06-026.00
- 229 S Ashley Park Ct
- 101 N Brownthrush Cir
- 106 N Summitlawn Cir
- 265 S Gleneagles Ct
- 401 S Howe St
- 250 N Woodchuck St
- 430 S Woodchuck Ln
- 401 S Topaz Ln
- 525 S Woodchuck Ln
- 550 S Woodchuck Ln
- 555 S Woodchuck Ln
- 8400 W University St
- 128 N Evergreen Ln
- 8310 W 2nd St N
- 208 N Winterset St
- 621 N Brownthrush Ln
- 6725 W Shade Ln
- 8724 W University St
- 166 N Tyler Rd
- 8900 W University St
- 218 S Brownthrush Ct
- 222 S Brownthrush Ct
- 230 S Brownthrush Ct
- 226 S Brownthrush Cir
- 234 S Brownthrush Ct
- 206 S Brownthrush Ct
- 202 S Brownthrush Ct
- 215 S Brownthrush Cir
- 219 S Brownthrush Cir
- 238 S Brownthrush Ct
- 221 S Brunswick St
- 223 S Brownthrush Cir
- 211 S Brownthrush Cir
- 217 S Brunswick St
- 227 S Brunswick St
- 242 S Brownthrush Ct
- 227 S Brownthrush Cir
- 233 S Brunswick St
- 246 S Brownthrush Ct
- 207 S Brownthrush Cir

