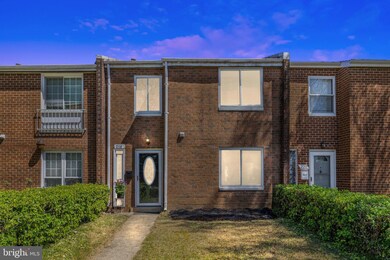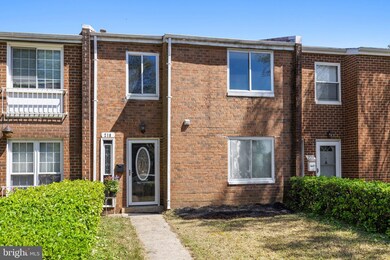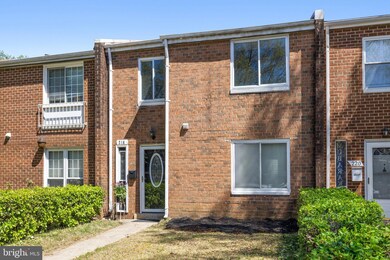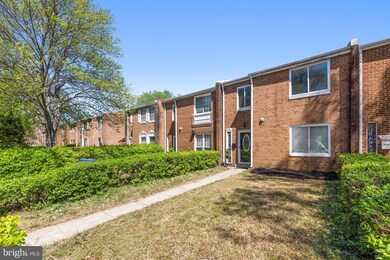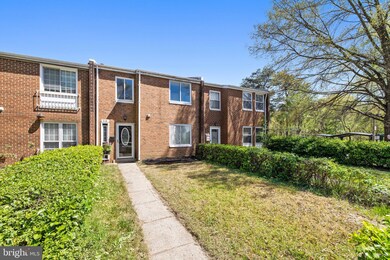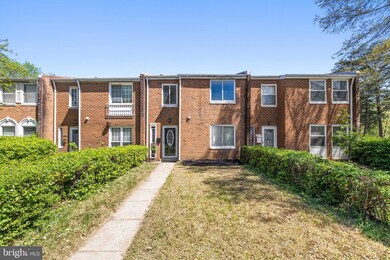
218 Stevenson Square Alexandria, VA 22304
Landmark NeighborhoodHighlights
- Gourmet Kitchen
- Colonial Architecture
- Upgraded Countertops
- View of Trees or Woods
- Wood Flooring
- 1-minute walk to Stevenson Park
About This Home
As of May 2023Welcome home to this serene brick townhouse nestled in the amenity-rich Stevenson Square. Features an elevated aesthetic with crown moldings, fresh paint, and hardwood floors throughout. The main-level living spaces flow together seamlessly for comfort, conversation, and dining. Beautifully appointed kitchen offers stainless steel appliances, granite countertops, and ample cabinetry. There is a laundry & utility room located off of the kitchen. The spacious living room leads to sliding glass doors that open to the private backyard offering a low-maintenance, concrete patio with a full privacy fence. Plenty of room for a grill and great for outdoor entertaining! Upper level features four bedrooms and a full bathroom. In addition to the appealing interior, there is so much to explore outside! The back gate opens to a public area with walking paths. Just across the street, a city park offers plenty of green to enjoy, picnic tables, dining pavilion, basketball court, baseball field, and tot/lot play area. Within one mile of diverse shopping and dining options. Conveniently located near Old Town Alexandria, I-395, and I-495 for easy access to D.C. and beyond.
Last Agent to Sell the Property
Samson Properties License #0225207457 Listed on: 04/14/2023

Townhouse Details
Home Type
- Townhome
Est. Annual Taxes
- $3,843
Year Built
- Built in 1972
Lot Details
- 1,460 Sq Ft Lot
- Backs To Open Common Area
- Property is Fully Fenced
- Wood Fence
- Landscaped
- Extensive Hardscape
- Front Yard
- Property is in very good condition
HOA Fees
- $3 Monthly HOA Fees
Property Views
- Woods
- Garden
Home Design
- Colonial Architecture
- Brick Exterior Construction
- Slab Foundation
Interior Spaces
- 1,292 Sq Ft Home
- Property has 2 Levels
- Built-In Features
- Ceiling Fan
- Living Room
- Formal Dining Room
- Storage Room
Kitchen
- Gourmet Kitchen
- <<OvenToken>>
- Stove
- <<builtInMicrowave>>
- Freezer
- Dishwasher
- Stainless Steel Appliances
- Upgraded Countertops
- Disposal
Flooring
- Wood
- Carpet
Bedrooms and Bathrooms
- 4 Bedrooms
- En-Suite Primary Bedroom
- <<tubWithShowerToken>>
Laundry
- Laundry on main level
- Dryer
- Washer
Parking
- Paved Parking
- On-Street Parking
Schools
- Samuel W. Tucker Elementary School
- Holmes Middle School
- Alexandria City High School
Utilities
- Forced Air Heating and Cooling System
- Natural Gas Water Heater
Additional Features
- Level Entry For Accessibility
- Patio
- Suburban Location
Community Details
- Stevenson Square Community
- Stevenson Square Subdivision
Listing and Financial Details
- Tax Lot 10
- Assessor Parcel Number 37809800
Ownership History
Purchase Details
Home Financials for this Owner
Home Financials are based on the most recent Mortgage that was taken out on this home.Similar Homes in Alexandria, VA
Home Values in the Area
Average Home Value in this Area
Purchase History
| Date | Type | Sale Price | Title Company |
|---|---|---|---|
| Deed | $120,000 | -- |
Mortgage History
| Date | Status | Loan Amount | Loan Type |
|---|---|---|---|
| Open | $134,900 | New Conventional | |
| Closed | $172,000 | New Conventional | |
| Closed | $98,671 | No Value Available | |
| Closed | $24,350 | No Value Available |
Property History
| Date | Event | Price | Change | Sq Ft Price |
|---|---|---|---|---|
| 07/16/2025 07/16/25 | For Sale | $549,700 | -1.8% | $393 / Sq Ft |
| 07/09/2025 07/09/25 | Price Changed | $559,900 | -1.8% | $400 / Sq Ft |
| 07/07/2025 07/07/25 | Price Changed | $569,900 | 0.0% | $407 / Sq Ft |
| 07/01/2025 07/01/25 | Price Changed | $570,000 | -1.7% | $407 / Sq Ft |
| 06/24/2025 06/24/25 | Price Changed | $579,900 | -2.5% | $414 / Sq Ft |
| 05/27/2025 05/27/25 | For Sale | $594,900 | +32.2% | $425 / Sq Ft |
| 05/12/2023 05/12/23 | Sold | $450,000 | 0.0% | $348 / Sq Ft |
| 04/21/2023 04/21/23 | Pending | -- | -- | -- |
| 04/14/2023 04/14/23 | For Sale | $450,000 | -- | $348 / Sq Ft |
Tax History Compared to Growth
Tax History
| Year | Tax Paid | Tax Assessment Tax Assessment Total Assessment is a certain percentage of the fair market value that is determined by local assessors to be the total taxable value of land and additions on the property. | Land | Improvement |
|---|---|---|---|---|
| 2025 | $5,436 | $378,675 | $180,394 | $198,281 |
| 2024 | $5,436 | $423,152 | $180,394 | $242,758 |
| 2023 | $4,046 | $364,464 | $180,394 | $184,070 |
| 2022 | $3,922 | $353,323 | $174,055 | $179,268 |
| 2021 | $3,667 | $330,363 | $163,232 | $167,131 |
| 2020 | $4,053 | $319,880 | $156,991 | $162,889 |
| 2019 | $3,551 | $314,236 | $152,896 | $161,340 |
| 2018 | $3,551 | $314,236 | $152,896 | $161,340 |
| 2017 | $3,559 | $314,936 | $149,873 | $165,063 |
| 2016 | $3,170 | $295,449 | $141,390 | $154,059 |
| 2015 | $3,082 | $295,449 | $141,390 | $154,059 |
| 2014 | $3,049 | $292,368 | $141,390 | $150,978 |
Agents Affiliated with this Home
-
Khalid Riaz

Seller's Agent in 2025
Khalid Riaz
Samson Properties
(703) 338-9682
1 in this area
16 Total Sales
-
Arslan Jamil

Seller's Agent in 2023
Arslan Jamil
Samson Properties
(571) 242-0301
1 in this area
230 Total Sales
-
Saad Jamil

Seller Co-Listing Agent in 2023
Saad Jamil
Samson Properties
(703) 508-1860
1 in this area
221 Total Sales
Map
Source: Bright MLS
MLS Number: VAAX2022804
APN: 056.02-02-10
- 5190 Bedlington Terrace
- 6300 Stevenson Ave Unit 419
- 6300 Stevenson Ave Unit 523
- 205 Yoakum Pkwy Unit 314
- 205 Yoakum Pkwy Unit 1020
- 205 Yoakum Pkwy Unit 1712
- 205 Yoakum Pkwy Unit 1617
- 205 Yoakum Pkwy Unit 1010
- 203 Yoakum Pkwy Unit 215
- 203 Yoakum Pkwy Unit 618
- 203 Yoakum Pkwy Unit 502
- 203 Yoakum Pkwy Unit 603
- 203 Yoakum Pkwy Unit 1520
- 6358 Brampton Ct
- 6339 Battlement Way
- 6301 Stevenson Ave Unit 410
- 6301 Stevenson Ave Unit 1301
- 6301 Stevenson Ave Unit 602
- 6301 Stevenson Ave Unit 310
- 6301 Stevenson Ave Unit 412

