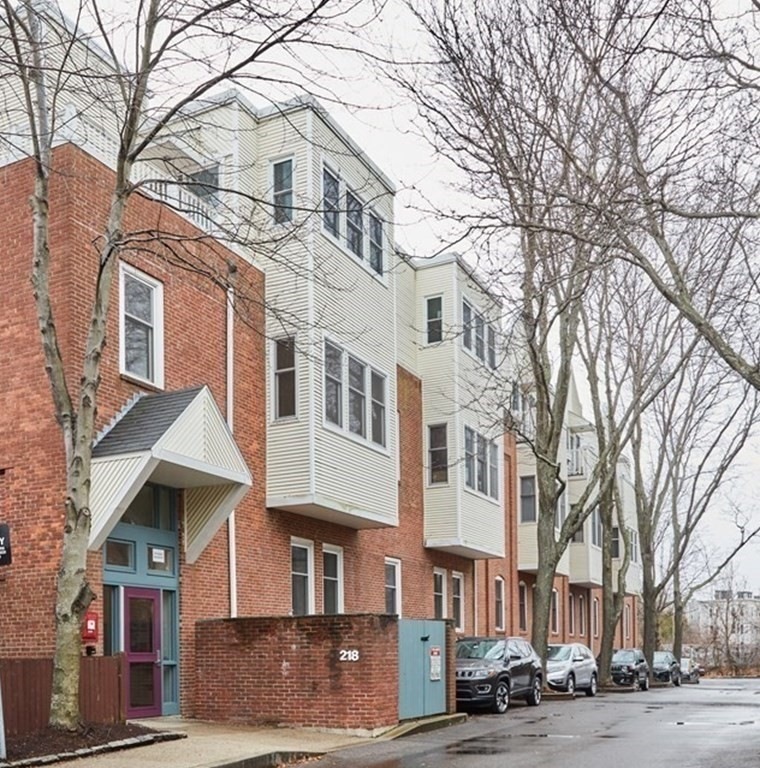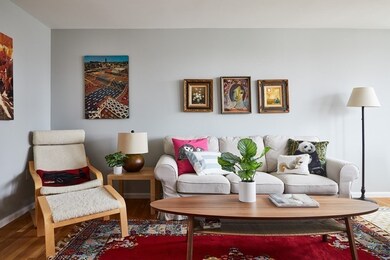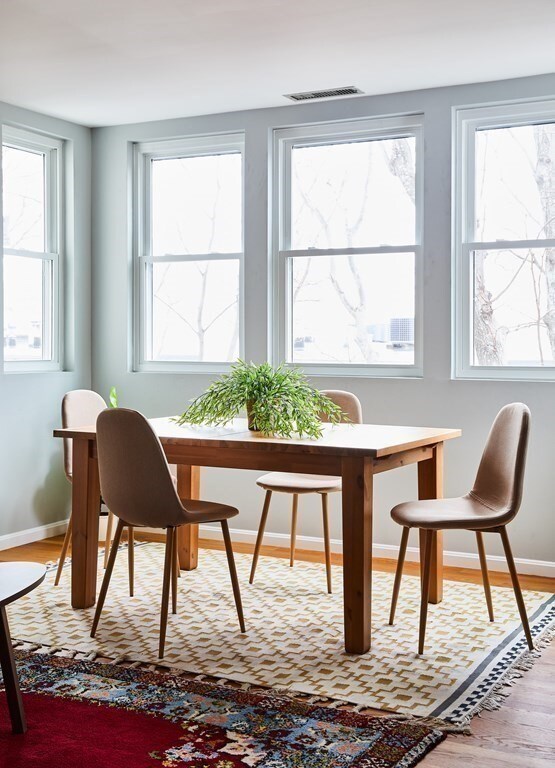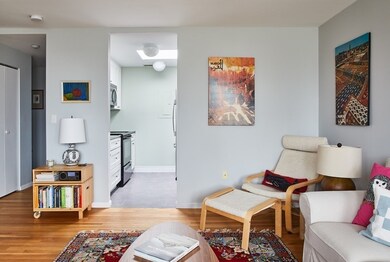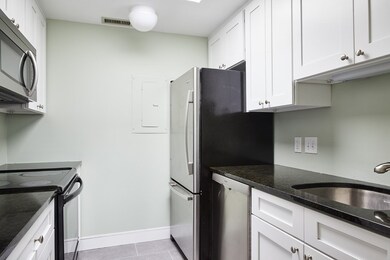
218 Thorndike St Unit 301 Cambridge, MA 02141
East Cambridge NeighborhoodHighlights
- Wood Flooring
- Forced Air Heating and Cooling System
- 4-minute walk to Ahern Field
- Security Service
- High Speed Internet
About This Home
As of January 2021Tucked away in the middle of everything! This bright and crisp 2 bed, 1.5 bath condominium is sited at the quiet end of Thorndike Street, only 2 blocks to the shops and restaurants lining Cambridge Street, and just 5 blocks to the heart of Kendall Square. The 120 SF deck is a luxurious private space with views to Boston and New Year's Eve fireworks. Updates include hardwood floors and all new windows, offering clean lines and energy efficiency. Also: in-unit laundry, private storage, and bike storage, all in a well maintained and professionally managed building. Deeded garage parking seals the deal, allowing one to ditch the car and live a true urban lifestyle on bike or foot. Common areas include elevator, lobby, and atop 217 Thorndike, a large common roof deck - for when we do things together once again. Pet friendly. Close to MIT, Kendall Square, Inman Square, Harvard, the Red Line, I-93, Boston and more. Walk Score® of 92 - a “Walker’s Paradise”.
Property Details
Home Type
- Condominium
Est. Annual Taxes
- $4,740
Year Built
- Built in 1986
HOA Fees
- $354 per month
Parking
- 1 Car Garage
Kitchen
- Range
- Microwave
- Dishwasher
- Disposal
Laundry
- Laundry in unit
- Dryer
- Washer
Schools
- Crls High School
Utilities
- Forced Air Heating and Cooling System
- Heating System Uses Gas
- Water Holding Tank
- Electric Water Heater
- High Speed Internet
- Cable TV Available
Additional Features
- Wood Flooring
- Year Round Access
Listing and Financial Details
- Assessor Parcel Number M:00034 L:001410301B
Community Details
Pet Policy
- Call for details about the types of pets allowed
Security
- Security Service
Ownership History
Purchase Details
Purchase Details
Home Financials for this Owner
Home Financials are based on the most recent Mortgage that was taken out on this home.Purchase Details
Home Financials for this Owner
Home Financials are based on the most recent Mortgage that was taken out on this home.Purchase Details
Home Financials for this Owner
Home Financials are based on the most recent Mortgage that was taken out on this home.Purchase Details
Home Financials for this Owner
Home Financials are based on the most recent Mortgage that was taken out on this home.Map
Similar Homes in the area
Home Values in the Area
Average Home Value in this Area
Purchase History
| Date | Type | Sale Price | Title Company |
|---|---|---|---|
| Condominium Deed | -- | None Available | |
| Condominium Deed | $785,000 | None Available | |
| Not Resolvable | $468,750 | -- | |
| Deed | $140,000 | -- | |
| Deed | $164,850 | -- |
Mortgage History
| Date | Status | Loan Amount | Loan Type |
|---|---|---|---|
| Previous Owner | $85,000 | Purchase Money Mortgage | |
| Previous Owner | $131,500 | Purchase Money Mortgage |
Property History
| Date | Event | Price | Change | Sq Ft Price |
|---|---|---|---|---|
| 03/18/2023 03/18/23 | Rented | $3,590 | 0.0% | -- |
| 03/04/2023 03/04/23 | Under Contract | -- | -- | -- |
| 02/02/2023 02/02/23 | For Rent | $3,590 | +26.0% | -- |
| 03/15/2021 03/15/21 | Rented | $2,850 | 0.0% | -- |
| 02/03/2021 02/03/21 | Under Contract | -- | -- | -- |
| 01/28/2021 01/28/21 | For Rent | $2,850 | 0.0% | -- |
| 01/27/2021 01/27/21 | Sold | $785,000 | -1.3% | $888 / Sq Ft |
| 12/22/2020 12/22/20 | Pending | -- | -- | -- |
| 12/15/2020 12/15/20 | For Sale | $795,000 | +69.6% | $899 / Sq Ft |
| 08/26/2013 08/26/13 | Sold | $468,750 | +6.8% | $527 / Sq Ft |
| 08/09/2013 08/09/13 | Pending | -- | -- | -- |
| 07/25/2013 07/25/13 | For Sale | $439,000 | -- | $494 / Sq Ft |
Tax History
| Year | Tax Paid | Tax Assessment Tax Assessment Total Assessment is a certain percentage of the fair market value that is determined by local assessors to be the total taxable value of land and additions on the property. | Land | Improvement |
|---|---|---|---|---|
| 2025 | $4,740 | $746,400 | $0 | $746,400 |
| 2024 | $4,349 | $734,700 | $0 | $734,700 |
| 2023 | $4,315 | $736,300 | $0 | $736,300 |
| 2022 | $4,147 | $700,500 | $0 | $700,500 |
| 2021 | $3,564 | $609,200 | $0 | $609,200 |
| 2020 | $3,433 | $597,100 | $0 | $597,100 |
| 2019 | $3,303 | $556,000 | $0 | $556,000 |
| 2018 | $3,224 | $512,600 | $0 | $512,600 |
| 2017 | $3,085 | $475,400 | $0 | $475,400 |
| 2016 | $2,985 | $427,100 | $0 | $427,100 |
| 2015 | $2,936 | $375,500 | $0 | $375,500 |
| 2014 | $2,718 | $324,400 | $0 | $324,400 |
Source: MLS Property Information Network (MLS PIN)
MLS Number: 72767357
APN: CAMB-000034-000000-000141-000301B
- 10 Max Ave Unit 2
- 10 Marney St Unit 3
- 5 8th St
- 110 7th St
- 25 Marney St
- 747 Cambridge St Unit PH3
- 747 Cambridge St Unit 1
- 747 Cambridge St Unit 2
- 64-66 6th St
- 140 Otis St Unit 1
- 140 Otis St Unit 2
- 783 Cambridge St Unit 2
- 133 Spring St Unit 3
- 281 Cardinal Medeiros Ave
- 133 5th St Unit 2
- 133 5th St Unit 1
- 22 Hunting St Unit 3
- 9 Medford St Unit 314
- 9 Medford St Unit 514
- 9 Medford St Unit PH4
