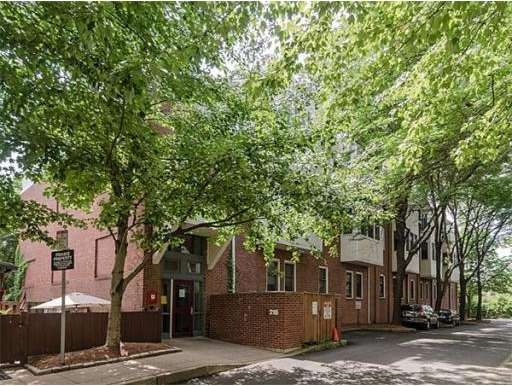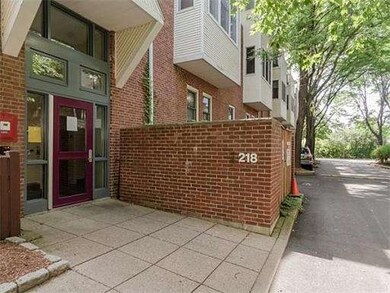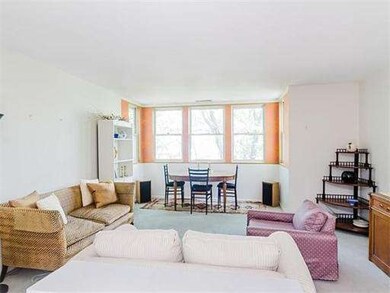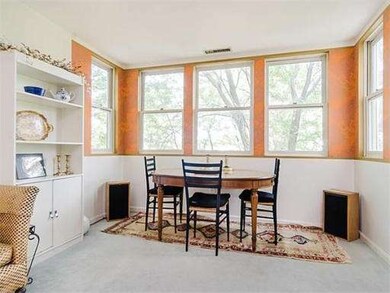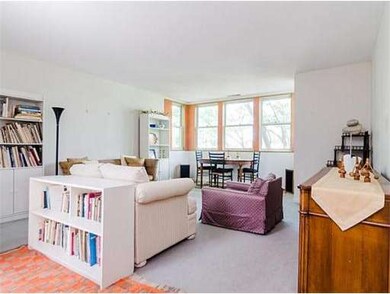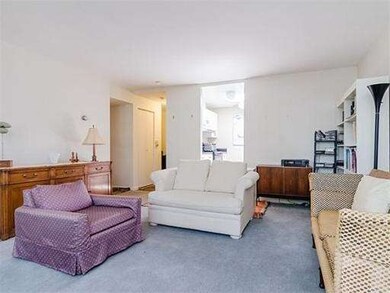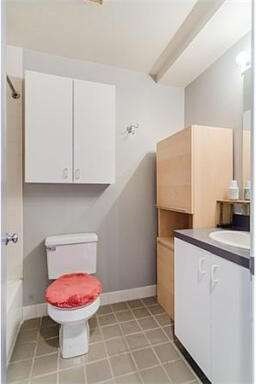
218 Thorndike St Unit 301 Cambridge, MA 02141
East Cambridge NeighborhoodAbout This Home
As of January 2021On a quiet side st. this Penthouse 2 Bedroom unit with TreeTop views from all rooms offers a gracious Liv, DinRm. Modern Kit w Skylight. a lrg Private Deck, W/D in the unit. Garage - elev. Peaceful, restful, seclusion. Garage pkg #48
Last Agent to Sell the Property
Shahan Missaghian
William Raveis R.E. & Home Services

Ownership History
Purchase Details
Purchase Details
Home Financials for this Owner
Home Financials are based on the most recent Mortgage that was taken out on this home.Purchase Details
Home Financials for this Owner
Home Financials are based on the most recent Mortgage that was taken out on this home.Purchase Details
Home Financials for this Owner
Home Financials are based on the most recent Mortgage that was taken out on this home.Purchase Details
Home Financials for this Owner
Home Financials are based on the most recent Mortgage that was taken out on this home.Map
Property Details
Home Type
Condominium
Est. Annual Taxes
$4,740
Year Built
1986
Lot Details
0
Listing Details
- Unit Level: 3
- Unit Placement: Top/Penthouse, End, Corner
- Special Features: None
- Property Sub Type: Condos
- Year Built: 1986
Interior Features
- Has Basement: No
- Number of Rooms: 4
- Amenities: Public Transportation, Shopping, Park, Medical Facility, Bike Path, Highway Access, House of Worship, Public School, T-Station, University
- Flooring: Wall to Wall Carpet, Hardwood
- Interior Amenities: Cable Available
- Bedroom 2: Third Floor, 12X10
- Kitchen: Third Floor, 8X8
- Laundry Room: Third Floor, 8X6
- Living Room: Third Floor, 19X15
- Master Bedroom: Third Floor, 16X13
- Dining Room: Third Floor
Exterior Features
- Exterior: Brick
- Exterior Unit Features: Deck - Composite
Garage/Parking
- Garage Parking: Under, Garage Door Opener, Deeded
- Garage Spaces: 1
- Parking Spaces: 0
Utilities
- Heat Zones: 1
- Hot Water: Natural Gas
Condo/Co-op/Association
- Condominium Name: Thorndike Place
- Association Fee Includes: Water, Sewer, Master Insurance, Elevator, Exterior Maintenance, Landscaping, Snow Removal, Extra Storage, Refuse Removal
- Association Pool: No
- Management: Professional - Off Site
- Pets Allowed: Yes w/ Restrictions
- No Units: 59
- Unit Building: 301
Similar Homes in the area
Home Values in the Area
Average Home Value in this Area
Purchase History
| Date | Type | Sale Price | Title Company |
|---|---|---|---|
| Condominium Deed | -- | None Available | |
| Condominium Deed | $785,000 | None Available | |
| Not Resolvable | $468,750 | -- | |
| Deed | $140,000 | -- | |
| Deed | $164,850 | -- |
Mortgage History
| Date | Status | Loan Amount | Loan Type |
|---|---|---|---|
| Previous Owner | $85,000 | Purchase Money Mortgage | |
| Previous Owner | $131,500 | Purchase Money Mortgage |
Property History
| Date | Event | Price | Change | Sq Ft Price |
|---|---|---|---|---|
| 03/18/2023 03/18/23 | Rented | $3,590 | 0.0% | -- |
| 03/04/2023 03/04/23 | Under Contract | -- | -- | -- |
| 02/02/2023 02/02/23 | For Rent | $3,590 | +26.0% | -- |
| 03/15/2021 03/15/21 | Rented | $2,850 | 0.0% | -- |
| 02/03/2021 02/03/21 | Under Contract | -- | -- | -- |
| 01/28/2021 01/28/21 | For Rent | $2,850 | 0.0% | -- |
| 01/27/2021 01/27/21 | Sold | $785,000 | -1.3% | $888 / Sq Ft |
| 12/22/2020 12/22/20 | Pending | -- | -- | -- |
| 12/15/2020 12/15/20 | For Sale | $795,000 | +69.6% | $899 / Sq Ft |
| 08/26/2013 08/26/13 | Sold | $468,750 | +6.8% | $527 / Sq Ft |
| 08/09/2013 08/09/13 | Pending | -- | -- | -- |
| 07/25/2013 07/25/13 | For Sale | $439,000 | -- | $494 / Sq Ft |
Tax History
| Year | Tax Paid | Tax Assessment Tax Assessment Total Assessment is a certain percentage of the fair market value that is determined by local assessors to be the total taxable value of land and additions on the property. | Land | Improvement |
|---|---|---|---|---|
| 2025 | $4,740 | $746,400 | $0 | $746,400 |
| 2024 | $4,349 | $734,700 | $0 | $734,700 |
| 2023 | $4,315 | $736,300 | $0 | $736,300 |
| 2022 | $4,147 | $700,500 | $0 | $700,500 |
| 2021 | $3,564 | $609,200 | $0 | $609,200 |
| 2020 | $3,433 | $597,100 | $0 | $597,100 |
| 2019 | $3,303 | $556,000 | $0 | $556,000 |
| 2018 | $3,224 | $512,600 | $0 | $512,600 |
| 2017 | $3,085 | $475,400 | $0 | $475,400 |
| 2016 | $2,985 | $427,100 | $0 | $427,100 |
| 2015 | $2,936 | $375,500 | $0 | $375,500 |
| 2014 | $2,718 | $324,400 | $0 | $324,400 |
Source: MLS Property Information Network (MLS PIN)
MLS Number: 71560390
APN: CAMB-000034-000000-000141-000301B
- 10 Max Ave Unit 2
- 10 Marney St Unit 3
- 5 8th St
- 110 7th St
- 25 Marney St
- 747 Cambridge St Unit PH3
- 747 Cambridge St Unit 1
- 747 Cambridge St Unit 2
- 64-66 6th St
- 140 Otis St Unit 1
- 140 Otis St Unit 2
- 783 Cambridge St Unit 2
- 133 Spring St Unit 3
- 281 Cardinal Medeiros Ave
- 133 5th St Unit 2
- 133 5th St Unit 1
- 114 Thorndike St
- 22 Hunting St Unit 3
- 9 Medford St Unit 314
- 9 Medford St Unit 514
