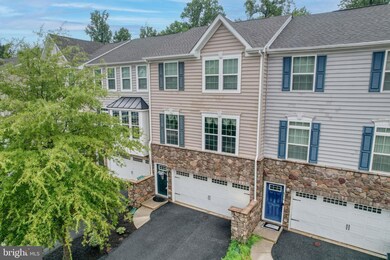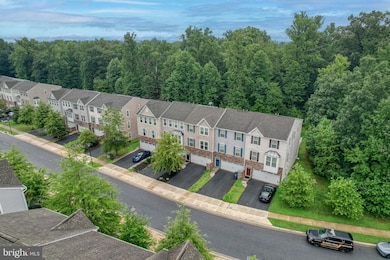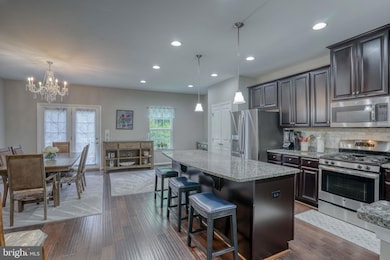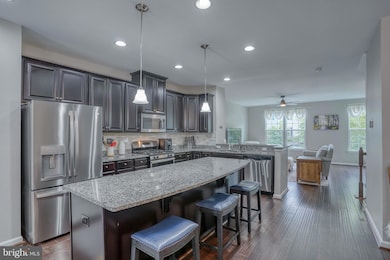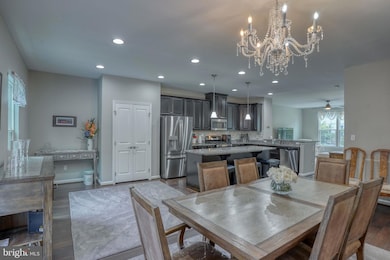218 W General Grey Ct Newark, DE 19702
Estimated payment $2,983/month
Highlights
- Eat-In Gourmet Kitchen
- Deck
- Engineered Wood Flooring
- Open Floorplan
- Traditional Architecture
- Upgraded Countertops
About This Home
NOW is the time to come see this beautiful home in the desirable location of LaGrange community. Contemporary townhome offers open floor plan with 3 bedrooms and 3 full bathrooms, new roof, newer refrigerator, 2 car heated garage, new carpet in lower level and in in upstairs bedrooms, wood flooring on the main level. This home offers a lower level with finished living space that includes a full bathroom. From the lower level there is a sliding glass door that opens to the the paver patio (patio furniture to convey with property) to the back yard which is fenced in backing to open space and a tree line which provides privacy. The main living area offers plenty of natural light, recessed lighting, an open space concept with living room, gourmet kitchen with granite counters (newer refrigerator which conveys with property), large island, breakfast bar, dining room/eat in area. From the main level there is a composite deck that overlooks the fenced in back yard that also includes a shed. The primary suite boasts a tray ceiling, a spacious walk-in closet and a private bathroom that features a shower stall and separate soaking tub. The two additional bedrooms offer space for family, office or guests. The home is located in a quiet community but located near every day convenience such as restaurants, food stores, shopping, parks and major highways. Truly a must see, you won't want to leave.
Listing Agent
Lholt@psre.com Patterson-Schwartz-Middletown License #R3-0016526 Listed on: 08/01/2025

Townhouse Details
Home Type
- Townhome
Est. Annual Taxes
- $4,105
Year Built
- Built in 2014
Lot Details
- 2,614 Sq Ft Lot
- Privacy Fence
- Vinyl Fence
- Back Yard Fenced
HOA Fees
- $29 Monthly HOA Fees
Parking
- 2 Car Direct Access Garage
- Front Facing Garage
- Parking Lot
Home Design
- Traditional Architecture
- Slab Foundation
- Aluminum Siding
- Masonry
Interior Spaces
- 2,300 Sq Ft Home
- Property has 2 Levels
- Open Floorplan
- Ceiling Fan
- Recessed Lighting
- Dining Area
Kitchen
- Eat-In Gourmet Kitchen
- Kitchen Island
- Upgraded Countertops
Flooring
- Engineered Wood
- Carpet
- Ceramic Tile
Bedrooms and Bathrooms
- 3 Bedrooms
- En-Suite Bathroom
- Walk-In Closet
- Soaking Tub
- Bathtub with Shower
- Walk-in Shower
Outdoor Features
- Deck
- Patio
- Outbuilding
Utilities
- 90% Forced Air Heating and Cooling System
- Cooling System Utilizes Natural Gas
- Natural Gas Water Heater
Community Details
- Common Cents Property Mgt HOA
- La Grange Subdivision
Listing and Financial Details
- Tax Lot 103
- Assessor Parcel Number 11-026.10-056
Map
Home Values in the Area
Average Home Value in this Area
Tax History
| Year | Tax Paid | Tax Assessment Tax Assessment Total Assessment is a certain percentage of the fair market value that is determined by local assessors to be the total taxable value of land and additions on the property. | Land | Improvement |
|---|---|---|---|---|
| 2024 | $3,063 | $69,700 | $7,400 | $62,300 |
| 2023 | $2,983 | $69,700 | $7,400 | $62,300 |
| 2022 | $2,962 | $69,700 | $7,400 | $62,300 |
| 2021 | $2,899 | $69,700 | $7,400 | $62,300 |
| 2020 | $2,819 | $69,700 | $7,400 | $62,300 |
| 2019 | $2,757 | $69,700 | $7,400 | $62,300 |
| 2018 | $2,444 | $69,700 | $7,400 | $62,300 |
| 2017 | $2,360 | $69,700 | $7,400 | $62,300 |
| 2016 | $2,342 | $69,700 | $7,400 | $62,300 |
| 2015 | $2,141 | $69,700 | $7,400 | $62,300 |
| 2014 | $77 | $2,500 | $2,500 | $0 |
Property History
| Date | Event | Price | List to Sale | Price per Sq Ft |
|---|---|---|---|---|
| 08/01/2025 08/01/25 | For Sale | $499,000 | -- | $217 / Sq Ft |
Purchase History
| Date | Type | Sale Price | Title Company |
|---|---|---|---|
| Deed | -- | None Listed On Document | |
| Deed | $305,355 | None Available | |
| Deed | $375,000 | None Available |
Mortgage History
| Date | Status | Loan Amount | Loan Type |
|---|---|---|---|
| Open | $364,500 | New Conventional | |
| Previous Owner | $299,823 | FHA |
Source: Bright MLS
MLS Number: DENC2086608
APN: 11-026.10-056
- 715 Stairway Falls Dr
- 632 Mayfield Falls Dr
- 10 Castlegate Ct
- 825 Horseshoe Falls Dr
- 32 Chambord Dr
- 663 Mayfield Falls Dr
- 679 Mayfield Falls Dr
- 1 Dalton Dr
- 160 Torrey Dr
- 242 Torrey Dr
- 134 Torrey Dr
- Serenade Plan at Pine View Townhomes
- 3017 Frenchtown Rd
- 4024 Rosetree Ln
- 205 Marabou Dr
- 8 Bordeaux Blvd
- 15 Charles Point
- 8 Spur Ridge Ct
- 2664 Glasgow Ave
- 17 Oakview Dr
- 33 Versailles Ct
- 604 Longleaf Dr
- 144 Versailles Ct
- 10 Sunny Bend
- 6502 Winterhaven Dr
- 41 Winterhaven Dr
- 1908 Waters Edge Dr Unit 129
- 11 Locke Ct
- 103 Courtney Dr
- 169 Thomas Jefferson Terrace
- 1636 Otts Chapel Rd
- 230 Cobble Creek Curve
- 900 Woodchuck Place
- 138 Megan Dr
- 439 Muddy Ln
- 403 Strathaven Ct
- 59 Mahopac Dr
- 49 Willow Place
- 64 Welsh Tract Rd Unit C311
- 2102 Ashkirk Dr

