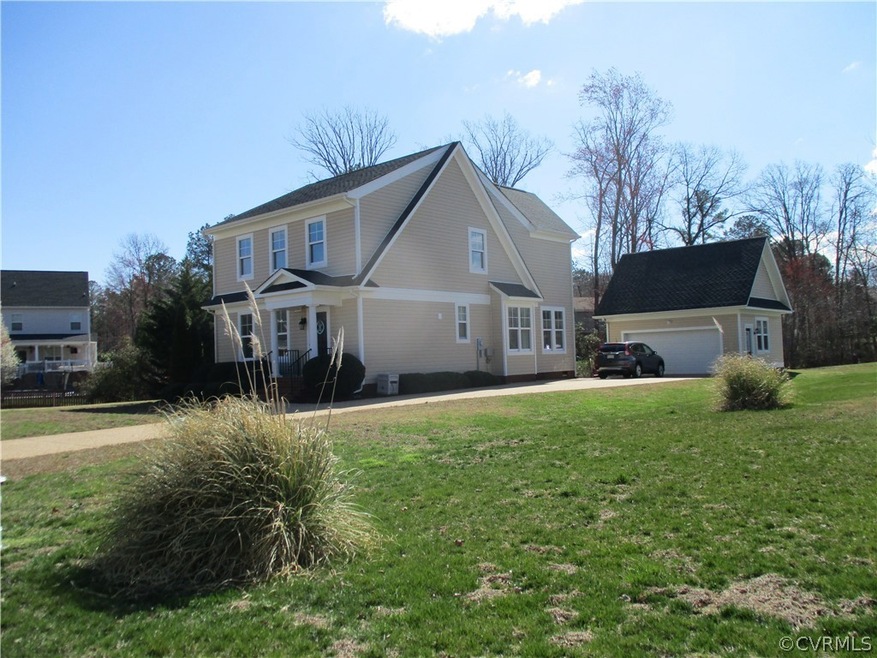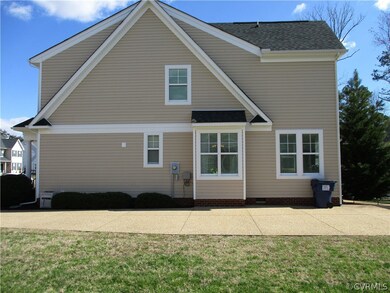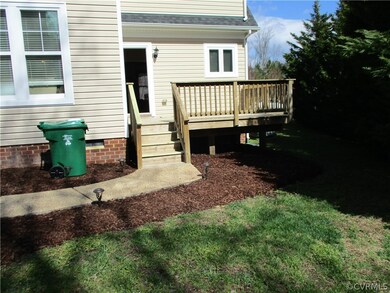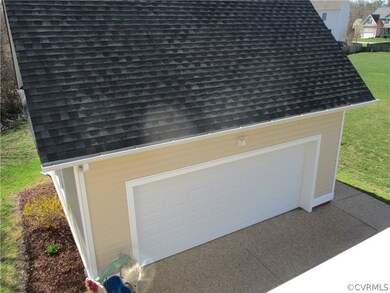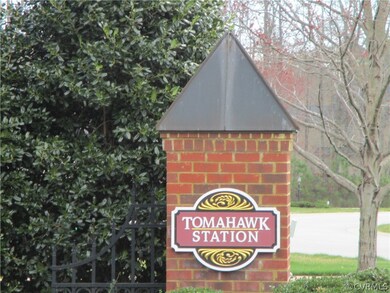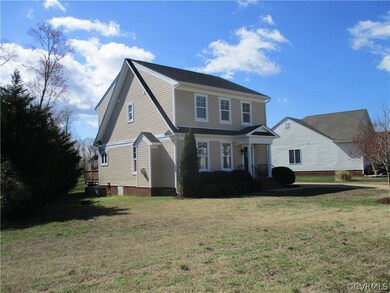
218 Wallingham Dr Midlothian, VA 23114
Highlights
- Colonial Architecture
- Deck
- Hydromassage or Jetted Bathtub
- J B Watkins Elementary School Rated A-
- Wood Flooring
- Separate Formal Living Room
About This Home
As of August 2020This is a MUST SEE HOME !!!!! Picture PERFECT !!!! Approx 2100 Square Feet ---So Many Features to Mention !! Huge Oversized DETACHED GARAGE !!!! Aggregate DRIVEWAY !! Nice Deck off the Back --Just shy of 1/2 ACRE LOT !! VINYL SIDING and VINYL WINDOWS --Gutters & Downspouts--Aggregate Walkway with Brick Stoop & Steps and Metal Railings !!! This is a CUTE-CUTE-CUTE House !! Great Neighborhood and EXCELLENT SCHOOLS---Close to EVERYTHING !!! You cant find a BETTER LOCATION in Chesterfield !!-- Other Features include -- 2 ZONE HVAC System- 9 FOOT CEILINGS DOWNSTAIRS !! Very OPEN Floor Plan ! Wood Floors in the Foyer, Dining Room, Florida Room and Kitchen---Great Room is Warm and Inviting with Gas ( Propane) Fireplace with Marble Surround---Kitchen features Stainless Appliances and Beautiful GRANITE COUNTER TOPS along with Recessed Lights and Cherry Style Cabinets ---Lots and Lots of Windows for NATURAL LIGHT-- 4 Bedrooms and 2 1/2 Baths !! Master Bathroom features a Jetted Tub and Double Vanity Sinks---Laundry Area is Upstairs for easy access--YOU MUST LOOK AT THIS HOME BEFORE YOU BUY ANYWHERE !!!! PRISTINE CONDITION !!!
Last Agent to Sell the Property
RE/MAX Commonwealth License #0225141599 Listed on: 03/22/2019

Home Details
Home Type
- Single Family
Est. Annual Taxes
- $2,843
Year Built
- Built in 2010
Lot Details
- 0.46 Acre Lot
- Street terminates at a dead end
- Level Lot
- Zoning described as R15
HOA Fees
- $20 Monthly HOA Fees
Parking
- 2 Car Garage
- Oversized Parking
- Driveway
Home Design
- Colonial Architecture
- Transitional Architecture
- Brick Exterior Construction
- Composition Roof
- Vinyl Siding
Interior Spaces
- 2,086 Sq Ft Home
- 2-Story Property
- High Ceiling
- Ceiling Fan
- Gas Fireplace
- Thermal Windows
- Separate Formal Living Room
- Wood Flooring
- Crawl Space
Kitchen
- Oven
- Cooktop
- Microwave
- Ice Maker
- Dishwasher
- Kitchen Island
- Granite Countertops
- Disposal
Bedrooms and Bathrooms
- 4 Bedrooms
- En-Suite Primary Bedroom
- Walk-In Closet
- Double Vanity
- Hydromassage or Jetted Bathtub
Outdoor Features
- Deck
Schools
- Watkins Elementary School
- Midlothian Middle School
- Midlothian High School
Utilities
- Zoned Heating and Cooling
- Heat Pump System
- Water Heater
Community Details
- Little Tomahawk Station Subdivision
Listing and Financial Details
- Tax Lot 19
- Assessor Parcel Number 722-70-83-51-000-000
Ownership History
Purchase Details
Home Financials for this Owner
Home Financials are based on the most recent Mortgage that was taken out on this home.Purchase Details
Home Financials for this Owner
Home Financials are based on the most recent Mortgage that was taken out on this home.Purchase Details
Home Financials for this Owner
Home Financials are based on the most recent Mortgage that was taken out on this home.Purchase Details
Home Financials for this Owner
Home Financials are based on the most recent Mortgage that was taken out on this home.Similar Homes in Midlothian, VA
Home Values in the Area
Average Home Value in this Area
Purchase History
| Date | Type | Sale Price | Title Company |
|---|---|---|---|
| Warranty Deed | $327,500 | Attorney | |
| Warranty Deed | $307,500 | Attorney | |
| Warranty Deed | $275,000 | -- | |
| Warranty Deed | $269,580 | -- |
Mortgage History
| Date | Status | Loan Amount | Loan Type |
|---|---|---|---|
| Open | $294,750 | New Conventional | |
| Previous Owner | $246,000 | New Conventional | |
| Previous Owner | $220,000 | New Conventional | |
| Previous Owner | $177,922 | New Conventional |
Property History
| Date | Event | Price | Change | Sq Ft Price |
|---|---|---|---|---|
| 08/31/2020 08/31/20 | Sold | $327,500 | 0.0% | $157 / Sq Ft |
| 07/19/2020 07/19/20 | Pending | -- | -- | -- |
| 07/16/2020 07/16/20 | For Sale | $327,500 | +6.5% | $157 / Sq Ft |
| 05/10/2019 05/10/19 | Sold | $307,500 | -2.4% | $147 / Sq Ft |
| 04/02/2019 04/02/19 | Pending | -- | -- | -- |
| 03/22/2019 03/22/19 | For Sale | $314,950 | +14.5% | $151 / Sq Ft |
| 07/25/2014 07/25/14 | Sold | $275,000 | -3.5% | $132 / Sq Ft |
| 06/18/2014 06/18/14 | Pending | -- | -- | -- |
| 05/22/2014 05/22/14 | For Sale | $285,000 | -- | $137 / Sq Ft |
Tax History Compared to Growth
Tax History
| Year | Tax Paid | Tax Assessment Tax Assessment Total Assessment is a certain percentage of the fair market value that is determined by local assessors to be the total taxable value of land and additions on the property. | Land | Improvement |
|---|---|---|---|---|
| 2025 | $3,684 | $411,100 | $86,000 | $325,100 |
| 2024 | $3,684 | $408,300 | $86,000 | $322,300 |
| 2023 | $3,368 | $370,100 | $81,000 | $289,100 |
| 2022 | $3,180 | $345,700 | $78,000 | $267,700 |
| 2021 | $3,111 | $324,800 | $76,000 | $248,800 |
| 2020 | $2,892 | $304,400 | $76,000 | $228,400 |
| 2019 | $2,882 | $303,400 | $75,000 | $228,400 |
| 2018 | $2,854 | $299,300 | $75,000 | $224,300 |
| 2017 | $2,814 | $287,900 | $72,000 | $215,900 |
| 2016 | $2,631 | $274,100 | $72,000 | $202,100 |
| 2015 | $2,620 | $270,300 | $72,000 | $198,300 |
| 2014 | $2,512 | $259,100 | $72,000 | $187,100 |
Agents Affiliated with this Home
-
Missy Hunt

Seller's Agent in 2020
Missy Hunt
Real Broker LLC
(804) 615-0688
5 in this area
36 Total Sales
-
Shana Bloom

Buyer's Agent in 2020
Shana Bloom
Bloom Real Estate
(804) 767-2627
1 in this area
151 Total Sales
-
Jeff Brown

Seller's Agent in 2019
Jeff Brown
RE/MAX
(804) 218-8861
3 in this area
51 Total Sales
-
David Adams

Seller's Agent in 2014
David Adams
Fathom Realty Virginia
(804) 389-5099
39 Total Sales
Map
Source: Central Virginia Regional MLS
MLS Number: 1908626
APN: 722-70-83-51-000-000
- 14300 Wallingham Loop
- 706 Colony Oak Ln
- 206 Michaux Crossing Ln
- 442 Dunlin Ct
- 900 Landon Laurel Ln
- 906 Landon Laurel Ln
- 937 Landon Laurel Ln
- 14432 Michaux Village Dr
- 955 Landon Laurel Ln
- 14434 Michaux Springs Dr
- 14331 Roderick Ct
- 972 Landon Laurel Ln
- 14106 Shawhan Place
- 1656 Ewing Park Loop
- 1006 Arbor Heights Terrace
- 1020 Westwood Village Way Unit 204
- 1321 Ewing Park Loop
- 1049 Arbor Heights Terrace
- 1055 Arbor Heights Terrace
- 1061 Arbor Heights Terrace
