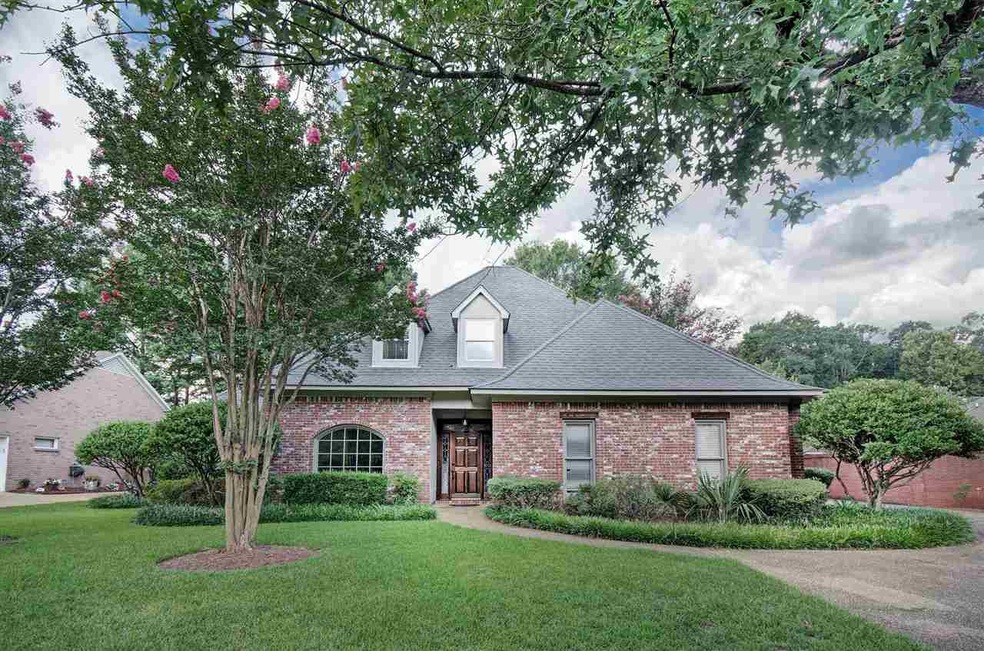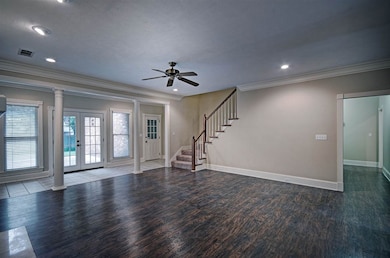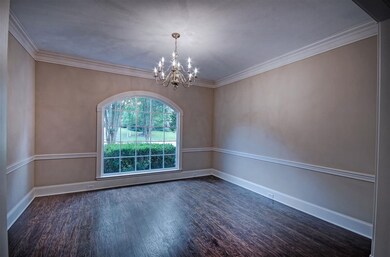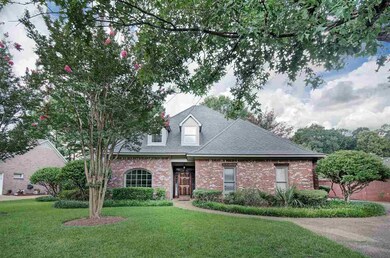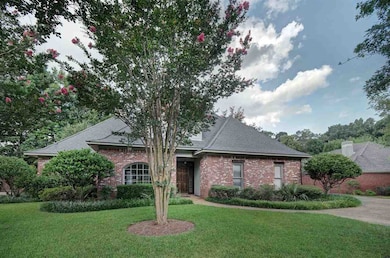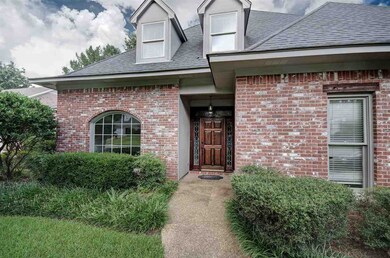
218 Westfield Rd Ridgeland, MS 39157
Estimated Value: $379,636 - $466,000
Highlights
- Gated Community
- Clubhouse
- Acadian Style Architecture
- Ann Smith Elementary School Rated A-
- Multiple Fireplaces
- Community Pool
About This Home
As of November 2018Welcome to 218 Westfield Road in Ridgeland's Dinsmor neighborhood! First impressions are everything and this home's charming exterior will welcome you from the second you pull into the driveway. Enter through the beautiful solid wood door with leaded glass accents into a spacious living room with adjoining dining room. Fresh, neutral paint gives an airy feel as you make your way into the large eat in kitchen with views of the private back yard. On the opposite side of the home you'll find your large master suite and nearby guest bedroom and bath. Up the stairs and to the left is a spacious bonus room that could be used as a 5th bedroom, a theater, or a playroom! To the right you'll find two more bedrooms and shared bathroom. All this and more under a roof that's been replaced in the past 5 years! Go see this one before it's SOLD!
Last Agent to Sell the Property
Julie Davis
RE/MAX Connection Listed on: 07/24/2018
Home Details
Home Type
- Single Family
Est. Annual Taxes
- $2,279
Year Built
- Built in 1993
Lot Details
- 10,280
HOA Fees
- $54 Monthly HOA Fees
Parking
- 2 Car Garage
Home Design
- Acadian Style Architecture
- Brick Exterior Construction
- Slab Foundation
- Architectural Shingle Roof
Interior Spaces
- 3,120 Sq Ft Home
- 2-Story Property
- Multiple Fireplaces
- Insulated Windows
- Entrance Foyer
- Fire and Smoke Detector
Kitchen
- Eat-In Kitchen
- Electric Oven
- Gas Cooktop
- Recirculated Exhaust Fan
- Microwave
Flooring
- Carpet
- Laminate
- Ceramic Tile
Bedrooms and Bathrooms
- 5 Bedrooms
- Walk-In Closet
- 3 Full Bathrooms
- Double Vanity
Schools
- Highland Elementary School
- Olde Towne Middle School
- Ridgeland High School
Utilities
- Central Heating and Cooling System
- Heating System Uses Natural Gas
- Gas Water Heater
Additional Features
- Slab Porch or Patio
- Back Yard Fenced
Listing and Financial Details
- Assessor Parcel Number 071G-26D-001/26.00
Community Details
Overview
- Dinsmor Subdivision
Recreation
- Community Pool
Additional Features
- Clubhouse
- Gated Community
Ownership History
Purchase Details
Home Financials for this Owner
Home Financials are based on the most recent Mortgage that was taken out on this home.Similar Homes in the area
Home Values in the Area
Average Home Value in this Area
Purchase History
| Date | Buyer | Sale Price | Title Company |
|---|---|---|---|
| Schultz James | -- | -- |
Mortgage History
| Date | Status | Borrower | Loan Amount |
|---|---|---|---|
| Previous Owner | Walden Clayton T | $65,000 | |
| Previous Owner | Walden Clayton T | $50,000 |
Property History
| Date | Event | Price | Change | Sq Ft Price |
|---|---|---|---|---|
| 11/30/2018 11/30/18 | Sold | -- | -- | -- |
| 11/12/2018 11/12/18 | Pending | -- | -- | -- |
| 07/23/2018 07/23/18 | For Sale | $314,900 | -- | $101 / Sq Ft |
Tax History Compared to Growth
Tax History
| Year | Tax Paid | Tax Assessment Tax Assessment Total Assessment is a certain percentage of the fair market value that is determined by local assessors to be the total taxable value of land and additions on the property. | Land | Improvement |
|---|---|---|---|---|
| 2024 | $2,446 | $25,481 | $0 | $0 |
| 2023 | $2,425 | $25,292 | $0 | $0 |
| 2022 | $2,425 | $25,292 | $0 | $0 |
| 2021 | $2,321 | $24,326 | $0 | $0 |
| 2020 | $2,321 | $24,326 | $0 | $0 |
| 2019 | $2,321 | $24,326 | $0 | $0 |
| 2018 | $3,932 | $36,489 | $0 | $0 |
| 2017 | $2,280 | $23,940 | $0 | $0 |
| 2016 | $2,280 | $23,940 | $0 | $0 |
| 2015 | $2,269 | $23,840 | $0 | $0 |
| 2014 | $2,269 | $23,840 | $0 | $0 |
Agents Affiliated with this Home
-
J
Seller's Agent in 2018
Julie Davis
RE/MAX Connection
-
Ben Hill

Seller Co-Listing Agent in 2018
Ben Hill
Havard Real Estate Group, LLC
(601) 384-6509
2 in this area
113 Total Sales
-
Kim Edwards

Buyer's Agent in 2018
Kim Edwards
Southern Homes Real Estate
(601) 624-1596
1 in this area
176 Total Sales
Map
Source: MLS United
MLS Number: 1311095
APN: 071G-26D-001-26-00
- 206 Morningside S
- 236 Sawbridge Dr
- 224 Valley Rd
- 314 Trunnell Rd
- 207 Lake Castle Rd
- 000 Highway 51
- 6931 Richmond Grove Rd
- 103 Bristol Cove
- 115 Summer Lake Dr
- 305 Highland Park Blvd
- 128 Summer Lake Dr
- 104 Summer Lake Dr
- 000 Cole Rd
- 130 Bridgewater Crossing
- 104 Overbrook Hill
- 124 Bridgewater Crossing
- 125 Bridgewater Crossing
- 236 Parke Dr
- 230 Parke Dr
- 338 Hillview Dr
- 218 Westfield Rd
- 200 Deer Run
- 210 Deer Run
- 212 Deer Run
- 217 Westfield Rd
- 219 Westfield Rd
- 215 Westfield Rd
- 221 Westfield Rd
- 212 Westfield Rd
- 207 Deer Run
- 214 Deer Run
- 213 Westfield Rd
- 224 Westfield Ct
- 205 Deer Run
- 209 Deer Run
- 203 Deer Run
- 218 Highland Garrison
- 220 Highland Garrison
- 223 Westfield Rd
- 216 Highland Garrison
