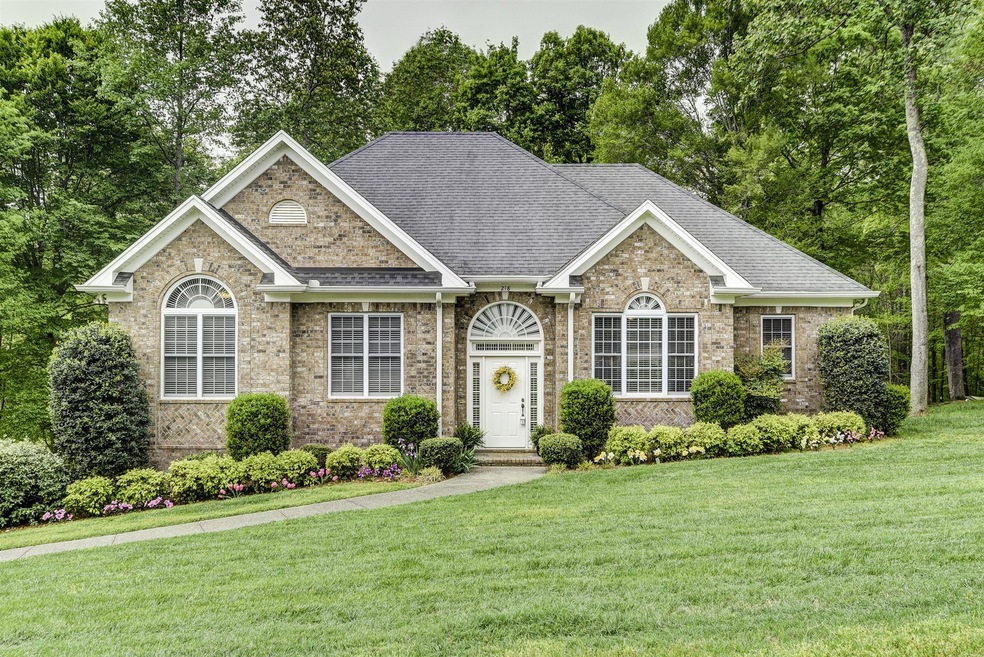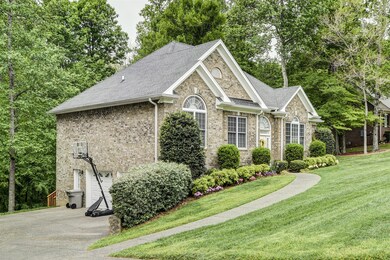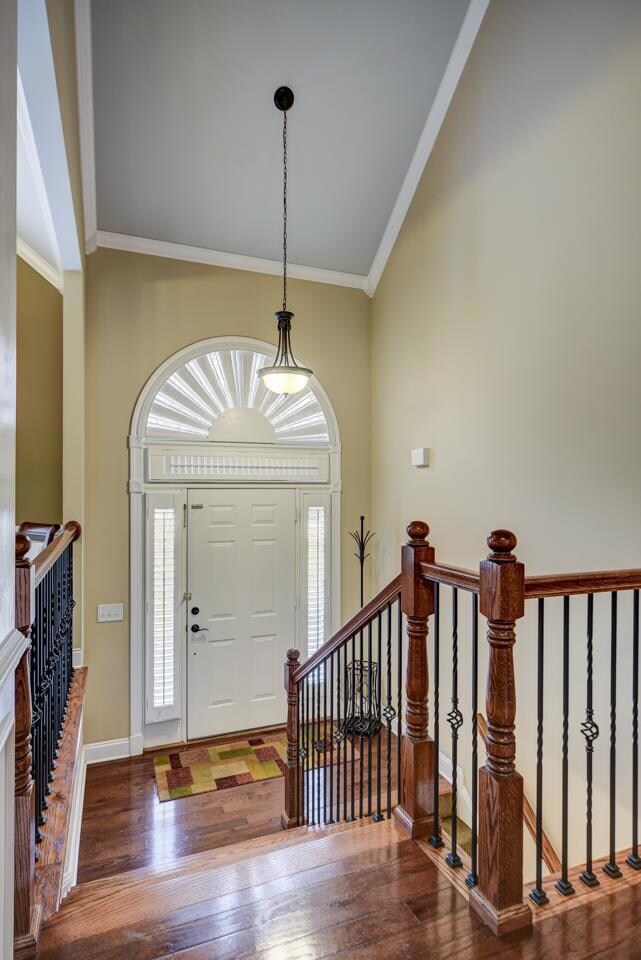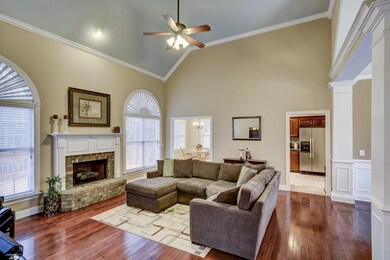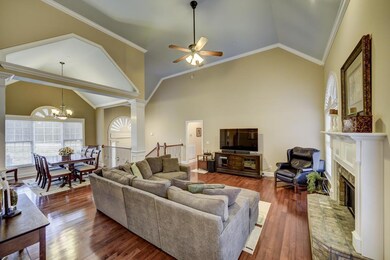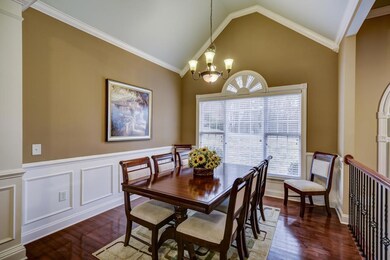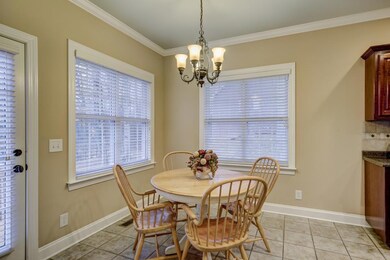
218 Yearling Trace Pleasant View, TN 37146
Highlights
- 1.13 Acre Lot
- Porch
- Walk-In Closet
- Deck
- In-Law or Guest Suite
- Cooling Available
About This Home
As of August 2024All BRICK one level home on 1 acre wooded lot w/ private in-law quarters on lower level. Home features new carpet, HDW floors, New granite,SS appl w/ Fridge and W/D. New HWH&gutter guards. Home less than 2mi from I-24. 1yr Home warranty incl. MOTIVATED!!
Last Agent to Sell the Property
simpliHOM Brokerage Phone: 6158873039 License # 317173 Listed on: 03/13/2017
Last Buyer's Agent
ANGELA PICKETT
License #321823
Home Details
Home Type
- Single Family
Est. Annual Taxes
- $1,720
Year Built
- Built in 2005
Lot Details
- 1.13 Acre Lot
- Sloped Lot
Parking
- 2 Car Garage
- Garage Door Opener
Home Design
- Brick Exterior Construction
- Shingle Roof
- Vinyl Siding
Interior Spaces
- Property has 2 Levels
- Ceiling Fan
- Living Room with Fireplace
- Interior Storage Closet
- Finished Basement
Kitchen
- Microwave
- Dishwasher
- Disposal
Flooring
- Carpet
- Tile
Bedrooms and Bathrooms
- 4 Bedrooms | 3 Main Level Bedrooms
- Walk-In Closet
- In-Law or Guest Suite
- 3 Full Bathrooms
Laundry
- Dryer
- Washer
Home Security
- Fire and Smoke Detector
- Fire Sprinkler System
Outdoor Features
- Deck
- Patio
- Porch
Schools
- Pleasant View Elementary School
- Sycamore Middle School
- Sycamore High School
Utilities
- Cooling Available
- Central Heating
- Septic Tank
- Cable TV Available
Community Details
- Ridge Crest Sub Subdivision
Listing and Financial Details
- Assessor Parcel Number 011F A 00900 000
Ownership History
Purchase Details
Home Financials for this Owner
Home Financials are based on the most recent Mortgage that was taken out on this home.Purchase Details
Home Financials for this Owner
Home Financials are based on the most recent Mortgage that was taken out on this home.Purchase Details
Purchase Details
Similar Homes in Pleasant View, TN
Home Values in the Area
Average Home Value in this Area
Purchase History
| Date | Type | Sale Price | Title Company |
|---|---|---|---|
| Warranty Deed | $600,000 | Title Escrow Of Robertson Coun | |
| Warranty Deed | $315,000 | None Available | |
| Warranty Deed | $315,000 | -- | |
| Deed | -- | -- |
Mortgage History
| Date | Status | Loan Amount | Loan Type |
|---|---|---|---|
| Open | $570,000 | Credit Line Revolving | |
| Previous Owner | $106,876 | New Conventional | |
| Previous Owner | $380,392 | VA | |
| Previous Owner | $377,045 | New Conventional | |
| Previous Owner | $322,560 | New Conventional | |
| Previous Owner | $193,631 | New Conventional |
Property History
| Date | Event | Price | Change | Sq Ft Price |
|---|---|---|---|---|
| 08/01/2024 08/01/24 | Sold | $600,000 | -1.2% | $212 / Sq Ft |
| 06/09/2024 06/09/24 | Pending | -- | -- | -- |
| 06/07/2024 06/07/24 | For Sale | $607,500 | +92.9% | $215 / Sq Ft |
| 11/04/2019 11/04/19 | Off Market | $315,000 | -- | -- |
| 08/29/2019 08/29/19 | Price Changed | $349,900 | -1.4% | $126 / Sq Ft |
| 08/07/2019 08/07/19 | For Sale | $354,900 | +12.7% | $128 / Sq Ft |
| 06/18/2017 06/18/17 | Sold | $315,000 | -- | $114 / Sq Ft |
Tax History Compared to Growth
Tax History
| Year | Tax Paid | Tax Assessment Tax Assessment Total Assessment is a certain percentage of the fair market value that is determined by local assessors to be the total taxable value of land and additions on the property. | Land | Improvement |
|---|---|---|---|---|
| 2024 | $1,873 | $117,700 | $21,100 | $96,600 |
| 2023 | $1,916 | $73,750 | $12,725 | $61,025 |
| 2022 | $1,826 | $73,750 | $12,725 | $61,025 |
| 2021 | $1,826 | $73,750 | $12,725 | $61,025 |
| 2020 | $1,826 | $73,750 | $12,725 | $61,025 |
| 2019 | $1,826 | $73,750 | $12,725 | $61,025 |
| 2018 | $1,926 | $65,800 | $10,675 | $55,125 |
| 2017 | $1,815 | $65,800 | $10,675 | $55,125 |
| 2016 | $1,720 | $65,800 | $10,675 | $55,125 |
| 2015 | $1,638 | $58,925 | $10,675 | $48,250 |
| 2014 | $1,638 | $58,925 | $10,675 | $48,250 |
Agents Affiliated with this Home
-
Loryn Lawhorn
L
Seller's Agent in 2024
Loryn Lawhorn
APEX REALTY & AUCTION, LLC
(615) 947-5139
4 in this area
15 Total Sales
-
Nathaniel Stewart

Buyer's Agent in 2024
Nathaniel Stewart
Benchmark Realty
(440) 409-4430
1 in this area
79 Total Sales
-
Barbara Roberts

Seller's Agent in 2017
Barbara Roberts
simpliHOM
(615) 887-3039
1 in this area
28 Total Sales
-
A
Buyer's Agent in 2017
ANGELA PICKETT
Map
Source: Realtracs
MLS Number: 1808774
APN: 011F-A-009.00
- 0 Keystone Dr
- 1158 Keystone Dr
- 8531 Turnbull Dr
- 8506 Turnbull Dr
- 8547 Turnbull Dr
- 8524 Turnbull Dr
- 8583 Turnbull Dr
- 8601 Turnbull Dr
- 8617 Turnbull Dr
- 101 Highland Reserves
- 2489 Beverly Gail Rd
- 2598 Beverly Gail Rd
- 2502 Beverly Gail Rd
- 2506 Beverly Gail Rd
- 2528 Beverly Gail Rd
- 2544 Beverly Gail Rd
- 2562 Beverly Gail Rd
- 103 Highland Reserves
- 2308 Beverly Gail Rd
- 2308 Beverly Gail Rd
