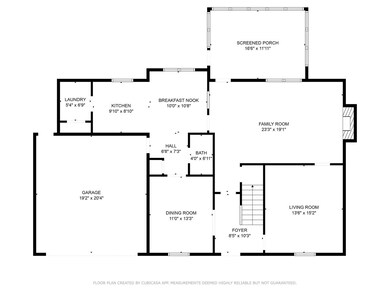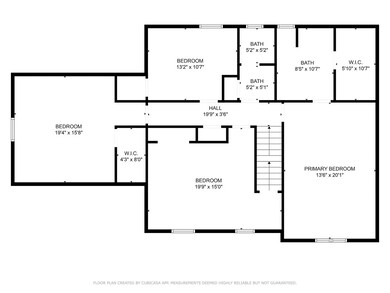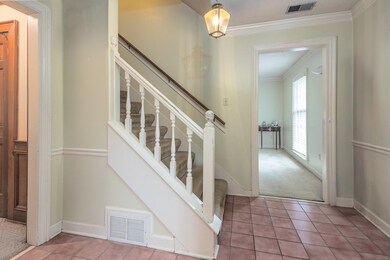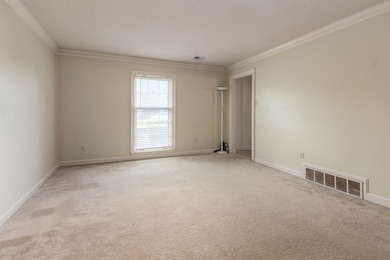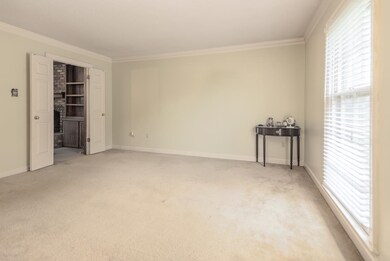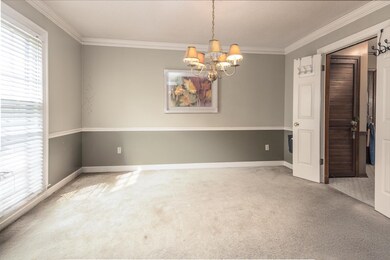
2180 Kilbirnie Dr Germantown, TN 38139
Highlights
- Wooded Lot
- Vaulted Ceiling
- Separate Formal Living Room
- Dogwood Elementary School Rated A
- Traditional Architecture
- Window or Skylight in Bathroom
About This Home
As of May 2025Don't miss this incredible opportunity to own a home in one of the most sought-after neighborhoods, Duntreath! This property is being sold 'as-is" and needs extensive cosmetic updates—but the bones are solid and the potential is endless. Located within walking distance to top-rated Dogwood Elementary and park this is the perfect chance to customize your dream home or invest in a high-demand area. Whether you're a savvy investor or a homeowner with vision, this is the project you've been waiting for! Bring your imagination and make it yours. 4 Large Bedrooms/ 2.5 Baths. 16x12 screened porch. Large Den with Built In Bookcase & Gas Fireplace. Roof 5 years old. Prefer Possession after 7/15 please.
Last Agent to Sell the Property
Crye-Leike, Inc., REALTORS License #244947 Listed on: 05/01/2025

Home Details
Home Type
- Single Family
Est. Annual Taxes
- $2,882
Year Built
- Built in 1982
Lot Details
- 0.65 Acre Lot
- Lot Dimensions are 107x268
- Landscaped
- Level Lot
- Wooded Lot
Home Design
- Traditional Architecture
- Slab Foundation
- Composition Shingle Roof
Interior Spaces
- 2,600-2,799 Sq Ft Home
- 2,710 Sq Ft Home
- 2-Story Property
- Popcorn or blown ceiling
- Vaulted Ceiling
- Gas Log Fireplace
- Some Wood Windows
- Entrance Foyer
- Separate Formal Living Room
- Dining Room
- Den with Fireplace
- Screened Porch
- Permanent Attic Stairs
- Laundry Room
Kitchen
- Eat-In Kitchen
- Oven or Range
- Dishwasher
- Disposal
Flooring
- Partially Carpeted
- Tile
Bedrooms and Bathrooms
- 4 Bedrooms
- Primary bedroom located on second floor
- All Upper Level Bedrooms
- Walk-In Closet
- Primary Bathroom is a Full Bathroom
- Dual Vanity Sinks in Primary Bathroom
- Separate Shower
- Window or Skylight in Bathroom
Parking
- 2 Car Garage
- Front Facing Garage
- Garage Door Opener
Outdoor Features
- Patio
Utilities
- Two cooling system units
- Central Heating and Cooling System
- Two Heating Systems
- Heating System Uses Gas
- 220 Volts
- Cable TV Available
Community Details
- Duntreath Sec A Subdivision
Listing and Financial Details
- Assessor Parcel Number G0231U A00016
Ownership History
Purchase Details
Home Financials for this Owner
Home Financials are based on the most recent Mortgage that was taken out on this home.Purchase Details
Home Financials for this Owner
Home Financials are based on the most recent Mortgage that was taken out on this home.Similar Homes in Germantown, TN
Home Values in the Area
Average Home Value in this Area
Purchase History
| Date | Type | Sale Price | Title Company |
|---|---|---|---|
| Warranty Deed | $340,000 | None Listed On Document | |
| Warranty Deed | $183,000 | -- |
Mortgage History
| Date | Status | Loan Amount | Loan Type |
|---|---|---|---|
| Previous Owner | $141,900 | Unknown | |
| Previous Owner | $146,400 | No Value Available |
Property History
| Date | Event | Price | Change | Sq Ft Price |
|---|---|---|---|---|
| 07/14/2025 07/14/25 | For Sale | $540,000 | +58.8% | $180 / Sq Ft |
| 05/29/2025 05/29/25 | Sold | $340,000 | -9.3% | $131 / Sq Ft |
| 05/05/2025 05/05/25 | Pending | -- | -- | -- |
| 05/01/2025 05/01/25 | For Sale | $375,000 | -- | $144 / Sq Ft |
Tax History Compared to Growth
Tax History
| Year | Tax Paid | Tax Assessment Tax Assessment Total Assessment is a certain percentage of the fair market value that is determined by local assessors to be the total taxable value of land and additions on the property. | Land | Improvement |
|---|---|---|---|---|
| 2025 | $2,882 | $105,125 | $26,500 | $78,625 |
| 2024 | $2,882 | $85,000 | $19,800 | $65,200 |
| 2023 | $4,444 | $85,000 | $19,800 | $65,200 |
| 2022 | $4,304 | $85,000 | $19,800 | $65,200 |
| 2021 | $4,804 | $97,900 | $19,800 | $78,100 |
| 2020 | $3,600 | $60,000 | $19,800 | $40,200 |
| 2019 | $2,430 | $60,000 | $19,800 | $40,200 |
| 2018 | $2,430 | $60,000 | $19,800 | $40,200 |
| 2017 | $2,804 | $68,225 | $19,800 | $48,425 |
| 2016 | $3,000 | $68,650 | $0 | $0 |
| 2014 | $3,000 | $68,650 | $0 | $0 |
Agents Affiliated with this Home
-
Susanne Flynn

Seller's Agent in 2025
Susanne Flynn
Flynn Realty
(615) 364-0948
7 in this area
720 Total Sales
-
Allyson Avera

Seller's Agent in 2025
Allyson Avera
Crye-Leike
(901) 484-6194
31 in this area
160 Total Sales
-
Kelley Cunningham

Buyer's Agent in 2025
Kelley Cunningham
Crye-Leike
(901) 647-1703
18 in this area
24 Total Sales
Map
Source: Memphis Area Association of REALTORS®
MLS Number: 10195557
APN: G0-231U-A0-0016
- 2046 Newfields Rd
- 2243 W Glenalden Dr
- 8843 Dogwood Rd
- 2108 Prestwick Dr
- 2010 Newfields Rd
- 2368 Brachton Ave
- 1990 Newfields Rd
- 2132 Cordes Rd
- 1984 Alder Branch Ln
- 8843 Calkins Cove
- 2242 Otterburn Ln
- 8741 Montavesta Dr
- 1979 Myrtle Bend Dr
- 2407 Dogwood Trail Dr
- 2444 Brachton Ave
- 8986 Stratfield Cove
- 2178 E Glenalden Dr
- 2446 Redbud Trail Dr
- 8619 Pepper Bush Ln
- 1888 Alder Branch Ln

