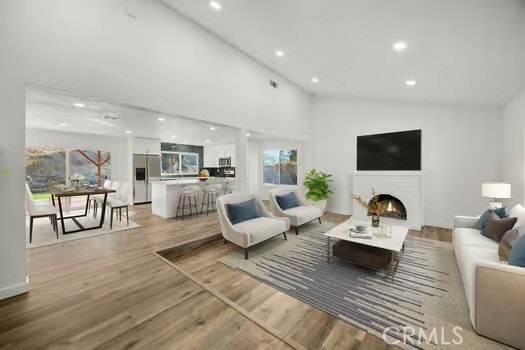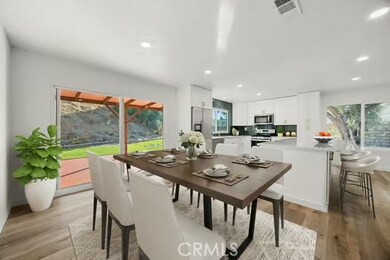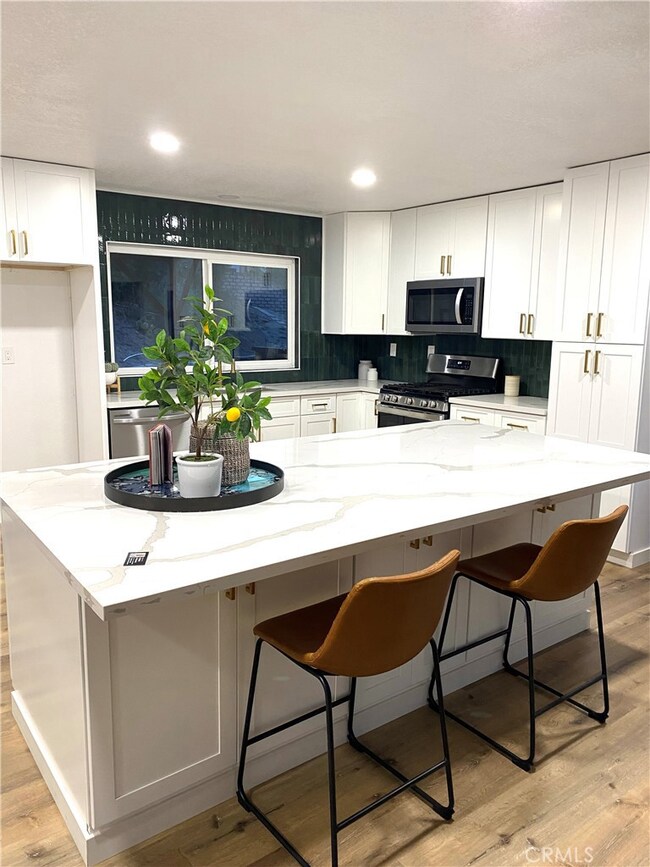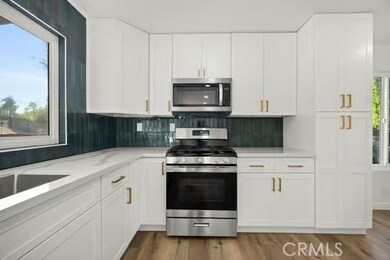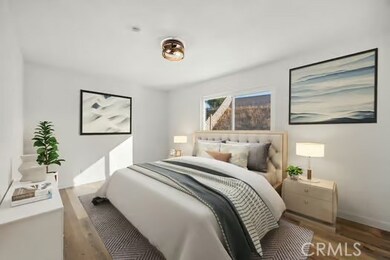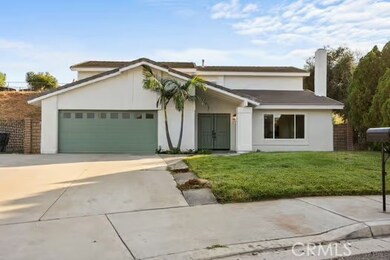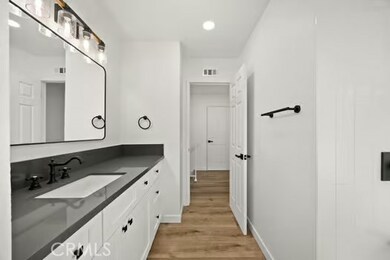
2180 Whitestone Dr Riverside, CA 92506
Highlights
- Primary Bedroom Suite
- Updated Kitchen
- Main Floor Primary Bedroom
- Polytechnic High School Rated A-
- Cathedral Ceiling
- Quartz Countertops
About This Home
As of May 2025AUCTION PRICED ! Welcome to your dream home! This stunning two-story residence redefines modern luxury. Thoughtfully remodeled and nestled on a peaceful cul-de-sac, it offers an exceptional blend of elegance and comfort. The home features 5 bedrooms and 2.5 bathrooms and is designed for both style and functionality. The main floor features a conveniently located master suite, offering privacy and ease of access. The spacious living room is centered around a sophisticated fireplace, creating a warm and inviting atmosphere. The gourmet kitchen is a true masterpiece, highlighted by a dramatic nine-foot island with designer tile accents. Custom cabinetry and premium appliances make this kitchen an entertainer’s delight.Smart home technology runs throughout, while a dedicated laundry room with custom storage adds convenience. Upstairs, the additional bedrooms provide cozy retreats, perfect for family or guests. Outside, the expansive backyard features a covered patio and immaculate landscaping, creating a serene space for relaxation and hosting gatherings.This home is a showcase of high-quality craftsmanship, smart design, and attention to detail, offering an unparalleled living experience. Don’t miss this rare opportunity to own a masterpiece in one of Riverside’s most sought-after neighborhoods.
Last Agent to Sell the Property
Hive Realty Brokerage Phone: 949-328-7205 License #01207960 Listed on: 03/20/2025
Last Buyer's Agent
PRADINYA SHASTRI
REDFIN License #02101622

Home Details
Home Type
- Single Family
Est. Annual Taxes
- $2,059
Year Built
- Built in 1977 | Remodeled
Lot Details
- 0.32 Acre Lot
- Front Yard
- Property is zoned R1
Parking
- 2 Car Attached Garage
- Parking Available
Home Design
- Turnkey
Interior Spaces
- 2,320 Sq Ft Home
- 2-Story Property
- Cathedral Ceiling
- Recessed Lighting
- Double Pane Windows
- Family Room with Fireplace
- Dining Room
- Neighborhood Views
- Laundry Room
Kitchen
- Updated Kitchen
- Dishwasher
- Quartz Countertops
- Self-Closing Drawers and Cabinet Doors
- Disposal
Bedrooms and Bathrooms
- 5 Bedrooms | 1 Primary Bedroom on Main
- Primary Bedroom Suite
- Remodeled Bathroom
- 2 Full Bathrooms
Outdoor Features
- Exterior Lighting
Utilities
- Central Heating and Cooling System
- Natural Gas Connected
Community Details
- No Home Owners Association
Listing and Financial Details
- Tax Lot 29
- Tax Tract Number 5423
- Assessor Parcel Number 243262016
- $67 per year additional tax assessments
Ownership History
Purchase Details
Home Financials for this Owner
Home Financials are based on the most recent Mortgage that was taken out on this home.Purchase Details
Home Financials for this Owner
Home Financials are based on the most recent Mortgage that was taken out on this home.Purchase Details
Similar Homes in Riverside, CA
Home Values in the Area
Average Home Value in this Area
Purchase History
| Date | Type | Sale Price | Title Company |
|---|---|---|---|
| Grant Deed | $800,000 | None Listed On Document | |
| Grant Deed | $690,000 | None Listed On Document | |
| Interfamily Deed Transfer | -- | None Available |
Mortgage History
| Date | Status | Loan Amount | Loan Type |
|---|---|---|---|
| Open | $615,000 | New Conventional |
Property History
| Date | Event | Price | Change | Sq Ft Price |
|---|---|---|---|---|
| 05/06/2025 05/06/25 | Sold | $800,000 | +23.3% | $345 / Sq Ft |
| 04/23/2025 04/23/25 | Pending | -- | -- | -- |
| 03/20/2025 03/20/25 | For Sale | $648,888 | -6.0% | $280 / Sq Ft |
| 08/07/2024 08/07/24 | Sold | $690,000 | -8.0% | $297 / Sq Ft |
| 07/26/2024 07/26/24 | Pending | -- | -- | -- |
| 07/09/2024 07/09/24 | Price Changed | $750,000 | -0.7% | $323 / Sq Ft |
| 06/25/2024 06/25/24 | Price Changed | $755,000 | -1.3% | $325 / Sq Ft |
| 06/07/2024 06/07/24 | Price Changed | $765,000 | -3.6% | $330 / Sq Ft |
| 05/23/2024 05/23/24 | For Sale | $793,900 | 0.0% | $342 / Sq Ft |
| 06/11/2015 06/11/15 | Rented | $1,850 | 0.0% | -- |
| 05/12/2015 05/12/15 | Under Contract | -- | -- | -- |
| 02/13/2015 02/13/15 | For Rent | $1,850 | 0.0% | -- |
| 11/13/2013 11/13/13 | Rented | $1,850 | 0.0% | -- |
| 11/13/2013 11/13/13 | Under Contract | -- | -- | -- |
| 09/12/2013 09/12/13 | For Rent | $1,850 | 0.0% | -- |
| 06/22/2012 06/22/12 | Rented | $1,850 | 0.0% | -- |
| 06/14/2012 06/14/12 | Under Contract | -- | -- | -- |
| 04/20/2012 04/20/12 | For Rent | $1,850 | -- | -- |
Tax History Compared to Growth
Tax History
| Year | Tax Paid | Tax Assessment Tax Assessment Total Assessment is a certain percentage of the fair market value that is determined by local assessors to be the total taxable value of land and additions on the property. | Land | Improvement |
|---|---|---|---|---|
| 2025 | $2,059 | $703,800 | $211,140 | $492,660 |
| 2023 | $2,059 | $178,469 | $22,176 | $156,293 |
| 2022 | $2,013 | $174,971 | $21,742 | $153,229 |
| 2021 | $1,998 | $171,541 | $21,316 | $150,225 |
| 2020 | $1,983 | $169,783 | $21,098 | $148,685 |
| 2019 | $1,947 | $166,455 | $20,685 | $145,770 |
| 2018 | $1,910 | $163,192 | $20,280 | $142,912 |
| 2017 | $1,876 | $159,993 | $19,883 | $140,110 |
| 2016 | $1,759 | $156,857 | $19,494 | $137,363 |
| 2015 | $1,734 | $154,502 | $19,202 | $135,300 |
| 2014 | $1,717 | $151,477 | $18,827 | $132,650 |
Agents Affiliated with this Home
-
Susan Piazza

Seller's Agent in 2025
Susan Piazza
Hive Realty
(949) 201-7205
1 in this area
82 Total Sales
-
P
Buyer's Agent in 2025
PRADINYA SHASTRI
REDFIN
-
Drake Martin

Seller's Agent in 2024
Drake Martin
COLDWELL BANKER TOWN & COUNTRY
(951) 675-1644
1 in this area
5 Total Sales
-
william doody
w
Buyer's Agent in 2024
william doody
iValue
(949) 444-3346
1 in this area
62 Total Sales
-
LANCE MARTIN
L
Seller's Agent in 2015
LANCE MARTIN
COLDWELL BANKER TOWN & COUNTRY
(909) 792-4147
1 in this area
2 Total Sales
Map
Source: California Regional Multiple Listing Service (CRMLS)
MLS Number: OC25061288
APN: 243-262-016
- 2151 Stonefield Place
- 1987 Sycamore Hill Dr
- 6281 Acela Ct
- 6255 Barranca Dr
- 0 Century Ave
- 2290 Decade Ct
- 6065 Saint Augustine Dr
- 2228 El Capitan Dr
- 2218 El Capitan Dr
- 6095 Windemere Way
- 0 Apn#245080005 Unit IV25106942
- 6318 Westview Dr
- 6225 Promontory Ln
- 0 Cresthaven Dr
- 1544 Bellefontaine Dr
- 5855 Sunset Ranch Dr
- 2242 Oak Crest Dr
- 28976 Alessandro Blvd
- 1526 Tonia Ct
- 0 Hawarden Vista Project Unit LG21131129
