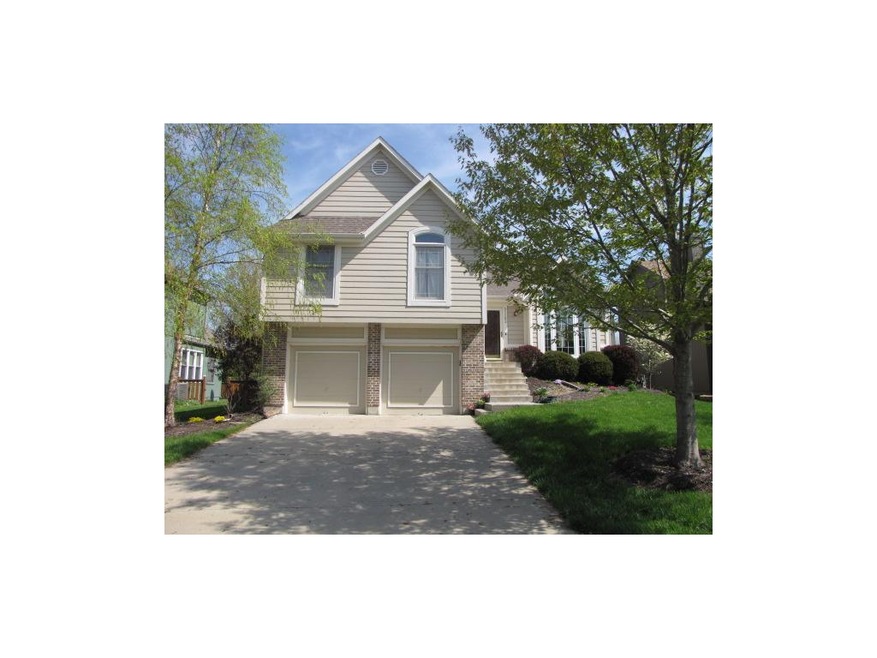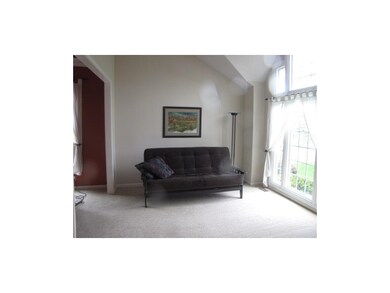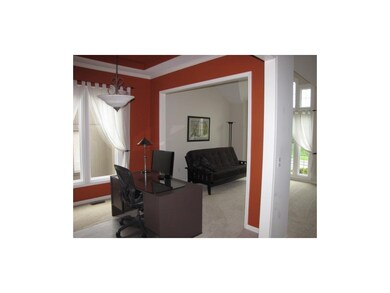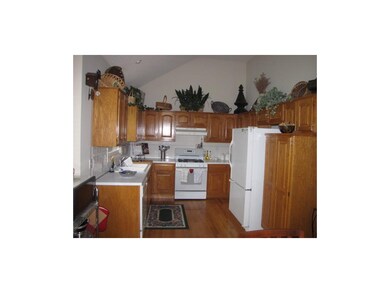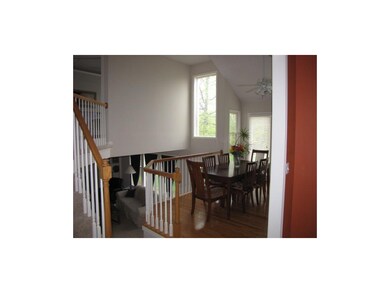
21802 W 54th St Shawnee, KS 66226
Highlights
- Vaulted Ceiling
- Traditional Architecture
- Granite Countertops
- Clear Creek Elementary School Rated A
- Wood Flooring
- Community Pool
About This Home
As of December 2019Sharp, popular floorplan with new carpet, many new windows, tankless water heater--you will never run out of hot water! Hdwd flrs in brkfst room and kitchen. Open plan with vaulted ceilings, family room with f.p and bookshelves walks out to the nicely landscaped yard. Close to shopping, schools, bike trails, Hiway 7 & I-435. Sub. pool. Extra deep garage for storage. Laundry room on bdrm level. Great location close to everything! Sharp home in excellent condition.
Last Agent to Sell the Property
ReeceNichols - Overland Park License #BR00033991 Listed on: 05/04/2013

Home Details
Home Type
- Single Family
Est. Annual Taxes
- $2,991
Year Built
- Built in 1998
HOA Fees
- $29 Monthly HOA Fees
Parking
- 2 Car Attached Garage
- Garage Door Opener
Home Design
- Traditional Architecture
- Brick Frame
- Composition Roof
Interior Spaces
- Wet Bar: Built-in Features, Carpet, Fireplace, Vinyl, Cathedral/Vaulted Ceiling, Shower Over Tub, Double Vanity, Separate Shower And Tub, Walk-In Closet(s), Ceiling Fan(s), Hardwood
- Built-In Features: Built-in Features, Carpet, Fireplace, Vinyl, Cathedral/Vaulted Ceiling, Shower Over Tub, Double Vanity, Separate Shower And Tub, Walk-In Closet(s), Ceiling Fan(s), Hardwood
- Vaulted Ceiling
- Ceiling Fan: Built-in Features, Carpet, Fireplace, Vinyl, Cathedral/Vaulted Ceiling, Shower Over Tub, Double Vanity, Separate Shower And Tub, Walk-In Closet(s), Ceiling Fan(s), Hardwood
- Skylights
- Thermal Windows
- Shades
- Plantation Shutters
- Drapes & Rods
- Great Room with Fireplace
- Formal Dining Room
- Fire and Smoke Detector
- Washer
- Basement
Kitchen
- Breakfast Area or Nook
- Gas Oven or Range
- Recirculated Exhaust Fan
- Dishwasher
- Granite Countertops
- Laminate Countertops
- Disposal
Flooring
- Wood
- Wall to Wall Carpet
- Linoleum
- Laminate
- Stone
- Ceramic Tile
- Luxury Vinyl Plank Tile
- Luxury Vinyl Tile
Bedrooms and Bathrooms
- 3 Bedrooms
- Cedar Closet: Built-in Features, Carpet, Fireplace, Vinyl, Cathedral/Vaulted Ceiling, Shower Over Tub, Double Vanity, Separate Shower And Tub, Walk-In Closet(s), Ceiling Fan(s), Hardwood
- Walk-In Closet: Built-in Features, Carpet, Fireplace, Vinyl, Cathedral/Vaulted Ceiling, Shower Over Tub, Double Vanity, Separate Shower And Tub, Walk-In Closet(s), Ceiling Fan(s), Hardwood
- Double Vanity
- Built-in Features
Schools
- Clear Creek Elementary School
- Mill Valley High School
Additional Features
- Enclosed patio or porch
- City Lot
- Central Heating and Cooling System
Listing and Financial Details
- Assessor Parcel Number QP16250000 0214
Community Details
Overview
- Association fees include trash pick up
- Deerfield Trace Subdivision
Recreation
- Community Pool
Ownership History
Purchase Details
Home Financials for this Owner
Home Financials are based on the most recent Mortgage that was taken out on this home.Purchase Details
Home Financials for this Owner
Home Financials are based on the most recent Mortgage that was taken out on this home.Similar Homes in Shawnee, KS
Home Values in the Area
Average Home Value in this Area
Purchase History
| Date | Type | Sale Price | Title Company |
|---|---|---|---|
| Warranty Deed | -- | Alliance Title | |
| Warranty Deed | -- | Stewart Title Co |
Mortgage History
| Date | Status | Loan Amount | Loan Type |
|---|---|---|---|
| Open | $40,000 | Credit Line Revolving | |
| Open | $253,000 | VA | |
| Previous Owner | $183,612 | FHA |
Property History
| Date | Event | Price | Change | Sq Ft Price |
|---|---|---|---|---|
| 12/02/2019 12/02/19 | Sold | -- | -- | -- |
| 10/26/2019 10/26/19 | Pending | -- | -- | -- |
| 10/11/2019 10/11/19 | For Sale | $255,000 | +35.7% | $135 / Sq Ft |
| 06/27/2013 06/27/13 | Sold | -- | -- | -- |
| 05/17/2013 05/17/13 | Pending | -- | -- | -- |
| 05/02/2013 05/02/13 | For Sale | $187,900 | -- | $121 / Sq Ft |
Tax History Compared to Growth
Tax History
| Year | Tax Paid | Tax Assessment Tax Assessment Total Assessment is a certain percentage of the fair market value that is determined by local assessors to be the total taxable value of land and additions on the property. | Land | Improvement |
|---|---|---|---|---|
| 2024 | $4,763 | $41,090 | $7,689 | $33,401 |
| 2023 | $4,585 | $39,031 | $7,689 | $31,342 |
| 2022 | $4,387 | $36,582 | $6,685 | $29,897 |
| 2021 | $4,387 | $31,407 | $6,078 | $25,329 |
| 2020 | $3,672 | $29,095 | $6,078 | $23,017 |
| 2019 | $3,578 | $27,934 | $5,525 | $22,409 |
| 2018 | $3,451 | $26,703 | $5,525 | $21,178 |
| 2017 | $3,479 | $26,266 | $5,016 | $21,250 |
| 2016 | $3,226 | $24,046 | $4,378 | $19,668 |
| 2015 | $3,114 | $22,873 | $4,378 | $18,495 |
| 2013 | -- | $21,884 | $4,378 | $17,506 |
Agents Affiliated with this Home
-
N
Seller's Agent in 2019
NETWORK TEAM
Keller Williams KC North
-
Stephanie Snowden Staebell

Seller Co-Listing Agent in 2019
Stephanie Snowden Staebell
RE/MAX Heritage
(816) 645-7776
2 in this area
64 Total Sales
-
N
Buyer's Agent in 2019
Nancy Rieger Koons
RE/MAX Premier Realty
-
Wynne Weaver

Seller's Agent in 2013
Wynne Weaver
ReeceNichols - Overland Park
(913) 706-8700
1 in this area
35 Total Sales
-
Keith Pechak

Buyer's Agent in 2013
Keith Pechak
RE/MAX State Line
(913) 915-2131
1 in this area
6 Total Sales
Map
Source: Heartland MLS
MLS Number: 1828126
APN: QP16250000-0214
- 21509 W 52nd St
- 5231 Chouteau St
- 5604 Payne St
- 22030 W 51st Terrace
- 21526 W 51st Terrace
- 22102 W 57th Terrace
- 21607 W 51st St
- 21242 W 56th St
- 21214 W 53rd St
- 22405 W 52nd Terrace
- 5405 Lakecrest Dr
- 5722 Payne St
- 5170 Lakecrest Dr
- 5726 Payne St
- 22217 W 51st St
- 22122 W 58th St
- 22116 W 51st St
- 21213 W 51st Terrace
- 5009 Payne St
- 22404 W 58th Terrace
