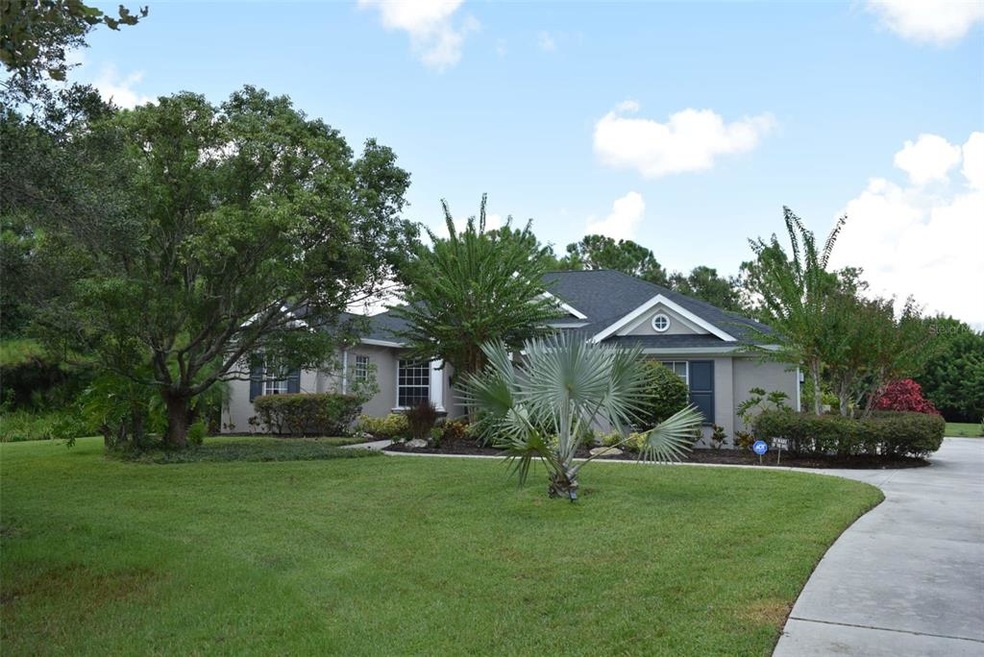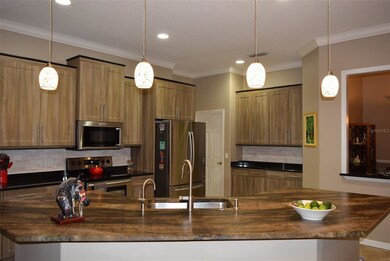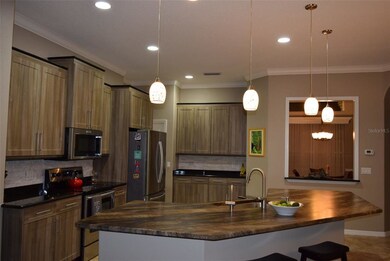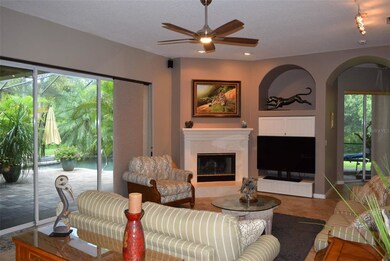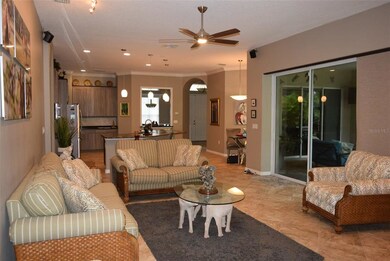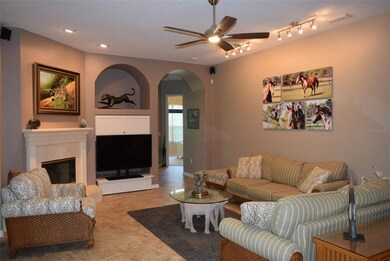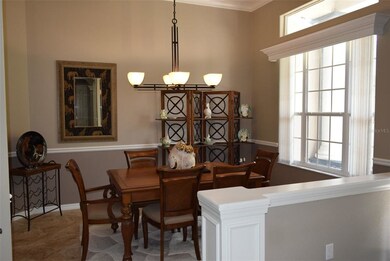
21803 Deer Pointe Crossing Bradenton, FL 34202
Highlights
- 120 Feet of Waterfront
- Waterfront Community
- Screened Pool
- Robert Willis Elementary School Rated A-
- Horses Allowed in Community
- Fishing
About This Home
As of June 20234 Bedroom, 3 full baths, plus a den/office, open concept with large great room (with wood burning fireplace) and kitchen. In a lovely non-gated community of Panther Ridge. Minimum lot size is 1.0 acre, up to about 15 acres. This is also an equestrian community, with 15 miles of groomed trails for pets and horses. This house has a gorgeous lanai with a salt water pool (with waterfall) and many palm trees (with orchids) which gives the feel of your own private "jungle". The lanai has new pavers (textured) and a new kitchen area with marine waterproof cabinets/ Blaze Grill/ and refrigerator (no sink). The entire cage was rescreened this year. Very private lanai in which no other homes are visible due to the mature trees all around. A large pond is directly behind us, which is obscured by all the vegetation (which could be cleared a little to see the pond better if desired). We have done many upgrades including: beautiful leather granite in kitchen with high end thermafoil refacing of cabinets; instant hot/cold water (by Insinkerator); Kitchen Aid convection microwave; many new lighting fixtures; new paint on outside of house this year; new Certain Teed 30yr. roof with Landmark shingles (2021). Also replaced this year was the well pump (5 year warranty) and 50 gallon hot water heater and refurbished irrigation system. A whole house reverse osmosis water system was installed a few years ago by Kinetico. HVAC system was replaced in 2014 and has about 2.5 years of warranty left. This is one system with 3 zones. The main garage door spring and rollers replaced this year. HVAC main computer board replaced 2 years ago. This is an excellent house in very good condition. Also a tremendous lime tree with an avocado tree in the back yard.
Last Agent to Sell the Property
HOMELISTER, INC License #3430522 Listed on: 09/08/2021
Home Details
Home Type
- Single Family
Est. Annual Taxes
- $5,754
Year Built
- Built in 2000
Lot Details
- 1.07 Acre Lot
- 120 Feet of Waterfront
- South Facing Home
- Mature Landscaping
- Corner Lot
- Level Lot
- Well Sprinkler System
- Fruit Trees
- Wooded Lot
- Property is zoned PDA
HOA Fees
- $75 Monthly HOA Fees
Parking
- 3 Car Attached Garage
- Parking Pad
- Side Facing Garage
- Garage Door Opener
- Open Parking
Property Views
- Pond
- Woods
- Garden
- Pool
Home Design
- Florida Architecture
- Planned Development
- Slab Foundation
- Shingle Roof
- Block Exterior
- Stucco
Interior Spaces
- 2,932 Sq Ft Home
- 1-Story Property
- Open Floorplan
- Crown Molding
- High Ceiling
- Ceiling Fan
- Window Treatments
- Sliding Doors
- Great Room
- Formal Dining Room
- Den
- Inside Utility
Kitchen
- Eat-In Kitchen
- <<builtInOvenToken>>
- Cooktop<<rangeHoodToken>>
- Recirculated Exhaust Fan
- <<microwave>>
- Freezer
- Ice Maker
- Wine Refrigerator
- Stone Countertops
- Disposal
Flooring
- Bamboo
- Carpet
- Tile
Bedrooms and Bathrooms
- 4 Bedrooms
- Walk-In Closet
- 3 Full Bathrooms
Laundry
- Laundry Room
- Dryer
- Washer
Home Security
- Security System Leased
- Fire and Smoke Detector
Eco-Friendly Details
- Whole House Water Purification
Pool
- Screened Pool
- In Ground Pool
- Gunite Pool
- Saltwater Pool
- Fence Around Pool
- Outdoor Shower
Outdoor Features
- Screened Patio
- Outdoor Kitchen
- Exterior Lighting
- Outdoor Grill
- Rain Gutters
- Front Porch
Schools
- Robert E Willis Elementary School
- Nolan Middle School
- Lakewood Ranch High School
Utilities
- Forced Air Zoned Heating and Cooling System
- Heat Pump System
- Thermostat
- Underground Utilities
- Water Filtration System
- Well
- Electric Water Heater
- Water Purifier
- Septic Tank
- High Speed Internet
- Phone Available
- Cable TV Available
Listing and Financial Details
- Home warranty included in the sale of the property
- Homestead Exemption
- Visit Down Payment Resource Website
- Tax Lot 129
- Assessor Parcel Number 332111459
Community Details
Overview
- Association fees include common area taxes, ground maintenance, pest control, recreational facilities
- Kelly Lyons Association, Phone Number (727) 346-1938
- Preserve At Panther Ridge Community
- Preserve At Panther Ridge Ph I Subdivision
- The community has rules related to deed restrictions, allowable golf cart usage in the community
Recreation
- Waterfront Community
- Tennis Courts
- Community Playground
- Fishing
- Park
- Horses Allowed in Community
Ownership History
Purchase Details
Home Financials for this Owner
Home Financials are based on the most recent Mortgage that was taken out on this home.Purchase Details
Home Financials for this Owner
Home Financials are based on the most recent Mortgage that was taken out on this home.Purchase Details
Purchase Details
Home Financials for this Owner
Home Financials are based on the most recent Mortgage that was taken out on this home.Purchase Details
Home Financials for this Owner
Home Financials are based on the most recent Mortgage that was taken out on this home.Similar Homes in Bradenton, FL
Home Values in the Area
Average Home Value in this Area
Purchase History
| Date | Type | Sale Price | Title Company |
|---|---|---|---|
| Warranty Deed | $989,900 | None Listed On Document | |
| Deed | $770,000 | Attorney | |
| Interfamily Deed Transfer | -- | None Available | |
| Warranty Deed | $475,000 | None Available | |
| Warranty Deed | $63,900 | -- |
Mortgage History
| Date | Status | Loan Amount | Loan Type |
|---|---|---|---|
| Open | $125,000 | Credit Line Revolving | |
| Open | $726,200 | New Conventional | |
| Previous Owner | $230,000 | Credit Line Revolving | |
| Previous Owner | $539,000 | New Conventional | |
| Previous Owner | $380,000 | New Conventional | |
| Previous Owner | $170,000 | New Conventional | |
| Previous Owner | $30,000 | Credit Line Revolving | |
| Previous Owner | $180,000 | Fannie Mae Freddie Mac | |
| Previous Owner | $171,500 | New Conventional | |
| Previous Owner | $247,900 | No Value Available |
Property History
| Date | Event | Price | Change | Sq Ft Price |
|---|---|---|---|---|
| 07/12/2025 07/12/25 | For Sale | $1,249,000 | +26.2% | $426 / Sq Ft |
| 06/08/2023 06/08/23 | Sold | $989,900 | 0.0% | $338 / Sq Ft |
| 04/28/2023 04/28/23 | Pending | -- | -- | -- |
| 04/27/2023 04/27/23 | For Sale | $989,900 | +28.6% | $338 / Sq Ft |
| 11/08/2021 11/08/21 | Sold | $770,000 | +8.5% | $263 / Sq Ft |
| 09/15/2021 09/15/21 | Pending | -- | -- | -- |
| 09/08/2021 09/08/21 | For Sale | $710,000 | -- | $242 / Sq Ft |
Tax History Compared to Growth
Tax History
| Year | Tax Paid | Tax Assessment Tax Assessment Total Assessment is a certain percentage of the fair market value that is determined by local assessors to be the total taxable value of land and additions on the property. | Land | Improvement |
|---|---|---|---|---|
| 2024 | $11,104 | $864,631 | $221,000 | $643,631 |
| 2023 | $11,104 | $781,568 | $0 | $0 |
| 2022 | $10,314 | $684,967 | $160,000 | $524,967 |
| 2021 | $5,562 | $401,471 | $0 | $0 |
| 2020 | $5,754 | $395,928 | $0 | $0 |
| 2019 | $5,681 | $387,026 | $0 | $0 |
| 2018 | $5,644 | $379,810 | $0 | $0 |
| 2017 | $5,266 | $371,998 | $0 | $0 |
| 2016 | $4,102 | $288,111 | $0 | $0 |
| 2015 | $4,160 | $286,108 | $0 | $0 |
| 2014 | $4,160 | $283,837 | $0 | $0 |
| 2013 | $4,149 | $279,642 | $0 | $0 |
Agents Affiliated with this Home
-
Allie Dippold
A
Seller's Agent in 2025
Allie Dippold
REAL BROKER, LLC
(201) 870-5028
-
Joshua Roenicke

Seller's Agent in 2023
Joshua Roenicke
LPT REALTY, LLC
(941) 621-3078
15 in this area
29 Total Sales
-
Jeff Davis

Buyer's Agent in 2023
Jeff Davis
FINE PROPERTIES
(941) 592-6480
7 in this area
21 Total Sales
-
Jennifer Stein

Seller's Agent in 2021
Jennifer Stein
HOMELISTER, INC
(855) 400-8566
11 in this area
2,351 Total Sales
-
Jeremy Hartmark

Buyer's Agent in 2021
Jeremy Hartmark
LPT REALTY, LLC
(941) 807-0740
67 in this area
136 Total Sales
Map
Source: Stellar MLS
MLS Number: A4511796
APN: 3321-1145-9
- 22105 Deer Pointe Crossing
- 21709 Deer Pointe Crossing
- 168 Eagleston Ln
- 22333 Panther Loop
- 22343 Panther Loop
- 22209 Deer Pointe Crossing
- 22354 Panther Loop
- 22235 Panther Loop
- 22408 76th Ave E
- 21210 77th Ave E
- 7832 Panther Ridge Trail
- 26700 State Road 70 E
- 24905 State Road 70 E
- 7601 226th St E
- 7301 221st St E
- 8455 Lindrick Ln
- 22638 Morning Glory Cir
- 20706 79th Ave E
- 8103 Snowy Egret Place
- 7108 229th St E
