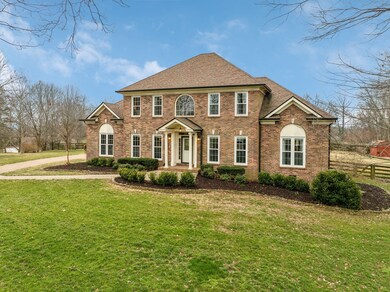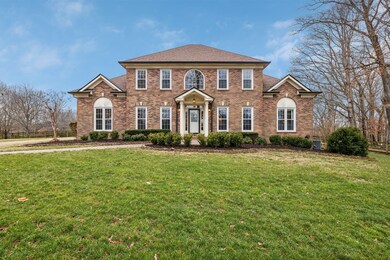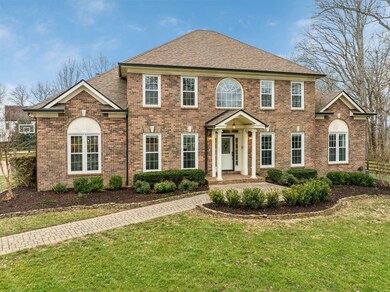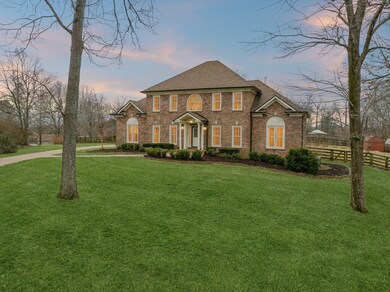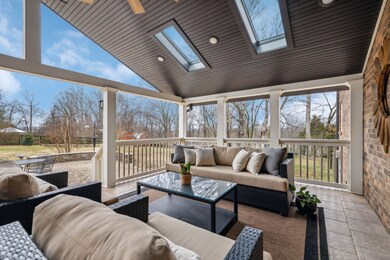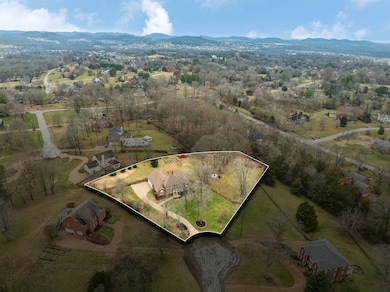
2181 Albany Dr Franklin, TN 37067
Truine Area NeighborhoodHighlights
- 1.81 Acre Lot
- Bluff View
- Living Room with Fireplace
- Trinity Elementary School Rated A
- Deck
- Traditional Architecture
About This Home
As of March 2025This beautifully maintained home is nestled in a private cul-de-sac in a prime Franklin location, just minutes from I-65, the Cool Springs shopping center, and Page School District, with Downtown Nashville only 30 minutes away. The home boasts several recent upgrades, including a new roof, gutters, windows, and brand-new kitchen appliances (microwave, double wall oven, cooktop). The upstairs HVAC was also updated in 2020. Situated on a 1.8 acre lot, the property offers stunning views of hills and mature trees, ideal for watching the sunrise and sunset from your backyard. The private, fenced backyard features fruit trees, berry plants, garden boxes, a fire pit, and a greenhouse, outdoor buildings for storage and gardening, with ample flat land to add a swimming pool. Inside, the home offers open, airy spaces with abundant natural light. The living room features a gas fireplace and direct access to a covered porch. The chef’s kitchen includes granite countertops, an electric cooktop, double wall oven, and a stainless steel twin-basin sink. The first-floor master suite has a walk-in closet and a spa-like bath with a Jacuzzi tub. Upstairs has three bedrooms, two with walk-in closets share a hall bath. A private bonus room over the garage offers French door access, a wood-burning fireplace, and attic storage. This home combines luxurious upgrades, peaceful surroundings, and a desirable location.
Last Agent to Sell the Property
Parks Compass Brokerage Phone: 6154796777 License #289559 Listed on: 02/16/2025
Home Details
Home Type
- Single Family
Est. Annual Taxes
- $3,152
Year Built
- Built in 1998
Lot Details
- 1.81 Acre Lot
- Back Yard Fenced
HOA Fees
- $150 Monthly HOA Fees
Parking
- 3 Car Garage
- Garage Door Opener
Home Design
- Traditional Architecture
- Brick Exterior Construction
- Shingle Roof
- Wood Siding
Interior Spaces
- 3,706 Sq Ft Home
- Property has 2 Levels
- Ceiling Fan
- Living Room with Fireplace
- 2 Fireplaces
- Recreation Room with Fireplace
- Interior Storage Closet
- Tile Flooring
- Bluff Views
- Crawl Space
Kitchen
- <<doubleOvenToken>>
- <<microwave>>
- Dishwasher
- Disposal
Bedrooms and Bathrooms
- 4 Bedrooms | 1 Main Level Bedroom
- Walk-In Closet
Outdoor Features
- Deck
- Outdoor Storage
- Porch
Schools
- Trinity Elementary School
- Fred J Page Middle School
- Fred J Page High School
Utilities
- Cooling Available
- Central Heating
- Heating System Uses Natural Gas
- Septic Tank
- High Speed Internet
Community Details
- Albany Pointe Sec 2 Subdivision
Listing and Financial Details
- Assessor Parcel Number 094088I B 01300 00014088I
Ownership History
Purchase Details
Home Financials for this Owner
Home Financials are based on the most recent Mortgage that was taken out on this home.Purchase Details
Home Financials for this Owner
Home Financials are based on the most recent Mortgage that was taken out on this home.Purchase Details
Home Financials for this Owner
Home Financials are based on the most recent Mortgage that was taken out on this home.Purchase Details
Home Financials for this Owner
Home Financials are based on the most recent Mortgage that was taken out on this home.Similar Homes in Franklin, TN
Home Values in the Area
Average Home Value in this Area
Purchase History
| Date | Type | Sale Price | Title Company |
|---|---|---|---|
| Warranty Deed | $1,200,000 | None Listed On Document | |
| Warranty Deed | $1,200,000 | None Listed On Document | |
| Warranty Deed | $610,000 | Lehman Title & Escrow Llc | |
| Warranty Deed | $440,000 | Stewart Title Guaranty Co | |
| Warranty Deed | $370,000 | -- |
Mortgage History
| Date | Status | Loan Amount | Loan Type |
|---|---|---|---|
| Previous Owner | $255,000 | New Conventional | |
| Previous Owner | $310,000 | New Conventional | |
| Previous Owner | $30,000 | Credit Line Revolving | |
| Previous Owner | $352,000 | New Conventional | |
| Previous Owner | $293,654 | New Conventional | |
| Previous Owner | $299,812 | Unknown | |
| Previous Owner | $299,500 | Unknown | |
| Previous Owner | $50,000 | Credit Line Revolving | |
| Previous Owner | $240,000 | No Value Available | |
| Previous Owner | $296,000 | Construction |
Property History
| Date | Event | Price | Change | Sq Ft Price |
|---|---|---|---|---|
| 07/18/2025 07/18/25 | For Sale | $1,500,000 | +25.0% | $405 / Sq Ft |
| 03/05/2025 03/05/25 | Sold | $1,200,000 | +60.2% | $324 / Sq Ft |
| 02/16/2025 02/16/25 | Pending | -- | -- | -- |
| 10/06/2017 10/06/17 | Pending | -- | -- | -- |
| 09/02/2017 09/02/17 | For Sale | $749,000 | +22.8% | $200 / Sq Ft |
| 06/09/2015 06/09/15 | Sold | $610,000 | -- | $163 / Sq Ft |
Tax History Compared to Growth
Tax History
| Year | Tax Paid | Tax Assessment Tax Assessment Total Assessment is a certain percentage of the fair market value that is determined by local assessors to be the total taxable value of land and additions on the property. | Land | Improvement |
|---|---|---|---|---|
| 2024 | $3,152 | $167,675 | $51,025 | $116,650 |
| 2023 | $3,152 | $167,675 | $51,025 | $116,650 |
| 2022 | $3,152 | $167,675 | $51,025 | $116,650 |
| 2021 | $3,152 | $167,675 | $51,025 | $116,650 |
| 2020 | $3,154 | $142,075 | $32,725 | $109,350 |
| 2019 | $3,154 | $142,075 | $32,725 | $109,350 |
| 2018 | $3,055 | $142,075 | $32,725 | $109,350 |
| 2017 | $3,055 | $142,075 | $32,725 | $109,350 |
| 2016 | $3,055 | $142,075 | $32,725 | $109,350 |
| 2015 | -- | $115,300 | $28,450 | $86,850 |
| 2014 | -- | $115,300 | $28,450 | $86,850 |
Agents Affiliated with this Home
-
Lauran Heckman

Seller's Agent in 2025
Lauran Heckman
Zeitlin Sotheby's International Realty
(615) 394-2083
1 in this area
73 Total Sales
-
Bill Henson, Jr.

Seller's Agent in 2025
Bill Henson, Jr.
Parks Compass
(615) 479-6777
3 in this area
84 Total Sales
-
Christian Henson
C
Seller Co-Listing Agent in 2025
Christian Henson
Parks Compass
(615) 260-2021
2 in this area
29 Total Sales
-
Ami Kase

Buyer's Agent in 2025
Ami Kase
Zeitlin Sotheby's International Realty
(615) 585-5656
1 in this area
79 Total Sales
-
Leo Bermúdez

Seller's Agent in 2015
Leo Bermúdez
Compass
(615) 596-0568
26 Total Sales
Map
Source: Realtracs
MLS Number: 2791908
APN: 088I-B-013.00
- 410 Ridge View Ct
- 4103 Arno Rd
- 6013 Blackwell Ln
- 2009 Cedarmont Dr
- 7036 Gracious Dr
- 7042 Gracious Dr
- 6043 Gracious Dr
- 6055 Gracious Dr
- 7019 Gracious Dr
- 1044 Sweetleaf Dr
- 7168 Gracious Dr
- 1055 Sweetleaf Dr
- 1073 Sweetleaf Dr
- 4093 Gracious Dr
- 209 Barrington Ct W
- 4510 Hyannis Ct
- 4115 Murfreesboro Rd
- 4113 Murfreesboro Rd
- 4636 Delta Springs Ln
- 513 Barrington Dr

