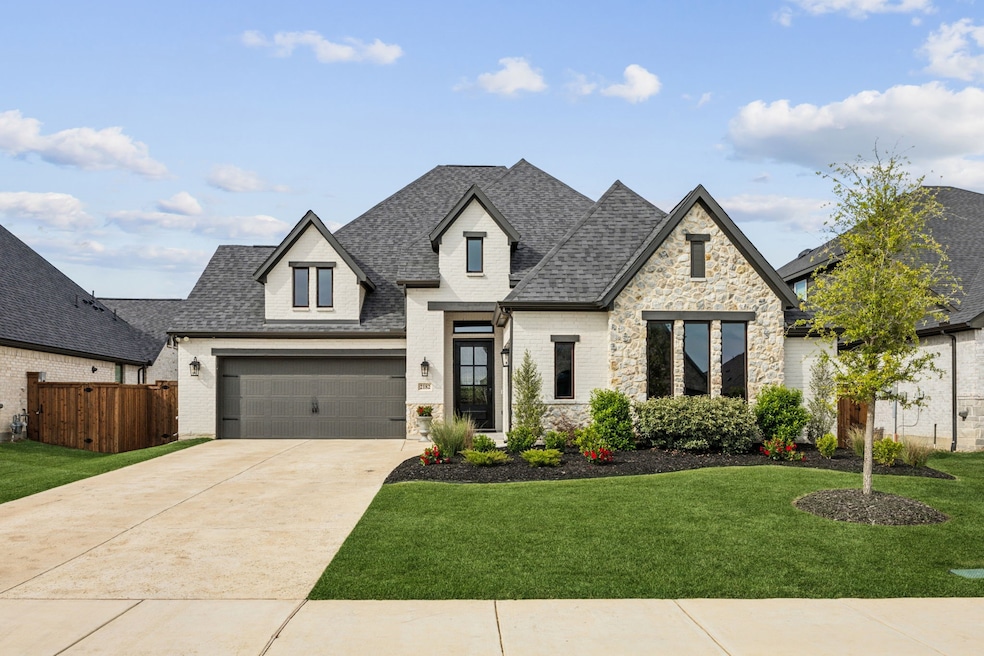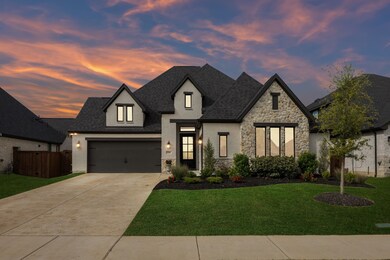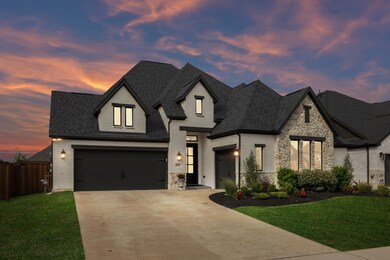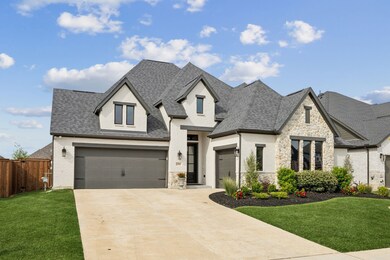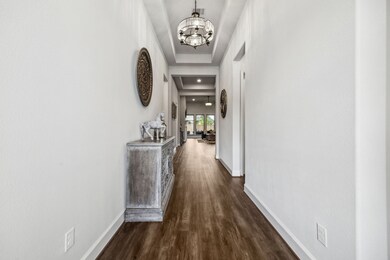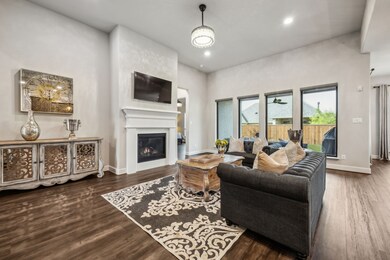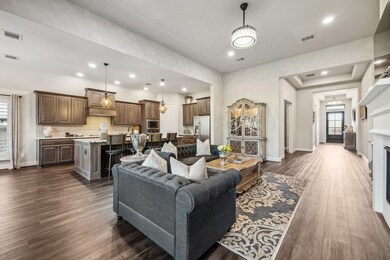
2182 Cloverfern Way Haslet, TX 76052
Estimated payment $4,867/month
Highlights
- Open Floorplan
- Vaulted Ceiling
- Community Pool
- V.R. Eaton High School Rated A-
- Traditional Architecture
- Covered patio or porch
About This Home
EXPLOSIVE SAVINGS ON YOUR DREAM HOME! When you walk in, you’re greeted by a bright, open floorplan that flows seamlessly from room to room, perfect for both everyday living and entertaining guests. The heart of the home is the gourmet kitchen, featuring a large island with breakfast bar, gleaming granite countertops, and sleek stainless steel appliances. Whether you're hosting a dinner party or enjoying a quiet morning coffee, this space is designed to impress. The oversized living room invites you to relax with a cozy gas log fireplace, creating a warm, inviting ambiance. A dedicated game room adds even more flexibility, ideal for a home theater, playroom, or hobby space. Retreat to the generous primary suite, complete with a spa-like ensuite bath featuring a garden tub, separate shower, dual vanities, and a spacious walk-in closet. Luxury vinyl plank flooring flows throughout most of the home, adding elegance and durability. Step outside to a covered patio that is perfect for grilling or unwinding with a good book. Located in a desirable neighborhood with a community pool and playground, this home also offers convenient access to nearby shopping and dining. Don’t miss this opportunity to own a like new home with so many upgrades that checks all the boxes for comfort, style, and convenience.
Listing Agent
Keller Williams Realty Brokerage Phone: 817-308-4171 License #0696696 Listed on: 05/16/2025

Open House Schedule
-
Sunday, July 06, 202512:00 to 3:00 pm7/6/2025 12:00:00 PM +00:007/6/2025 3:00:00 PM +00:00Add to Calendar
Home Details
Home Type
- Single Family
Est. Annual Taxes
- $13,030
Year Built
- Built in 2023
Lot Details
- 8,973 Sq Ft Lot
- Wood Fence
- Landscaped
- Few Trees
HOA Fees
- $175 Monthly HOA Fees
Parking
- 3 Car Attached Garage
- Front Facing Garage
- Garage Door Opener
Home Design
- Traditional Architecture
- Brick Exterior Construction
- Slab Foundation
- Composition Roof
Interior Spaces
- 2,888 Sq Ft Home
- 1-Story Property
- Open Floorplan
- Vaulted Ceiling
- Fireplace With Gas Starter
- Stone Fireplace
- ENERGY STAR Qualified Windows
- Window Treatments
- Living Room with Fireplace
- Fire and Smoke Detector
- Washer and Electric Dryer Hookup
Kitchen
- Electric Oven
- Gas Cooktop
- Microwave
- Dishwasher
- Kitchen Island
- Disposal
Flooring
- Ceramic Tile
- Luxury Vinyl Plank Tile
Bedrooms and Bathrooms
- 4 Bedrooms
- Walk-In Closet
- Low Flow Plumbing Fixtures
Eco-Friendly Details
- Energy-Efficient Appliances
- Energy-Efficient HVAC
- Energy-Efficient Thermostat
Outdoor Features
- Covered patio or porch
- Rain Gutters
Schools
- Haslet Elementary School
- Eaton High School
Utilities
- Central Heating and Cooling System
- Underground Utilities
- Tankless Water Heater
- Gas Water Heater
- High Speed Internet
- Cable TV Available
Listing and Financial Details
- Legal Lot and Block 30 / F
- Assessor Parcel Number 42886862
Community Details
Overview
- Association fees include all facilities, management, ground maintenance
- First Service Residential Association
- Watercress Ph 2 Subdivision
Recreation
- Community Playground
- Community Pool
Map
Home Values in the Area
Average Home Value in this Area
Tax History
| Year | Tax Paid | Tax Assessment Tax Assessment Total Assessment is a certain percentage of the fair market value that is determined by local assessors to be the total taxable value of land and additions on the property. | Land | Improvement |
|---|---|---|---|---|
| 2024 | $6,999 | $668,132 | $150,000 | $518,132 |
| 2023 | $4,850 | $105,000 | $105,000 | -- |
Property History
| Date | Event | Price | Change | Sq Ft Price |
|---|---|---|---|---|
| 07/02/2025 07/02/25 | Price Changed | $649,900 | -4.1% | $225 / Sq Ft |
| 06/13/2025 06/13/25 | Price Changed | $678,000 | -0.1% | $235 / Sq Ft |
| 05/16/2025 05/16/25 | For Sale | $679,000 | -1.3% | $235 / Sq Ft |
| 09/25/2023 09/25/23 | Sold | -- | -- | -- |
| 08/07/2023 08/07/23 | Pending | -- | -- | -- |
| 08/07/2023 08/07/23 | For Sale | $687,900 | -- | $238 / Sq Ft |
Purchase History
| Date | Type | Sale Price | Title Company |
|---|---|---|---|
| Special Warranty Deed | -- | None Listed On Document | |
| Special Warranty Deed | -- | None Listed On Document | |
| Deed | -- | Chicago Title |
Mortgage History
| Date | Status | Loan Amount | Loan Type |
|---|---|---|---|
| Open | $531,074 | New Conventional |
Similar Homes in Haslet, TX
Source: North Texas Real Estate Information Systems (NTREIS)
MLS Number: 20937152
APN: 42886862
- 2161 Cloverfern Way
- 542 Peppercress Ln
- 504 Arrowhead Ln
- 2087 Roquette Dr
- 2119 Roquette Dr
- 2089 Cloverfern Way
- 2116 Sicily Ln
- 2120 Sicily Ln
- 2112 Sicily Ln
- 2104 Sicily Ln
- 2108 Sicily Ln
- 2037 Waterleaf Rd
- 548 Horsetail Way
- 2051 Sicily Ln
- 507 Woodcress Ct
- 2148 Verona Dr
- 1940 Lotus Ct
- 2046 Verona Dr
- 2019 Stargrass Rd
- 222 Bayne Rd
