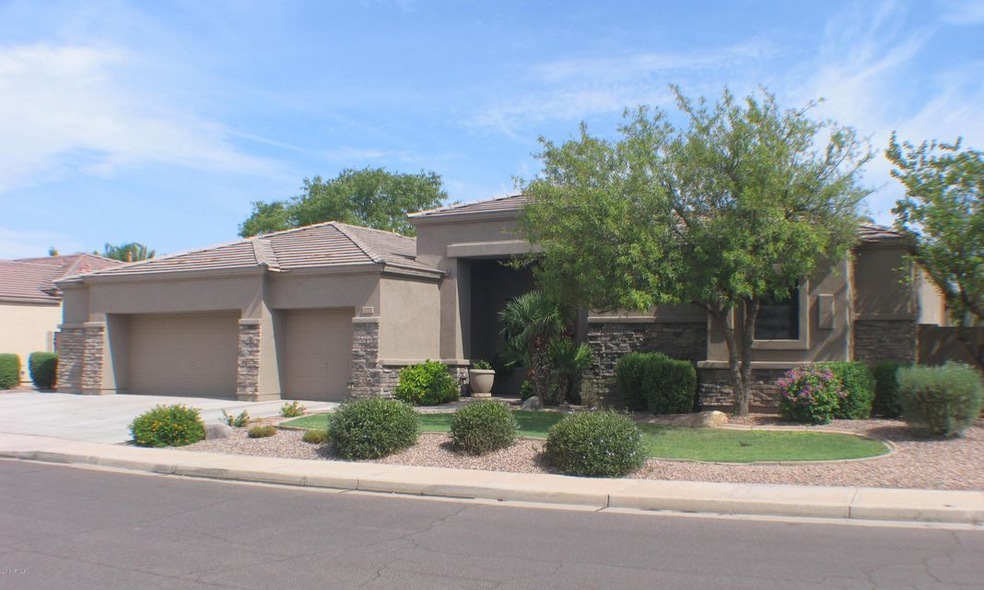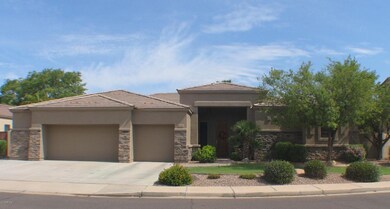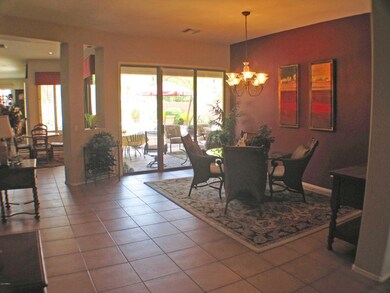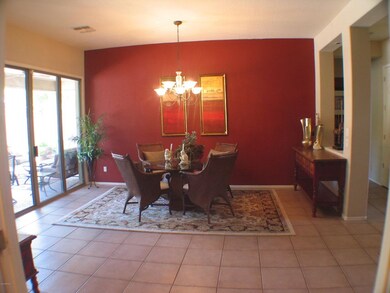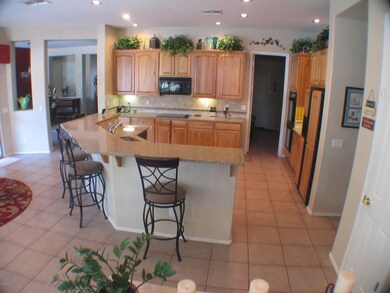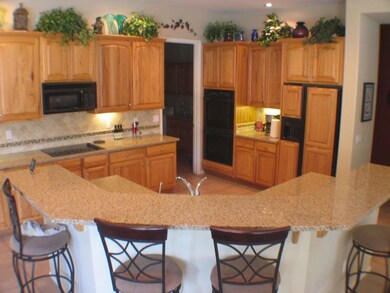
2182 E Westchester Dr Chandler, AZ 85249
South Chandler NeighborhoodEstimated Value: $770,000 - $780,045
Highlights
- Play Pool
- RV Gated
- Granite Countertops
- Jane D. Hull Elementary School Rated A
- Mountain View
- Covered patio or porch
About This Home
As of September 2016Beautiful open floorplan with exceptional upgrades, including custom white wood shutters throughout, granite countertops and Bath Vanities. Premium Hickory cabinets in kitchen, upgraded appliances including Double Ovens and built-in refrigerator with matching Hickory front. Large Great Room with fireplace & surround sound. Oversized bedrooms, 2 have Jack & Jill baths. Split master with upgraded floor in bath,glass shower, garden tub, his and her closets. Den includes built in desk and book shelves. The is an expanded floorplan, 4ft extension in length & 3ft in width. Resort back yard with pebble tec pool and grass area. Very private. RV gate & 3 car garage. R/O and water softener included. Exterior painted 2015.
Last Agent to Sell the Property
Goldbahr Real Estate License #SA103522000 Listed on: 07/30/2016
Home Details
Home Type
- Single Family
Est. Annual Taxes
- $2,372
Year Built
- Built in 2001
Lot Details
- 0.25 Acre Lot
- Block Wall Fence
- Misting System
- Front and Back Yard Sprinklers
- Sprinklers on Timer
- Grass Covered Lot
HOA Fees
- $37 Monthly HOA Fees
Parking
- 3 Car Garage
- Garage Door Opener
- RV Gated
Home Design
- Brick Exterior Construction
- Wood Frame Construction
- Tile Roof
- Stone Exterior Construction
- Stucco
Interior Spaces
- 3,036 Sq Ft Home
- 1-Story Property
- Ceiling height of 9 feet or more
- Ceiling Fan
- Double Pane Windows
- Solar Screens
- Family Room with Fireplace
- Mountain Views
Kitchen
- Eat-In Kitchen
- Built-In Microwave
- Kitchen Island
- Granite Countertops
Flooring
- Carpet
- Tile
Bedrooms and Bathrooms
- 4 Bedrooms
- Primary Bathroom is a Full Bathroom
- 2.5 Bathrooms
- Dual Vanity Sinks in Primary Bathroom
- Bathtub With Separate Shower Stall
Accessible Home Design
- No Interior Steps
Outdoor Features
- Play Pool
- Covered patio or porch
Schools
- Jane D. Hull Elementary School
- Santan Junior High School
- Basha High School
Utilities
- Refrigerated Cooling System
- Zoned Heating
- Heating System Uses Natural Gas
- Water Filtration System
- High Speed Internet
- Cable TV Available
Community Details
- Association fees include ground maintenance
- Vision Community Mgt Association, Phone Number (480) 759-4945
- Built by U.S. Home
- Cooper Commons 2 Parcel 4 Subdivision, Torrey Pines Ii Floorplan
Listing and Financial Details
- Tax Lot 65
- Assessor Parcel Number 303-84-514
Ownership History
Purchase Details
Purchase Details
Home Financials for this Owner
Home Financials are based on the most recent Mortgage that was taken out on this home.Purchase Details
Home Financials for this Owner
Home Financials are based on the most recent Mortgage that was taken out on this home.Purchase Details
Purchase Details
Home Financials for this Owner
Home Financials are based on the most recent Mortgage that was taken out on this home.Purchase Details
Home Financials for this Owner
Home Financials are based on the most recent Mortgage that was taken out on this home.Purchase Details
Home Financials for this Owner
Home Financials are based on the most recent Mortgage that was taken out on this home.Similar Homes in the area
Home Values in the Area
Average Home Value in this Area
Purchase History
| Date | Buyer | Sale Price | Title Company |
|---|---|---|---|
| Christopher C Horton Living Trust | -- | Final Title Support | |
| Horton Christopher C | -- | Thomas Title & Escrow Llc | |
| Horton Christopher C | $428,000 | Driggs Title Agency Inc | |
| Parker Philip M | -- | None Available | |
| Parker Philip Maury | $340,000 | North American Title Co | |
| Schugg Travis | $420,000 | Chicago Title Insurance Comp | |
| Smith Jeffrey A | $284,191 | North American Title |
Mortgage History
| Date | Status | Borrower | Loan Amount |
|---|---|---|---|
| Previous Owner | Horton Christopher C | $376,000 | |
| Previous Owner | Horton Christopher C | $382,800 | |
| Previous Owner | Horton Christopher C | $406,600 | |
| Previous Owner | Parker Philip Maury | $268,000 | |
| Previous Owner | Schugg Travis | $416,050 | |
| Previous Owner | Smith Jeffrey A | $50,000 | |
| Previous Owner | Smith Jeffrey A | $409,600 | |
| Previous Owner | Smith Jeffrey A | $40,000 | |
| Previous Owner | Smith Jeffrey A | $269,980 |
Property History
| Date | Event | Price | Change | Sq Ft Price |
|---|---|---|---|---|
| 09/29/2016 09/29/16 | Sold | $428,000 | -1.6% | $141 / Sq Ft |
| 08/21/2016 08/21/16 | Pending | -- | -- | -- |
| 07/30/2016 07/30/16 | For Sale | $435,000 | +24.3% | $143 / Sq Ft |
| 10/24/2012 10/24/12 | Sold | $350,000 | -1.4% | $115 / Sq Ft |
| 09/01/2012 09/01/12 | Pending | -- | -- | -- |
| 08/29/2012 08/29/12 | Price Changed | $355,000 | -3.5% | $117 / Sq Ft |
| 08/09/2012 08/09/12 | For Sale | $368,000 | -- | $121 / Sq Ft |
Tax History Compared to Growth
Tax History
| Year | Tax Paid | Tax Assessment Tax Assessment Total Assessment is a certain percentage of the fair market value that is determined by local assessors to be the total taxable value of land and additions on the property. | Land | Improvement |
|---|---|---|---|---|
| 2025 | $2,982 | $38,154 | -- | -- |
| 2024 | $2,921 | $36,337 | -- | -- |
| 2023 | $2,921 | $55,200 | $11,040 | $44,160 |
| 2022 | $2,820 | $42,020 | $8,400 | $33,620 |
| 2021 | $2,945 | $39,470 | $7,890 | $31,580 |
| 2020 | $2,930 | $37,130 | $7,420 | $29,710 |
| 2019 | $2,820 | $34,660 | $6,930 | $27,730 |
| 2018 | $2,728 | $32,280 | $6,450 | $25,830 |
| 2017 | $2,545 | $31,300 | $6,260 | $25,040 |
| 2016 | $2,452 | $31,400 | $6,280 | $25,120 |
| 2015 | $2,372 | $30,150 | $6,030 | $24,120 |
Agents Affiliated with this Home
-
Julie Bahr

Seller's Agent in 2016
Julie Bahr
Goldbahr Real Estate
(602) 999-3774
1 in this area
22 Total Sales
-
Steven Bahr

Seller Co-Listing Agent in 2016
Steven Bahr
Goldbahr Real Estate
(602) 999-3775
1 in this area
14 Total Sales
-
Sean Hahn

Buyer's Agent in 2016
Sean Hahn
West USA Realty
(602) 361-6047
1 in this area
149 Total Sales
-
G
Seller's Agent in 2012
George Corum
My Home Group
Map
Source: Arizona Regional Multiple Listing Service (ARMLS)
MLS Number: 5477514
APN: 303-84-514
- 6870 S Justin Way
- 6877 S Oakmont Dr Unit 12
- 1970 E Winged Foot Dr Unit 9
- 6873 S Lake Forest Ct
- 1871 E Westchester Dr
- 1917 E Lindrick Dr
- 2358 E Peach Tree Dr
- 1803 E Palm Beach Dr Unit 11
- 2442 E Winged Foot Dr
- 6831 S Coral Gable Dr
- 6871 S Coral Gable Dr
- 2474 E Westchester Dr
- 6621 S Coral Gable Dr
- 2424 E Peach Tree Dr
- 6391 S Oakmont Dr
- 1706 E Lindrick Dr
- 2551 E Buena Vista Place
- 6331 S Cypress Point Dr
- 1621 E Firestone Dr
- 6942 S Championship Dr
- 2182 E Westchester Dr
- 2162 E Westchester Dr
- 2202 E Westchester Dr
- 2183 E Winged Foot Dr
- 2203 E Winged Foot Dr
- 2163 E Winged Foot Dr
- 2142 E Westchester Dr
- 2222 E Westchester Dr
- 2181 E Westchester Dr
- 2191 E Westchester Dr
- 2223 E Winged Foot Dr
- 2201 E Westchester Dr
- 2143 E Winged Foot Dr
- 2141 E Westchester Dr
- 2122 E Westchester Dr
- 2221 E Westchester Dr
- 2121 E Westchester Dr
- 2123 E Winged Foot Dr
- 2186 E County Down Dr
- 2184 E Winged Foot Dr
