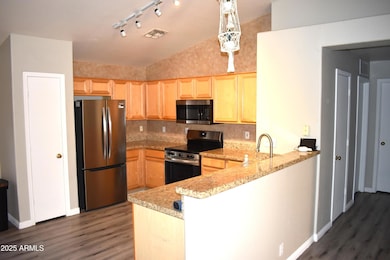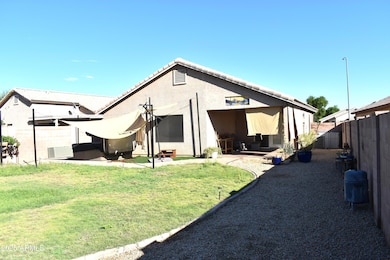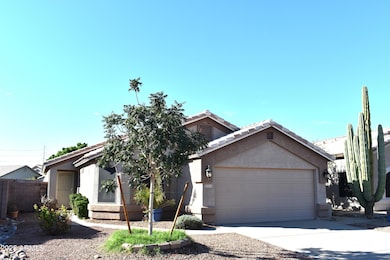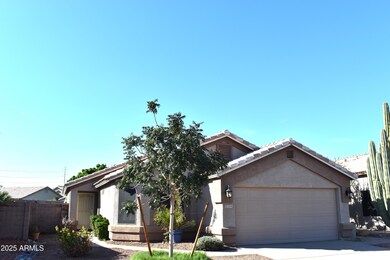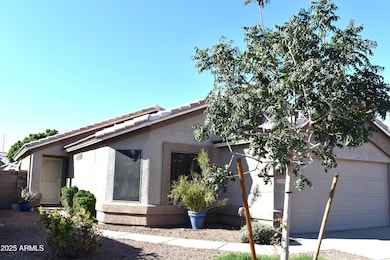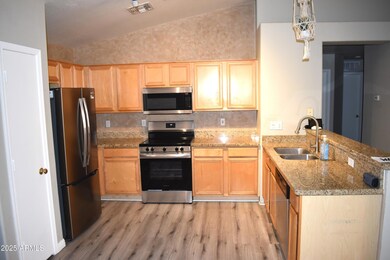21838 N 34th Ave Phoenix, AZ 85027
North Deer Valley NeighborhoodHighlights
- Heated Spa
- Granite Countertops
- Eat-In Kitchen
- Vaulted Ceiling
- Covered Patio or Porch
- Central Air
About This Home
SPARKLING CLEAN 3 BEDROOM 2 BATH AVAILABLE FOR LEASE. Features include vaulted ceilings, den/office with barn doors, popular split floor plan, great room with huge kitchen and dining area. granite counter tops, built in microwave, refrigerator, interior laundry with washer/dryer included. all vinyl plank flooring, ceiling fans, spa, storage shed, huge backyard and two car garage. less than a block to Paseo Elementary and less than a mile to high & jr high schools. Both I-17 and the 101 are very close, Honor Health hospital, AMC, Target, Costco and other major retail very close. You will enjoy this very clean family neighborhood..
Home Details
Home Type
- Single Family
Est. Annual Taxes
- $1,428
Year Built
- Built in 1997
Lot Details
- 7,760 Sq Ft Lot
- Block Wall Fence
- Front and Back Yard Sprinklers
- Sprinklers on Timer
- Grass Covered Lot
HOA Fees
- $20 Monthly HOA Fees
Parking
- 2 Car Garage
Home Design
- Wood Frame Construction
- Cellulose Insulation
- Tile Roof
- Stucco
Interior Spaces
- 1,503 Sq Ft Home
- 1-Story Property
- Vaulted Ceiling
- Ceiling Fan
- Vinyl Flooring
Kitchen
- Eat-In Kitchen
- Built-In Microwave
- Granite Countertops
Bedrooms and Bathrooms
- 3 Bedrooms
- Primary Bathroom is a Full Bathroom
- 2 Bathrooms
Laundry
- Laundry in unit
- Dryer
- Washer
Pool
- Heated Spa
- Above Ground Spa
Outdoor Features
- Covered Patio or Porch
Schools
- Paseo Hills Elementary School
- Deer Valley Middle School
- Barry Goldwater High School
Utilities
- Central Air
- Heating Available
- Water Softener
- High Speed Internet
- Cable TV Available
Community Details
- Kinney Mgmt Association, Phone Number (480) 820-3451
- Built by RICHMOND AMERICAN
- Terracina Subdivision, Updated Floorplan
Listing and Financial Details
- Property Available on 9/20/25
- $75 Move-In Fee
- 12-Month Minimum Lease Term
- $75 Application Fee
- Tax Lot 123
- Assessor Parcel Number 206-03-610
Map
Source: Arizona Regional Multiple Listing Service (ARMLS)
MLS Number: 6922602
APN: 206-03-610
- 21842 N 34th Ave
- 22208 N 34th Ln
- 3526 W Sands Dr
- 21810 N 31st Dr
- 21655 N 36th Ave Unit 120
- 21655 N 36th Ave Unit 106
- 21655 N 36th Ave Unit 103
- 3235 W Lone Cactus Dr
- 3114 W Abraham Ln
- 3318 W Rose Garden Ln
- 22221 N 31st Dr Unit 2
- 3067 W Melinda Ln
- 22023 N 30th Ln
- 3072 W Salter Dr
- 3523 W Quail Ave
- 3615 W Cat Balue Dr
- 3221 W Beaubien Dr
- 3702 W Abraham Ln
- 2950 W Louise Dr Unit 108
- 2950 W Louise Dr Unit 204
- 22032 N 33rd Dr
- 3261 W Melinda Ln
- 3154 W Via Montoya Dr
- 3606 W Via Del Sol Dr
- 3233 W Abraham Ln
- 3424 W Lone Cactus Dr
- 3107 W Melinda Ln Unit 1
- 3040 W Los Gatos Dr
- 3317 W Quail Ave
- 3138 W Williams Dr
- 3034 W Melinda Ln
- 3059 W Lone Cactus Dr
- 22014 N 29th Dr
- 22814 N 32nd Ave
- 21233 N 30th Ave
- 3226 W Ross Ave
- 22125 N 29th Ave Unit 121
- 2811 W Deer Valley Rd
- 3014 W Zachary Dr
- 21039 N 30th Ave

