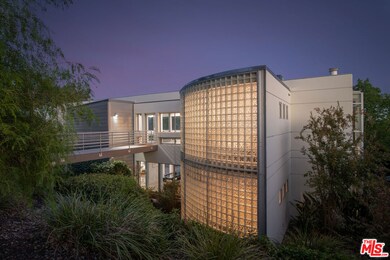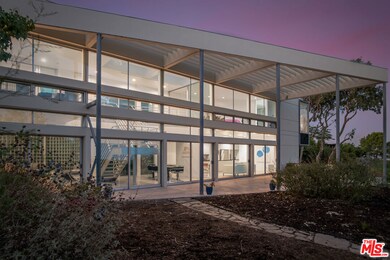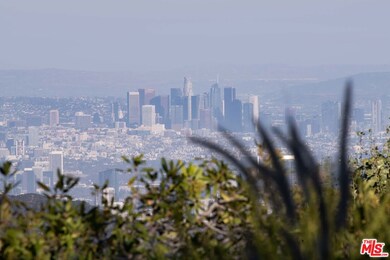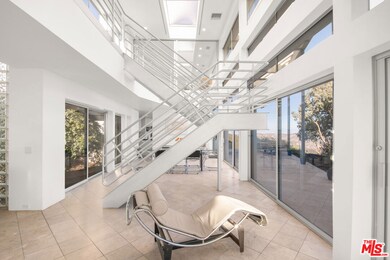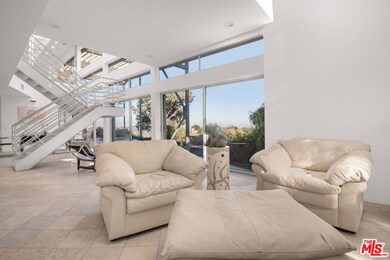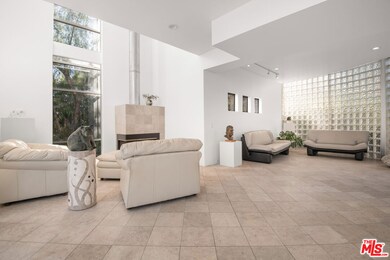
21839 Saddle Peak Rd Topanga, CA 90290
Highlights
- Ocean View
- Horse Property Unimproved
- RV Access or Parking
- Webster Elementary School Rated A
- Spa
- 1.65 Acre Lot
About This Home
As of April 2025Resting amid a nature filled1.6-acre parcel tucked away in the foothills of the Santa Monica Mountains between Malibu and Calabasas, this architectural gem boasts picturesque views stretching from the Santa Monica Bay to downtown L.A. and across the San Fernando Valley. Completed in 1994, the property features a two-bedroom, three-bath main home that connects via a skybridge and staircase to a detached two-car garage that has its own kitchenette and bonus room. The primary two-story dwelling, the eye-catching structure contains a little more than 2,500 square feet of light-filled living space adorned throughout with 9-foot-plus ceilings, ceramic tile floors, and, a signature element in many homes designed by Niles, curving glass block walls. Vast expanses of glass in almost every room of the two-level house also provide indoor-outdoor environs that blend seamlessly with the natural surroundings.Especially standing out is a spacious living room spotlighted by a corner fireplace. An adjacent dining room opens to an expansive shaded terrace that's ideal for alfresco entertaining, while the kitchen is outfitted with a breakfast and lounge area. Occupying the second level is a guest bedroom that abuts an office space with a built-in desk, as well as a primary suite with a walk-in closet, along with a spa-like bath equipped with dual vanities, a glass-encased shower, and a cantilevered area flaunting a sunken spa tub surrounded by windows.Secluded in the stunning hills of the Santa Monica Mountains, this exquisite modern home offers breathtaking ocean, city and mountain views that stretch from the Santa Monica Bay, downtown LA, to the San Fernando Valley. Designed by acclaimed architect Ed Niles, this 2-bedroom, 2.5-bath residence seamlessly blends luxury with nature while offering unparalleled privacy. Built with a combination of glass, metal, block and stucco walls, every room has panoramic views. The home sits on 1.6 acres, offering an idyllic blend of privacy and natural beauty. The open-concept kitchen and living area offer a choice of dining and gathering areas, and opens to the large tiled patio. The soaring 9+ foot ceilings and floor-to-ceiling glass walls flood the space with natural light while framing the incredible views. From the primary suite experience the twinkling city lights , fog rolling in from the coast and glorious sunrises. On clear nights you can see the lights of the Ferris Wheel on Santa Monica Pier, and snow capped mountains in the winter. Incredible views can be seen from the sunken tub, surrounded by floor to ceiling glass. The private driveway beyond the block walls accommodates ample guest parking, complemented by the detached 2-car garage with kitchenette and bonus room for added convenience. The sprawling lot offers many quiet places to retreat and enjoy the views. Fully fenced, the property totals over 1.6 acres, including a second entrance road from Saddle Peak leading to a large flat your enjoyment. This Topanga gem perfectly balances modern design, functionality, and the beauty of its surroundings, making it the ultimate retreat for the discerning buyer.
Last Agent to Sell the Property
Snyder Sutton Real Estate License #01036345 Listed on: 03/08/2025
Home Details
Home Type
- Single Family
Est. Annual Taxes
- $16,886
Year Built
- Built in 1994
Lot Details
- 1.65 Acre Lot
- Chain Link Fence
- Secluded Lot
- Sprinkler System
- Back Yard
- Property is zoned LCA11*
Parking
- 4 Open Parking Spaces
- 2 Car Garage
- Driveway
- RV Access or Parking
Property Views
- Ocean
- Coastline
- Panoramic
- Skyline
- Mountain
- Hills
- Valley
Home Design
- Interior Block Wall
- Fire Retardant Roof
- Steel Siding
- Stucco
Interior Spaces
- 2,529 Sq Ft Home
- 2-Story Property
- Open Floorplan
- High Ceiling
- Recessed Lighting
- Sliding Doors
- Entryway
- Living Room with Fireplace
- Dining Area
- Home Office
- Bonus Room
Kitchen
- Breakfast Area or Nook
- Oven or Range
- Kitchen Island
Flooring
- Carpet
- Ceramic Tile
Bedrooms and Bathrooms
- 2 Bedrooms
- Walk-In Closet
- Sunken Shower or Bathtub
- Powder Room
- <<tubWithShowerToken>>
- Spa Bath
Laundry
- Laundry Room
- Laundry Chute
- Gas And Electric Dryer Hookup
Pool
- Spa
- Room in yard for a pool
Outdoor Features
- Open Patio
Horse Facilities and Amenities
- Horse Property Unimproved
- Horses Allowed On Property
Utilities
- Central Heating and Cooling System
- Property is located within a water district
- Gas Water Heater
- Septic Tank
- Cable TV Available
Community Details
- No Home Owners Association
Listing and Financial Details
- Assessor Parcel Number 4438-038-030
Ownership History
Purchase Details
Home Financials for this Owner
Home Financials are based on the most recent Mortgage that was taken out on this home.Purchase Details
Purchase Details
Purchase Details
Similar Homes in Topanga, CA
Home Values in the Area
Average Home Value in this Area
Purchase History
| Date | Type | Sale Price | Title Company |
|---|---|---|---|
| Grant Deed | $2,054,000 | Equity Title Company | |
| Gift Deed | -- | None Listed On Document | |
| Gift Deed | -- | None Listed On Document | |
| Grant Deed | -- | Accommodation |
Property History
| Date | Event | Price | Change | Sq Ft Price |
|---|---|---|---|---|
| 04/28/2025 04/28/25 | Sold | $2,054,000 | -13.5% | $812 / Sq Ft |
| 04/14/2025 04/14/25 | Pending | -- | -- | -- |
| 03/08/2025 03/08/25 | For Sale | $2,375,000 | +15.6% | $939 / Sq Ft |
| 03/07/2025 03/07/25 | Off Market | $2,054,000 | -- | -- |
| 03/03/2025 03/03/25 | Price Changed | $2,375,000 | -5.0% | $939 / Sq Ft |
| 12/02/2024 12/02/24 | For Sale | $2,500,000 | 0.0% | $989 / Sq Ft |
| 11/14/2024 11/14/24 | Pending | -- | -- | -- |
| 10/28/2024 10/28/24 | For Sale | $2,500,000 | -- | $989 / Sq Ft |
Tax History Compared to Growth
Tax History
| Year | Tax Paid | Tax Assessment Tax Assessment Total Assessment is a certain percentage of the fair market value that is determined by local assessors to be the total taxable value of land and additions on the property. | Land | Improvement |
|---|---|---|---|---|
| 2024 | $16,886 | $1,376,124 | $737,716 | $638,408 |
| 2023 | $16,466 | $1,349,142 | $723,251 | $625,891 |
| 2022 | $16,289 | $1,322,689 | $709,070 | $613,619 |
| 2021 | $15,906 | $1,296,755 | $695,167 | $601,588 |
| 2020 | $15,741 | $1,283,459 | $688,039 | $595,420 |
| 2019 | $15,586 | $1,258,295 | $674,549 | $583,746 |
| 2018 | $14,783 | $1,233,623 | $661,323 | $572,300 |
| 2016 | $14,229 | $1,185,722 | $635,644 | $550,078 |
| 2015 | $14,039 | $1,167,913 | $626,097 | $541,816 |
| 2014 | $13,875 | $1,145,036 | $613,833 | $531,203 |
Agents Affiliated with this Home
-
Karen Dannenbaum

Seller's Agent in 2025
Karen Dannenbaum
Snyder Sutton Real Estate
(310) 738-0100
7 in this area
12 Total Sales
-
Drew Snyder
D
Buyer's Agent in 2025
Drew Snyder
Snyder Sutton Real Estate
(310) 455-0310
32 in this area
43 Total Sales
Map
Source: The MLS
MLS Number: 24-457327
APN: 4438-038-030
- 21655 Saddle Peak Rd
- 0 Fir Ridge Dr
- 2566 Tuna Canyon Rd
- 2460 Tuna Canyon
- 2373 Tuna Canyon Rd
- 2825 Tuna Canyon Rd
- 2303 Tuna Canyon Rd
- 2002 Tuna Canyon Rd
- 1527 Bainum Dr
- 20790 Medley Ln
- 22991 Saddle Peak Rd
- 19995 Sischo Dr
- 1217 Alpine Trail
- 20158 Observation Dr
- 2195 E Little Las Flores Rd
- 908 Fernwood Pacific Dr
- 0 Observation Dr Unit 25556883
- 22575 Monte Vista Dr
- 8 Sadie Rd
- 23118 Saddle Peak Rd

