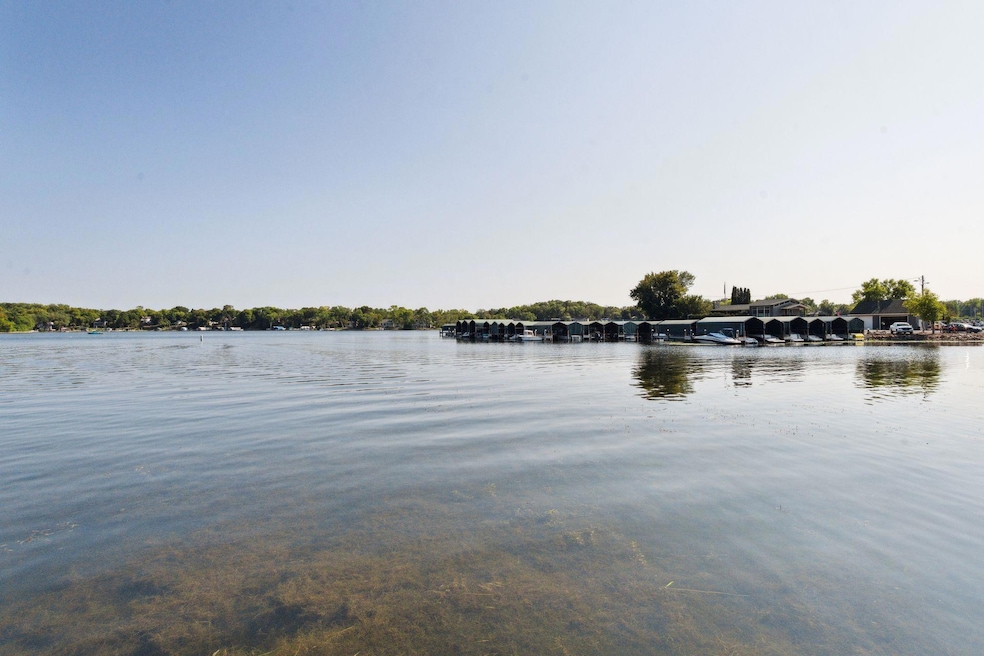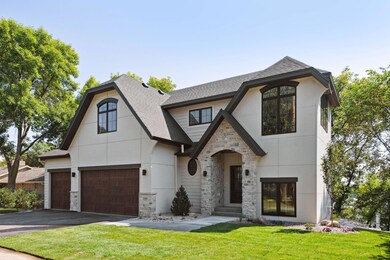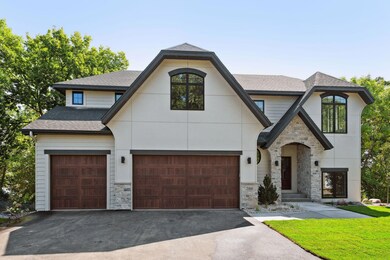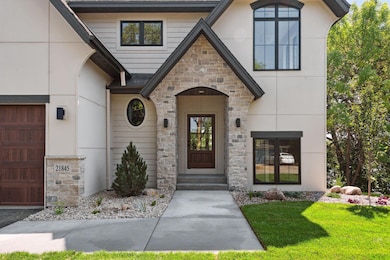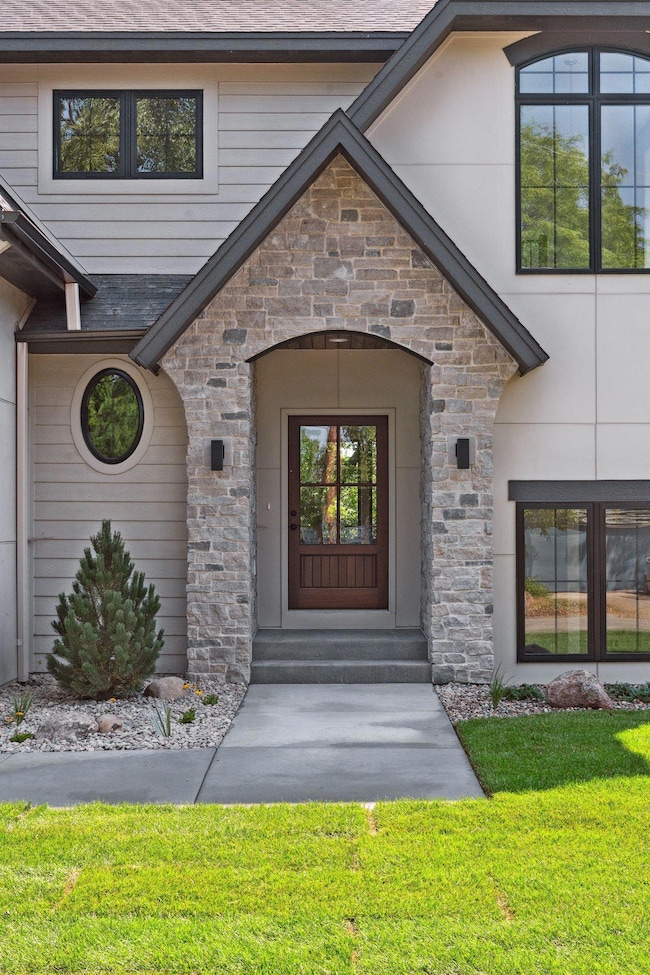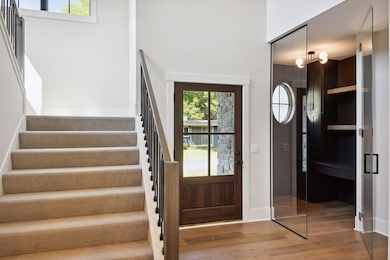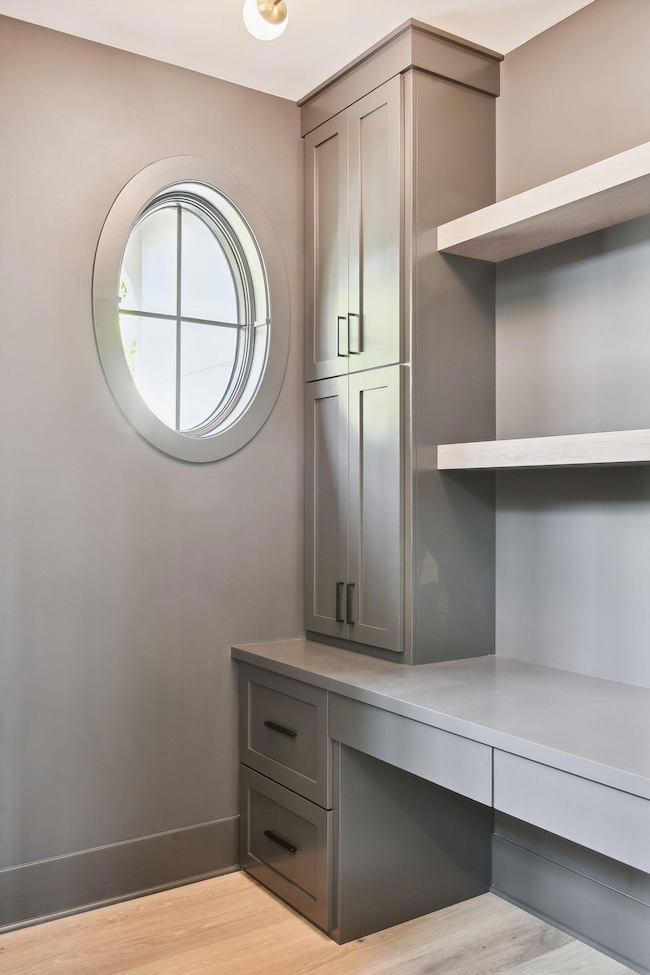21845 Byron Cir Excelsior, MN 55331
Highlights
- 85 Feet of Waterfront
- Wine Cellar
- No HOA
- Excelsior Elementary School Rated A
- New Construction
- Home Gym
About This Home
Gorgeous new construction on sought after St. Albans Bay with 85 feet of sandy lakeshore. Custom features & upgrades galore with superb attention to detail: White oak floors, Gaggenau, Jenn-Aire & Thermador appliances, quartzite, exercise room, wine storage, hidden guest room, main and lower level bar areas, remodeled boathouse (w/ electric), breathtaking views, exquisite primary ensuite - the list is endless. Quality construction, desirable floor plan and unique architecture make this lakeside retreat one of a kind. Newer resin dock w power at shore will stay. Lake Minnetonka Regional Trail is located across the street for a walk or bike ride to downtown Excelsior.
Home Details
Home Type
- Single Family
Est. Annual Taxes
- $17,596
Year Built
- Built in 2023 | New Construction
Lot Details
- Lot Dimensions are 85x140
- 85 Feet of Waterfront
- Lake Front
Parking
- 3 Car Attached Garage
- Tuck Under Garage
- Insulated Garage
Interior Spaces
- 2-Story Property
- Wet Bar
- Wine Cellar
- Family Room
- Living Room with Fireplace
- Den
- Home Gym
Kitchen
- Walk-In Pantry
- Double Oven
- Range
- Dishwasher
- Wine Cooler
- Stainless Steel Appliances
- Disposal
- The kitchen features windows
Bedrooms and Bathrooms
- 5 Bedrooms
Laundry
- Dryer
- Washer
Finished Basement
- Walk-Out Basement
- Basement Fills Entire Space Under The House
- Sump Pump
Outdoor Features
- Patio
Utilities
- Forced Air Heating and Cooling System
- Well
Community Details
- No Home Owners Association
- Solbergs Point Subdivision
Listing and Financial Details
- Property Available on 5/15/25
- Tenant pays for cable TV, gas, heat, trash collection
Map
Source: NorthstarMLS
MLS Number: 6717258
APN: 26-117-23-34-0016
- 4900x Meadville St
- 5025 Covington St
- 4940 Meadville St
- 1 MacLynn Rd
- 4900 Meadville St
- 4950 Sleepy Hollow Rd
- 5580 Maple Heights Rd
- 511 2nd St Unit 3
- 205 Mill St Unit S301
- 703 2nd Ave
- 168 1st St
- 201 2nd St
- 127 W Lake St
- 472 3rd St
- 163 2nd St
- 311 3rd St
- 301 3rd St
- 351 Morse Ave
- 550 Wheeler Dr
- 361 Morse Ave
