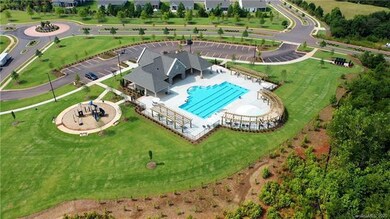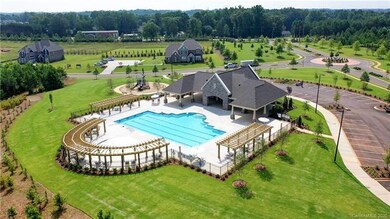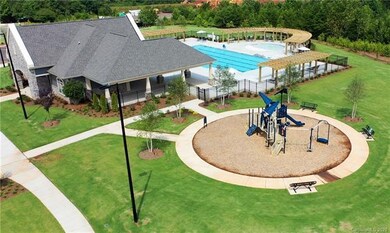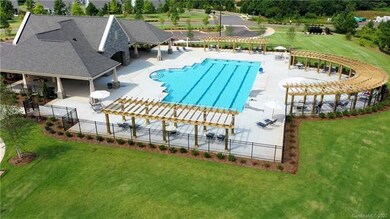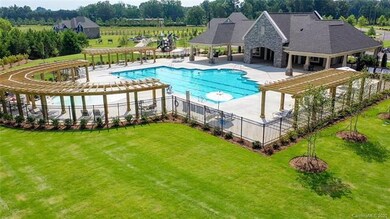
2185 Loire Valley Dr Fort Mill, SC 29707
Highlights
- Community Cabanas
- Under Construction
- Open Floorplan
- Harrisburg Elementary School Rated A-
- Gated Community
- Arts and Crafts Architecture
About This Home
As of January 2022Homesite 1010 – Full Brick Home in Gated Community on a wooded lot!! Our beautiful Biltmore plan is open, spacious and very impressive. You'll never want to leave the Master Suite and Sitting Room, with private access to the upstairs covered deck. The Bonus Room sits over the garage and provides a large private entertainment area. All this with 10' ceilings, beautiful trim work, coffered ceiling in the family room, gourmet kitchen with wood hood chimney, guest suite downstairs, wrought iron railings, wood stairs and more!
Home Details
Home Type
- Single Family
Est. Annual Taxes
- $5,665
Year Built
- Built in 2020 | Under Construction
Lot Details
- Open Lot
HOA Fees
- $122 Monthly HOA Fees
Parking
- Attached Garage
Home Design
- Arts and Crafts Architecture
- Slab Foundation
Interior Spaces
- Open Floorplan
- Tray Ceiling
- Gas Log Fireplace
- Pull Down Stairs to Attic
- Kitchen Island
Flooring
- Engineered Wood
- Tile
Bedrooms and Bathrooms
- Walk-In Closet
Utilities
- Heating System Uses Natural Gas
- High Speed Internet
Listing and Financial Details
- Assessor Parcel Number 0030-0A-041.00
- Tax Block 5
Community Details
Overview
- Cams Association, Phone Number (704) 731-5560
- Built by M/I Homes
Recreation
- Community Playground
- Community Cabanas
- Community Pool
Security
- Gated Community
Ownership History
Purchase Details
Home Financials for this Owner
Home Financials are based on the most recent Mortgage that was taken out on this home.Purchase Details
Home Financials for this Owner
Home Financials are based on the most recent Mortgage that was taken out on this home.Purchase Details
Purchase Details
Purchase Details
Purchase Details
Similar Homes in Fort Mill, SC
Home Values in the Area
Average Home Value in this Area
Purchase History
| Date | Type | Sale Price | Title Company |
|---|---|---|---|
| Deed | $885,000 | None Available | |
| Deed | $699,000 | Blackhawk Title Llc | |
| Deed | $133,794 | None Available | |
| Special Warranty Deed | $11,000 | -- | |
| Deed | $18,100 | -- | |
| Special Warranty Deed | -- | -- |
Mortgage History
| Date | Status | Loan Amount | Loan Type |
|---|---|---|---|
| Open | $150,000 | New Conventional | |
| Open | $704,000 | New Conventional |
Property History
| Date | Event | Price | Change | Sq Ft Price |
|---|---|---|---|---|
| 06/27/2025 06/27/25 | Price Changed | $1,275,000 | -1.8% | $263 / Sq Ft |
| 05/30/2025 05/30/25 | For Sale | $1,299,000 | +46.8% | $268 / Sq Ft |
| 01/04/2022 01/04/22 | Sold | $885,000 | -1.6% | $191 / Sq Ft |
| 11/15/2021 11/15/21 | Pending | -- | -- | -- |
| 11/12/2021 11/12/21 | Price Changed | $899,000 | -2.8% | $194 / Sq Ft |
| 11/04/2021 11/04/21 | For Sale | $925,000 | +32.3% | $200 / Sq Ft |
| 11/20/2020 11/20/20 | Sold | $699,000 | -2.5% | $150 / Sq Ft |
| 08/18/2020 08/18/20 | Pending | -- | -- | -- |
| 08/12/2020 08/12/20 | Price Changed | $716,900 | +0.6% | $154 / Sq Ft |
| 08/07/2020 08/07/20 | Price Changed | $712,900 | +0.6% | $153 / Sq Ft |
| 07/31/2020 07/31/20 | Price Changed | $708,900 | +1.4% | $153 / Sq Ft |
| 06/30/2020 06/30/20 | Price Changed | $698,900 | +0.7% | $150 / Sq Ft |
| 06/25/2020 06/25/20 | For Sale | $693,900 | -- | $149 / Sq Ft |
Tax History Compared to Growth
Tax History
| Year | Tax Paid | Tax Assessment Tax Assessment Total Assessment is a certain percentage of the fair market value that is determined by local assessors to be the total taxable value of land and additions on the property. | Land | Improvement |
|---|---|---|---|---|
| 2024 | $5,665 | $34,956 | $4,000 | $30,956 |
| 2023 | $5,554 | $34,956 | $4,000 | $30,956 |
| 2022 | $5,474 | $34,956 | $4,000 | $30,956 |
| 2021 | $4,239 | $27,428 | $4,000 | $23,428 |
| 2020 | $1,458 | $4,500 | $4,500 | $0 |
| 2019 | $1,522 | $4,500 | $4,500 | $0 |
| 2018 | $586 | $1,800 | $1,800 | $0 |
| 2017 | $550 | $0 | $0 | $0 |
| 2016 | $542 | $0 | $0 | $0 |
| 2015 | $487 | $0 | $0 | $0 |
| 2014 | $487 | $0 | $0 | $0 |
| 2013 | $487 | $0 | $0 | $0 |
Agents Affiliated with this Home
-
Mackenzie Amirfar
M
Seller's Agent in 2025
Mackenzie Amirfar
SERHANT
(661) 809-0502
2 in this area
84 Total Sales
-
Kelly Cahill

Seller's Agent in 2022
Kelly Cahill
Allen Tate Realtors
(803) 389-0080
14 in this area
111 Total Sales
-
Tracey Miller

Seller Co-Listing Agent in 2022
Tracey Miller
Allen Tate Realtors
(803) 487-2357
16 in this area
174 Total Sales
-
D.c. Chauhan
D
Buyer's Agent in 2022
D.c. Chauhan
K.M.D. Realty Inc.
(704) 965-9735
5 in this area
51 Total Sales
-
Alan Beulah

Seller's Agent in 2020
Alan Beulah
M/I Homes
(704) 208-8125
27 in this area
445 Total Sales
-
Donna Anderson

Buyer's Agent in 2020
Donna Anderson
Cottingham Chalk
(704) 607-6880
1 in this area
18 Total Sales
Map
Source: Canopy MLS (Canopy Realtor® Association)
MLS Number: CAR3634651
APN: 0003O-0A-041.00
- 10414 Tillman Steen Rd
- 4008 Pinot Way
- 9786 Verdun Ct
- 9792 Verdun Ct
- 2324 Loire Valley Dr
- 114 Reserve Ln
- 1224 Regions Blvd
- 2313 Loire Valley Dr
- 5414 Noir Way
- 1364 Regions Blvd
- 4698 Selhurst Dr
- 2270 Excalibur Dr
- 9069 Blue Ridge Dr
- 8070 Clems Branch Rd
- 1814 Still Water Ln
- 5037 Nighthawk Dr
- 1381 Regions Blvd
- 3925 Tokay Ln
- 10822 Pettus Farm Rd
- 3942 Kestrel Ln

