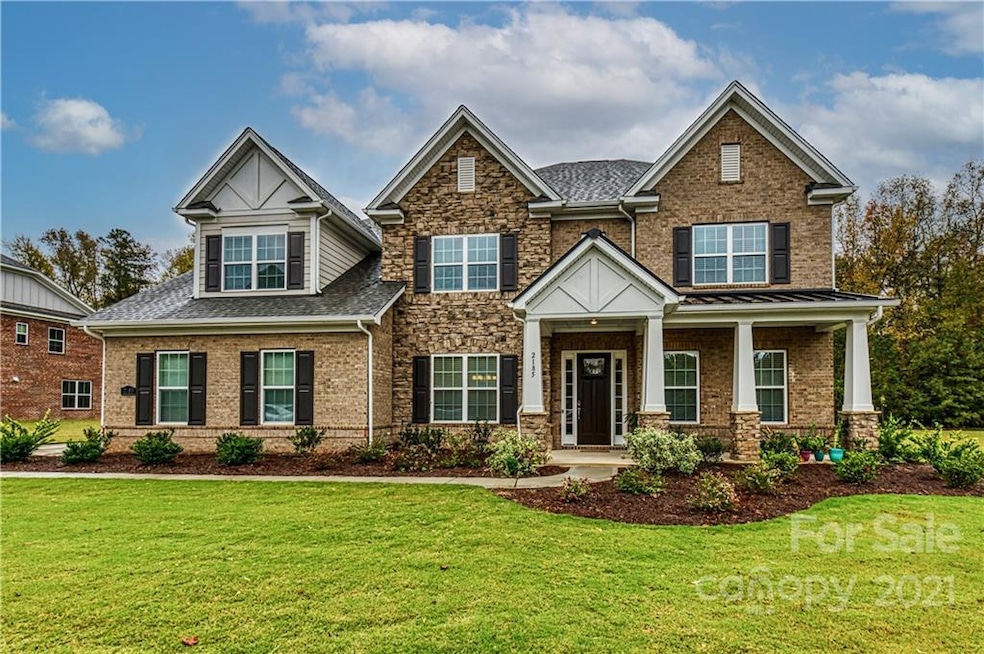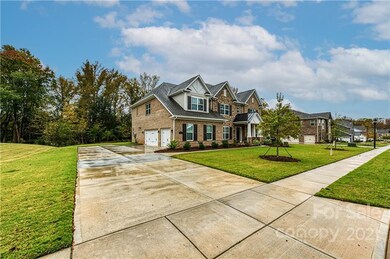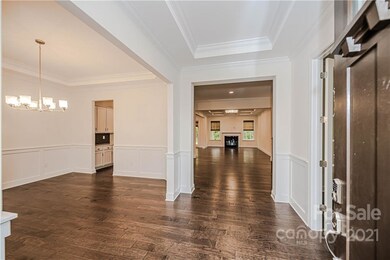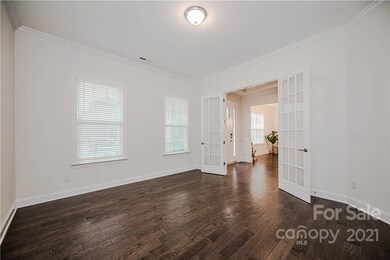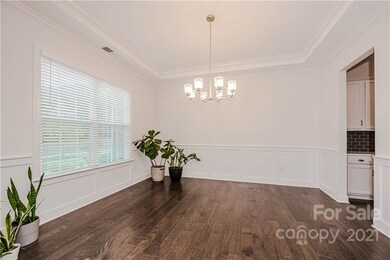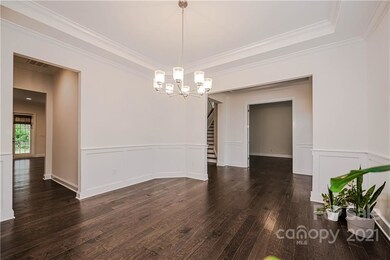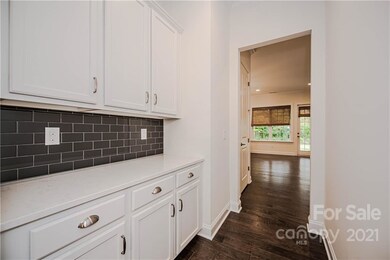
2185 Loire Valley Dr Fort Mill, SC 29707
Highlights
- Open Floorplan
- Deck
- Great Room with Fireplace
- Harrisburg Elementary School Rated A-
- Private Lot
- Arts and Crafts Architecture
About This Home
As of January 2022Executive home in the gated community of Bretagne! This light and bright home is like New! Wide and impressive entryway flanked by formal dining room & a private office. Family room with coffered ceilings opens to the spacious gourmet kitchen with farm sink, upgraded quartz, gas cooktop, double ovens, large walk-in pantry, & pretty wood hood. Off the kitchen you'll find a computer niche for homework or more office space! Overnight guests or in-laws will feel quite special in the main level bedroom w/ full bath. Upstairs earns a grade "A" for the perfect floorplan. Oversized primary suite with his & her closets & a separate area for seating and/or exercise equipment. Relax on the upper deck with a view of the private, wooded backyard! Primary bath will be sure to impress! Large walk-in shower with rainfall shower head and upgraded tile surround! All bedrooms have an en-suite with upgraded tile and cabinetry! Perfect backyard that's flat, large and plenty of trees for privacy!
Last Agent to Sell the Property
Allen Tate Realtors - RH License #261178 Listed on: 11/04/2021

Home Details
Home Type
- Single Family
Est. Annual Taxes
- $5,665
Year Built
- Built in 2020
Lot Details
- Lot Dimensions are 126 x 242 x 126 x 242
- Private Lot
- Level Lot
- Open Lot
- Zoning described as MDR
HOA Fees
- $122 Monthly HOA Fees
Home Design
- Arts and Crafts Architecture
- Brick Exterior Construction
- Slab Foundation
- Composition Roof
- Stone Siding
Interior Spaces
- Open Floorplan
- Tray Ceiling
- Ceiling Fan
- Window Treatments
- Mud Room
- Great Room with Fireplace
- Pull Down Stairs to Attic
Kitchen
- Double Convection Oven
- Gas Cooktop
- <<microwave>>
- Plumbed For Ice Maker
- Dishwasher
- Kitchen Island
- Disposal
Flooring
- Wood
- Tile
Bedrooms and Bathrooms
- 5 Bedrooms
Parking
- Garage
- Side Facing Garage
Outdoor Features
- Deck
Schools
- Harrisburg Elementary School
- Indian Land Middle School
- Indian Land High School
Utilities
- Zoned Heating System
- Natural Gas Connected
- Gas Water Heater
Listing and Financial Details
- Assessor Parcel Number 0003O-0A-041.00
Community Details
Overview
- Cams Association, Phone Number (704) 731-5560
- Built by M/I
- Bretagne Subdivision
- Mandatory home owners association
Recreation
- Community Playground
- Community Pool
Ownership History
Purchase Details
Home Financials for this Owner
Home Financials are based on the most recent Mortgage that was taken out on this home.Purchase Details
Home Financials for this Owner
Home Financials are based on the most recent Mortgage that was taken out on this home.Purchase Details
Purchase Details
Purchase Details
Purchase Details
Similar Homes in Fort Mill, SC
Home Values in the Area
Average Home Value in this Area
Purchase History
| Date | Type | Sale Price | Title Company |
|---|---|---|---|
| Deed | $885,000 | None Available | |
| Deed | $699,000 | Blackhawk Title Llc | |
| Deed | $133,794 | None Available | |
| Special Warranty Deed | $11,000 | -- | |
| Deed | $18,100 | -- | |
| Special Warranty Deed | -- | -- |
Mortgage History
| Date | Status | Loan Amount | Loan Type |
|---|---|---|---|
| Open | $150,000 | New Conventional | |
| Open | $704,000 | New Conventional |
Property History
| Date | Event | Price | Change | Sq Ft Price |
|---|---|---|---|---|
| 06/27/2025 06/27/25 | Price Changed | $1,275,000 | -1.8% | $263 / Sq Ft |
| 05/30/2025 05/30/25 | For Sale | $1,299,000 | +46.8% | $268 / Sq Ft |
| 01/04/2022 01/04/22 | Sold | $885,000 | -1.6% | $191 / Sq Ft |
| 11/15/2021 11/15/21 | Pending | -- | -- | -- |
| 11/12/2021 11/12/21 | Price Changed | $899,000 | -2.8% | $194 / Sq Ft |
| 11/04/2021 11/04/21 | For Sale | $925,000 | +32.3% | $200 / Sq Ft |
| 11/20/2020 11/20/20 | Sold | $699,000 | -2.5% | $150 / Sq Ft |
| 08/18/2020 08/18/20 | Pending | -- | -- | -- |
| 08/12/2020 08/12/20 | Price Changed | $716,900 | +0.6% | $154 / Sq Ft |
| 08/07/2020 08/07/20 | Price Changed | $712,900 | +0.6% | $153 / Sq Ft |
| 07/31/2020 07/31/20 | Price Changed | $708,900 | +1.4% | $153 / Sq Ft |
| 06/30/2020 06/30/20 | Price Changed | $698,900 | +0.7% | $150 / Sq Ft |
| 06/25/2020 06/25/20 | For Sale | $693,900 | -- | $149 / Sq Ft |
Tax History Compared to Growth
Tax History
| Year | Tax Paid | Tax Assessment Tax Assessment Total Assessment is a certain percentage of the fair market value that is determined by local assessors to be the total taxable value of land and additions on the property. | Land | Improvement |
|---|---|---|---|---|
| 2024 | $5,665 | $34,956 | $4,000 | $30,956 |
| 2023 | $5,554 | $34,956 | $4,000 | $30,956 |
| 2022 | $5,474 | $34,956 | $4,000 | $30,956 |
| 2021 | $4,239 | $27,428 | $4,000 | $23,428 |
| 2020 | $1,458 | $4,500 | $4,500 | $0 |
| 2019 | $1,522 | $4,500 | $4,500 | $0 |
| 2018 | $586 | $1,800 | $1,800 | $0 |
| 2017 | $550 | $0 | $0 | $0 |
| 2016 | $542 | $0 | $0 | $0 |
| 2015 | $487 | $0 | $0 | $0 |
| 2014 | $487 | $0 | $0 | $0 |
| 2013 | $487 | $0 | $0 | $0 |
Agents Affiliated with this Home
-
Mackenzie Amirfar
M
Seller's Agent in 2025
Mackenzie Amirfar
SERHANT
(661) 809-0502
2 in this area
84 Total Sales
-
Kelly Cahill

Seller's Agent in 2022
Kelly Cahill
Allen Tate Realtors
(803) 389-0080
14 in this area
111 Total Sales
-
Tracey Miller

Seller Co-Listing Agent in 2022
Tracey Miller
Allen Tate Realtors
(803) 487-2357
16 in this area
174 Total Sales
-
D.c. Chauhan
D
Buyer's Agent in 2022
D.c. Chauhan
K.M.D. Realty Inc.
(704) 965-9735
5 in this area
51 Total Sales
-
Alan Beulah

Seller's Agent in 2020
Alan Beulah
M/I Homes
(704) 208-8125
27 in this area
445 Total Sales
-
Donna Anderson

Buyer's Agent in 2020
Donna Anderson
Cottingham Chalk
(704) 607-6880
1 in this area
18 Total Sales
Map
Source: Canopy MLS (Canopy Realtor® Association)
MLS Number: 3803060
APN: 0003O-0A-041.00
- 10414 Tillman Steen Rd
- 4008 Pinot Way
- 9786 Verdun Ct
- 9792 Verdun Ct
- 2324 Loire Valley Dr
- 114 Reserve Ln
- 1224 Regions Blvd
- 2313 Loire Valley Dr
- 5414 Noir Way
- 1364 Regions Blvd
- 4698 Selhurst Dr
- 2270 Excalibur Dr
- 9069 Blue Ridge Dr
- 8070 Clems Branch Rd
- 1814 Still Water Ln
- 5037 Nighthawk Dr
- 1381 Regions Blvd
- 3925 Tokay Ln
- 10822 Pettus Farm Rd
- 3942 Kestrel Ln
