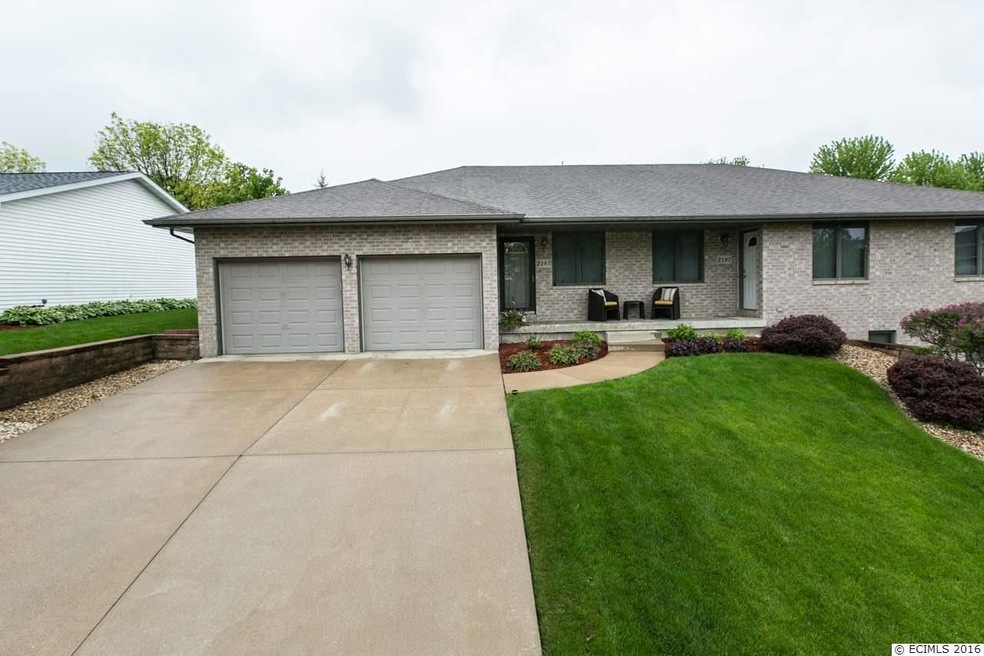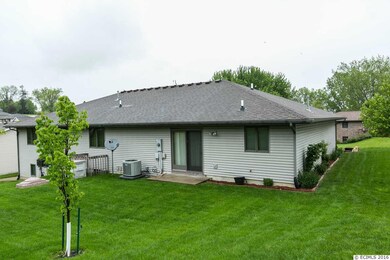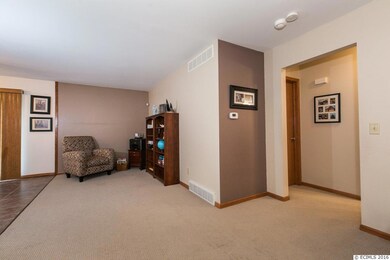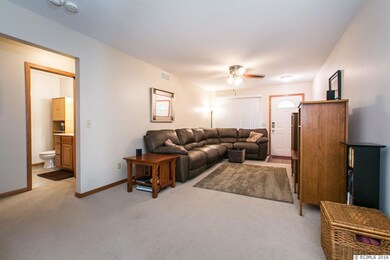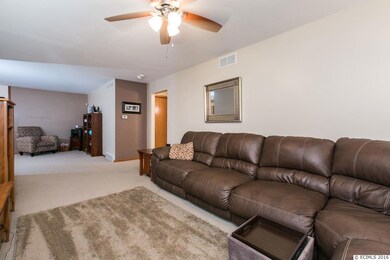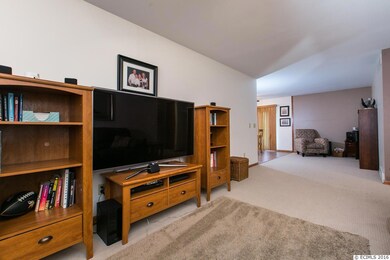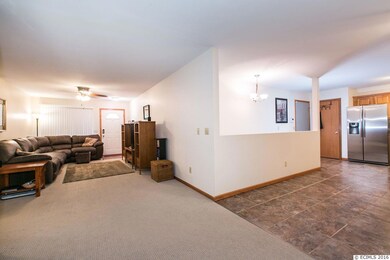
2185 Trenton Rd Dubuque, IA 52002
Estimated Value: $243,000 - $291,000
3
Beds
2
Baths
1,884
Sq Ft
$144/Sq Ft
Est. Value
Highlights
- Patio
- 1-Story Property
- Forced Air Heating and Cooling System
About This Home
As of June 2016Move right into this clean & spacious townhouse. Great location! 3 BR 2 bath & 2 car garage. Lovely eat-in kitchen with breakfast bar. Updates throughout. Lots of storage. Clean & ready to go!
Home Details
Home Type
- Single Family
Est. Annual Taxes
- $2,418
Year Built
- Built in 1999
Lot Details
- 6,098 Sq Ft Lot
- Lot Dimensions are 50x125
Home Design
- Brick Exterior Construction
- Poured Concrete
- Composition Shingle Roof
- Vinyl Siding
Interior Spaces
- 1-Story Property
- Window Treatments
- Basement Fills Entire Space Under The House
- Laundry on lower level
Kitchen
- Oven or Range
- Microwave
- Dishwasher
- Disposal
Bedrooms and Bathrooms
- 2 Full Bathrooms
Parking
- 2 Car Garage
- Garage Drain
Outdoor Features
- Patio
Utilities
- Forced Air Heating and Cooling System
- Gas Available
Listing and Financial Details
- Assessor Parcel Number 10 20 179 033
Ownership History
Date
Name
Owned For
Owner Type
Purchase Details
Closed on
Jul 18, 2018
Sold by
Beau Thomas E and Beau Ann A
Bought by
Avery Marianne
Total Days on Market
13
Current Estimated Value
Home Financials for this Owner
Home Financials are based on the most recent Mortgage that was taken out on this home.
Original Mortgage
$135,000
Interest Rate
4%
Mortgage Type
Land Contract Argmt. Of Sale
Purchase Details
Listed on
May 13, 2016
Closed on
Jun 29, 2016
Sold by
Johnson Nicole R and Johnson Eric D
Bought by
Beau Thomas E and Beau Ann A
Seller's Agent
Peg Harbaugh
Cox Springs Realty
Buyer's Agent
Ginny Fens
DUBUQUE BOARD OF REALTORS
List Price
$169,900
Sold Price
$160,000
Premium/Discount to List
-$9,900
-5.83%
Home Financials for this Owner
Home Financials are based on the most recent Mortgage that was taken out on this home.
Avg. Annual Appreciation
6.47%
Purchase Details
Closed on
Feb 3, 2005
Sold by
Deeny Kevin T
Bought by
Deeny Nicole R
Create a Home Valuation Report for This Property
The Home Valuation Report is an in-depth analysis detailing your home's value as well as a comparison with similar homes in the area
Similar Homes in Dubuque, IA
Home Values in the Area
Average Home Value in this Area
Purchase History
| Date | Buyer | Sale Price | Title Company |
|---|---|---|---|
| Avery Marianne | -- | None Available | |
| Beau Thomas E | -- | None Available | |
| Deeny Nicole R | -- | None Available |
Source: Public Records
Mortgage History
| Date | Status | Borrower | Loan Amount |
|---|---|---|---|
| Open | Beau Thomas E | $114,400 | |
| Closed | Beau Thomas E | $60,000 | |
| Closed | Beau Thomes E | $110,000 | |
| Closed | Avery Marianne | $135,000 | |
| Previous Owner | Johnson Nicole R | $128,000 | |
| Previous Owner | Deeny Nicole R | $140,000 |
Source: Public Records
Property History
| Date | Event | Price | Change | Sq Ft Price |
|---|---|---|---|---|
| 06/30/2016 06/30/16 | Sold | $160,000 | -5.8% | $85 / Sq Ft |
| 05/26/2016 05/26/16 | Pending | -- | -- | -- |
| 05/13/2016 05/13/16 | For Sale | $169,900 | -- | $90 / Sq Ft |
Source: East Central Iowa Association of REALTORS®
Tax History Compared to Growth
Tax History
| Year | Tax Paid | Tax Assessment Tax Assessment Total Assessment is a certain percentage of the fair market value that is determined by local assessors to be the total taxable value of land and additions on the property. | Land | Improvement |
|---|---|---|---|---|
| 2024 | $2,758 | $221,200 | $27,900 | $193,300 |
| 2023 | $2,758 | $221,200 | $27,900 | $193,300 |
| 2022 | $2,806 | $182,640 | $27,890 | $154,750 |
| 2021 | $2,806 | $182,640 | $27,890 | $154,750 |
| 2020 | $2,700 | $163,120 | $25,460 | $137,660 |
| 2019 | $2,816 | $163,120 | $25,460 | $137,660 |
| 2018 | $2,744 | $161,350 | $20,560 | $140,790 |
| 2017 | $2,684 | $161,350 | $20,560 | $140,790 |
| 2016 | $2,684 | $147,900 | $19,400 | $128,500 |
| 2015 | $2,588 | $147,900 | $19,400 | $128,500 |
| 2014 | $2,418 | $142,930 | $19,400 | $123,530 |
Source: Public Records
Agents Affiliated with this Home
-
Peg Harbaugh

Seller's Agent in 2016
Peg Harbaugh
Cox Springs Realty
(563) 580-6607
43 Total Sales
-
G
Buyer's Agent in 2016
Ginny Fens
DUBUQUE BOARD OF REALTORS
Map
Source: East Central Iowa Association of REALTORS®
MLS Number: 130365
APN: 10-20-179-033
Nearby Homes
- 5250 Saratoga Rd
- 2433 Radford Rd
- 2473 Radford Rd
- 2259 Indy Dr
- 1993 Hummingbird Dr
- 2452 Wintergreen Dr
- 2313 Deerborn Dr
- 2226 Eldie Dr
- 2249 Antler Ridge Dr
- 2147 Jo Ann Dr
- 2153 Jo Ann Dr
- 2670 Autumn Dr
- 4950 Northrange Ct
- 2850 Autumn Dr
- 0 Chavenelle Unit 4050 Westmark Drive
- 0 Chavenelle Unit at Seippel Road
- 2625 Sun Ridge Ct
- 2095 Grant St
- 5405 Park Place
- 3695 Hillcrest Rd
- 2185 Trenton Rd
- 2195 Trenton Rd
- 2165 Trenton Rd
- 2205 Trenton Rd
- 2190 Yorktown Rd
- 2145 Trenton Rd
- 2170 Yorktown Rd
- 2215 Trenton Rd
- 2210 Yorktown Rd
- 2170 Trenton Rd
- 2150 Yorktown Rd
- 2225 Trenton Rd
- 2125 Trenton Rd
- 2150 Trenton Rd
- 2230 Yorktown Rd
- 2130 Yorktown Rd
- 2235 Trenton Rd
- 2220 Trenton Rd
- 2130 Trenton Rd
- 5125 Saratoga Rd
