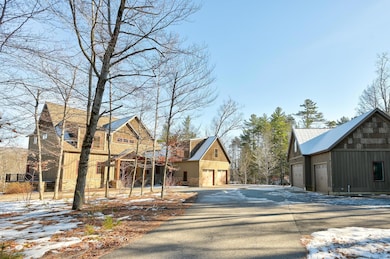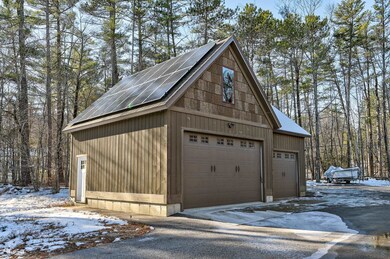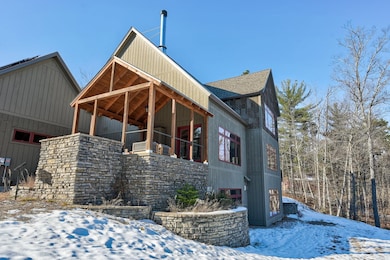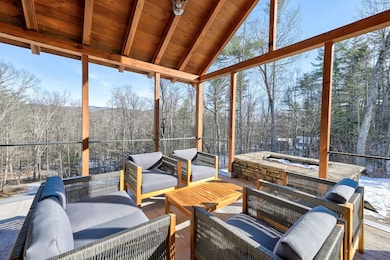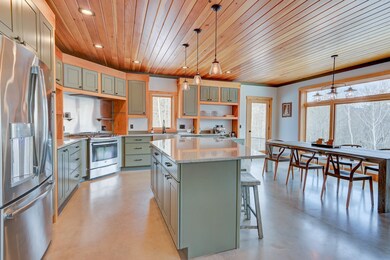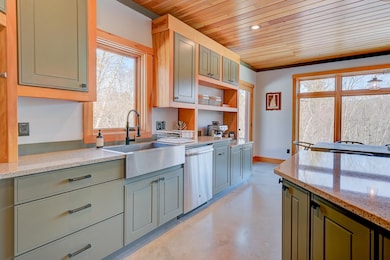
2185 W Side Rd Conway, NH 03860
Highlights
- Deeded Waterfront Access Rights
- Spa
- Solar Power System
- 316 Feet of Waterfront
- Sauna
- Contemporary Architecture
About This Home
As of May 2023Meticulously designed to be the private residence of one of the area's best builders, experience the thought & care that was involved in planning each detail of this stunning mountain home. Featuring a natural exterior that incorporates stone, bark-clad siding & Adirondack style accents, the home has a huge screened porch with tile flooring, gas firepit & a separate patio for the hot tub. Inside, the design pairs natural elements with industrial finishes. A wall of windows brings plenty of natural light into the open living/kitchen/dining area which is warmed by a large stone fireplace, stone countertops, wood ceiling, chef’s kitchen, polished concrete flooring & locally-made, custom iron handrails. There’s also a sauna. Additionally, this level features a bedroom, a large open room perfect for a ski tuning shop, yoga/exercise space, or home office, & a potential media room above. Upstairs there are 3 bedrooms, including the primary suite which offers views to Cranmore & a gas fireplace. The finished lower level features 2 large bedrooms, plus a kitchen & living room with a gas fireplace, making it ideal for family & friends or as a caretaker's unit. Attached 2-car garage & detached heated 2+ car garage mean plenty of space for storage or gear. Efficient geothermal or forced hot air heat, central AC, & on demand hot water, plus a newer solar panel installation on the detached garage. 300 feet of Saco River frontage plus potential for clearing to open even more mountain views
Home Details
Home Type
- Single Family
Est. Annual Taxes
- $9,445
Year Built
- Built in 2014
Lot Details
- 4.46 Acre Lot
- 316 Feet of Waterfront
- River Front
- Landscaped
- Lot Sloped Up
- Property is zoned RA
Parking
- 2 Car Attached Garage
- Automatic Garage Door Opener
Home Design
- Contemporary Architecture
- Concrete Foundation
- Wood Frame Construction
- Shingle Roof
- Wood Siding
Interior Spaces
- 1-Story Property
- Woodwork
- Cathedral Ceiling
- Multiple Fireplaces
- Wood Burning Fireplace
- Gas Fireplace
- Open Floorplan
- Dining Area
- Sauna
- Finished Basement
- Walk-Out Basement
- Property Views
Kitchen
- Stove
- Microwave
- Dishwasher
- Kitchen Island
Flooring
- Wood
- Radiant Floor
- Laminate
- Concrete
Bedrooms and Bathrooms
- 4 Bedrooms
- En-Suite Primary Bedroom
- Walk-In Closet
Laundry
- Laundry on main level
- Dryer
- Washer
Eco-Friendly Details
- Solar Power System
Outdoor Features
- Spa
- Deeded Waterfront Access Rights
- Covered patio or porch
- Outbuilding
Schools
- John Fuller Elementary School
- A. Crosby Kennett Middle Sch
- A. Crosby Kennett Sr. High School
Utilities
- Mini Split Air Conditioners
- Forced Air Heating System
- Mini Split Heat Pump
- Geothermal Heating and Cooling
- Heating System Uses Gas
- Underground Utilities
- Drilled Well
- Water Heater
- Septic Tank
Listing and Financial Details
- Tax Lot 117.1
Map
Home Values in the Area
Average Home Value in this Area
Property History
| Date | Event | Price | Change | Sq Ft Price |
|---|---|---|---|---|
| 05/31/2023 05/31/23 | Sold | $1,235,000 | -0.8% | $343 / Sq Ft |
| 05/31/2023 05/31/23 | Pending | -- | -- | -- |
| 05/31/2023 05/31/23 | For Sale | $1,245,000 | +30.4% | $345 / Sq Ft |
| 09/16/2021 09/16/21 | Sold | $955,000 | -4.0% | $265 / Sq Ft |
| 07/28/2021 07/28/21 | Pending | -- | -- | -- |
| 07/16/2021 07/16/21 | For Sale | $995,000 | -- | $276 / Sq Ft |
Tax History
| Year | Tax Paid | Tax Assessment Tax Assessment Total Assessment is a certain percentage of the fair market value that is determined by local assessors to be the total taxable value of land and additions on the property. | Land | Improvement |
|---|---|---|---|---|
| 2024 | $13,604 | $1,124,300 | $132,300 | $992,000 |
| 2023 | $12,453 | $1,141,400 | $132,300 | $1,009,100 |
| 2022 | $11,349 | $628,400 | $88,500 | $539,900 |
| 2021 | $9,445 | $578,000 | $87,500 | $490,500 |
| 2020 | $10,023 | $578,000 | $87,500 | $490,500 |
| 2019 | $10,011 | $578,000 | $87,500 | $490,500 |
| 2018 | $9,805 | $469,800 | $77,500 | $392,300 |
| 2017 | $9,387 | $469,800 | $77,500 | $392,300 |
| 2016 | $8,410 | $435,500 | $77,500 | $358,000 |
| 2015 | $4,582 | $240,000 | $80,200 | $159,800 |
| 2014 | $4,526 | $240,000 | $80,200 | $159,800 |
| 2013 | $736 | $41,200 | $41,200 | $0 |
Mortgage History
| Date | Status | Loan Amount | Loan Type |
|---|---|---|---|
| Open | $770,000 | Purchase Money Mortgage | |
| Closed | $770,000 | Purchase Money Mortgage | |
| Previous Owner | $475,000 | Stand Alone Refi Refinance Of Original Loan | |
| Previous Owner | $150,000 | Unknown | |
| Previous Owner | $250,000 | Unknown | |
| Previous Owner | $180,000 | New Conventional | |
| Closed | $0 | No Value Available |
Deed History
| Date | Type | Sale Price | Title Company |
|---|---|---|---|
| Warranty Deed | $1,235,000 | None Available | |
| Warranty Deed | $1,235,000 | None Available | |
| Quit Claim Deed | $900,000 | -- |
Similar Homes in Conway, NH
Source: PrimeMLS
MLS Number: 4955019
APN: 231-117
- 64 Birch Hill Rd
- 26 Merrill Dr
- 433 Allard Farm Circuit
- 294 Allard Farm Circuit
- 185 Beechnut Dr
- 15 Cedar Dr Unit 7
- 304 Randall Farm Rd
- 00 Artist Falls Rd
- 27 Heather Ln
- 22 Willow Rd
- 85 Amethyst Hill Rd
- 2548 White Mountain Hwy
- 48 O'Keefe's Cir
- 140 Grove St
- 104 Kearsarge Rd
- 40 Swett St
- 25 Hawk Rd Unit 1
- 46 Woodcrest Dr Unit 26
- 84 Northbrook Cir Unit H61
- 207 Seavey St

