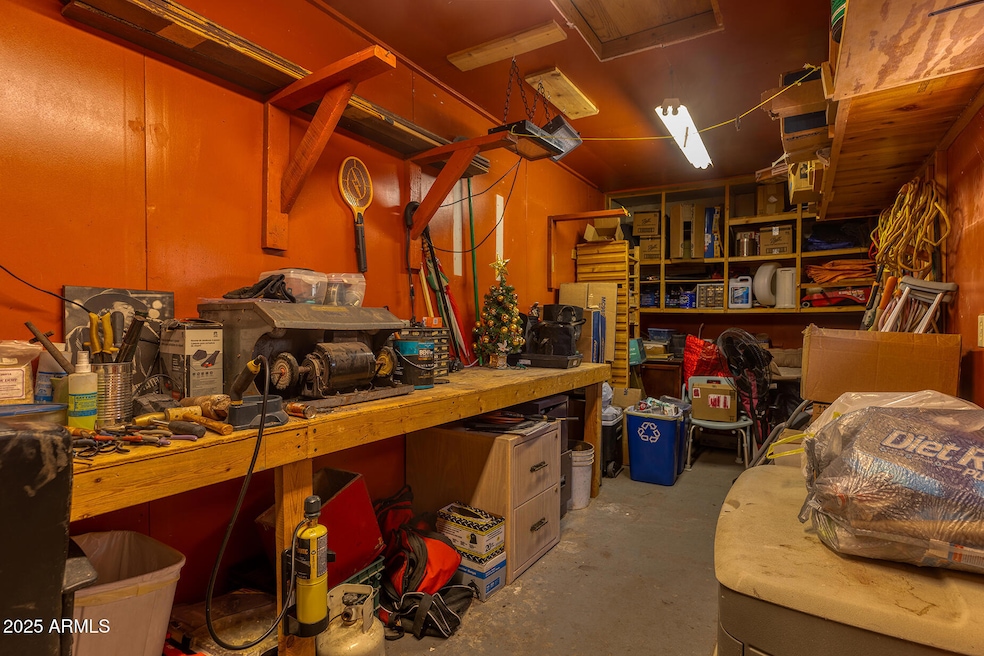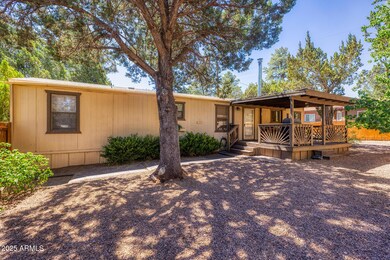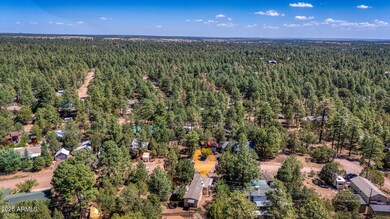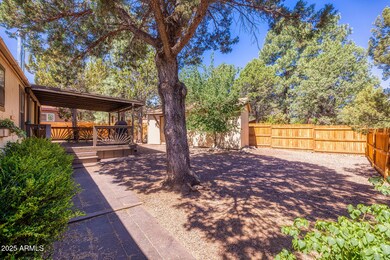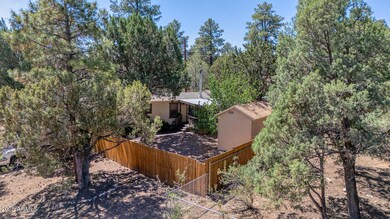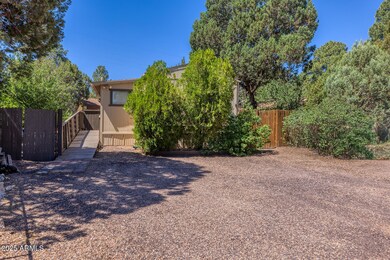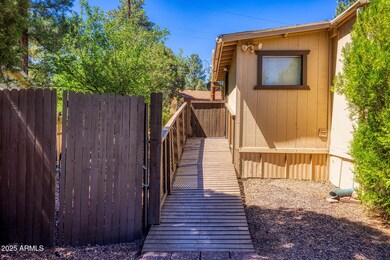
2185 Wildlife Trail Heber-Overgaard, AZ 85933
Estimated payment $1,154/month
Highlights
- RV Access or Parking
- Mud Room
- No HOA
- Capps Elementary School Rated A-
- Private Yard
- Covered Patio or Porch
About This Home
Buyers could not perform. Step into this beautifully remodeled gem—an ideal haven for either full-time living or a part-time escape to peaceful surroundings. The heart of the home is a warm, inviting kitchen featuring rich pine cabinetry, a modular certified wood stove for those cozy nights in, and a spacious eat-in area that makes gathering with family and friends a joy. The thoughtful floor plan includes an oversized mudroom, a dedicated laundry space, and a versatile office with its own private entrance—perfect for remote work, creative endeavors, or a quiet retreat. Recent updates include: fresh Behr paint both inside and out, new Samsung appliances, and stylish new LVP flooring that offers durability and easy care. The property is designed with ease of living in mind, offering full handicap accessibility throughout. Outside, the low-maintenance yard is dotted with fruit, pine, and juniper trees, creating a tranquil natural setting. Entertain or unwind on the expansive deck, fully enclosed for privacy thanks to a six-foot fence and with no neighbors on one side. Plenty of off-street parking in the front makes welcoming guests a breeze, and with no HOA, you can truly enjoy the freedom of homeownership. A standout feature is the 9x24 insulated workshop, complete with a concrete floor, attic storage, full electrical setup, and a 15-foot workbench. Whether you imagine it as a guesthouse, a she shed, man cave, or artist's studio, this versatile space adds even more value to an already exceptional property. This home blends comfort, convenience, and flexibility in one welcoming package.
Property Details
Home Type
- Mobile/Manufactured
Est. Annual Taxes
- $228
Year Built
- Built in 1997
Lot Details
- 6,970 Sq Ft Lot
- Partially Fenced Property
- Wood Fence
- Private Yard
Parking
- RV Access or Parking
Home Design
- Wood Frame Construction
- Composition Roof
- Wood Siding
Interior Spaces
- 965 Sq Ft Home
- 1-Story Property
- Ceiling Fan
- Double Pane Windows
- Mud Room
- Living Room with Fireplace
- Eat-In Kitchen
Flooring
- Carpet
- Laminate
- Vinyl
Bedrooms and Bathrooms
- 2 Bedrooms
- Primary Bathroom is a Full Bathroom
- 1 Bathroom
Accessible Home Design
- No Interior Steps
Outdoor Features
- Covered Patio or Porch
- Outdoor Storage
Schools
- Capps Elementary School
- Mogollon Jr High Middle School
- Mogollon High School
Utilities
- Cooling Available
- Heating System Uses Propane
- Propane
Community Details
- No Home Owners Association
- Association fees include no fees
- Built by FESTIVAL
- Zane Grey Mobile Home Estates Unit 1 Subdivision
Listing and Financial Details
- Tax Lot 76
- Assessor Parcel Number 206-16-076
Map
Home Values in the Area
Average Home Value in this Area
Tax History
| Year | Tax Paid | Tax Assessment Tax Assessment Total Assessment is a certain percentage of the fair market value that is determined by local assessors to be the total taxable value of land and additions on the property. | Land | Improvement |
|---|---|---|---|---|
| 2026 | $204 | -- | -- | -- |
| 2025 | $208 | $2,140 | $2,140 | $0 |
| 2024 | $207 | $4,030 | $4,030 | $0 |
| 2023 | $208 | $1,061 | $1,061 | $0 |
| 2022 | $207 | $0 | $0 | $0 |
| 2021 | $169 | $0 | $0 | $0 |
| 2020 | $164 | $0 | $0 | $0 |
| 2019 | $0 | $0 | $0 | $0 |
| 2018 | $0 | $0 | $0 | $0 |
| 2017 | $0 | $0 | $0 | $0 |
| 2016 | $0 | $0 | $0 | $0 |
| 2015 | -- | $2,980 | $950 | $2,030 |
Property History
| Date | Event | Price | List to Sale | Price per Sq Ft | Prior Sale |
|---|---|---|---|---|---|
| 07/28/2025 07/28/25 | Price Changed | $215,000 | -2.3% | $223 / Sq Ft | |
| 06/26/2025 06/26/25 | For Sale | $220,000 | +193.3% | $228 / Sq Ft | |
| 09/21/2018 09/21/18 | Sold | $75,000 | -- | $78 / Sq Ft | View Prior Sale |
Purchase History
| Date | Type | Sale Price | Title Company |
|---|---|---|---|
| Warranty Deed | $75,000 | Lawyers Title |
Mortgage History
| Date | Status | Loan Amount | Loan Type |
|---|---|---|---|
| Open | $54,945 | FHA |
About the Listing Agent
Dawna's Other Listings
Source: Arizona Regional Multiple Listing Service (ARMLS)
MLS Number: 6898421
APN: 206-16-076
- 2190 Wildlife Trail
- 2181 Hashknife Dr
- 2181 Hashknife Dr Unit 41
- 2172 Hashknife Dr
- 2882 Verde Rd
- 2169 Tenderfoot Trail
- 2887 Center Rd
- 2888 Dale
- 2202 Forest Park Dr
- 2896 N Verde Rd N
- 2853 Markham Rd
- 3377 Mogollon Dr
- 2937 Ransack Rd
- 2143 Cottontail Rd
- 2179 Hackamore Dr
- 2141 Cottontail Rd
- 2124 Indian Trail
- 2979 Western Star Dr
