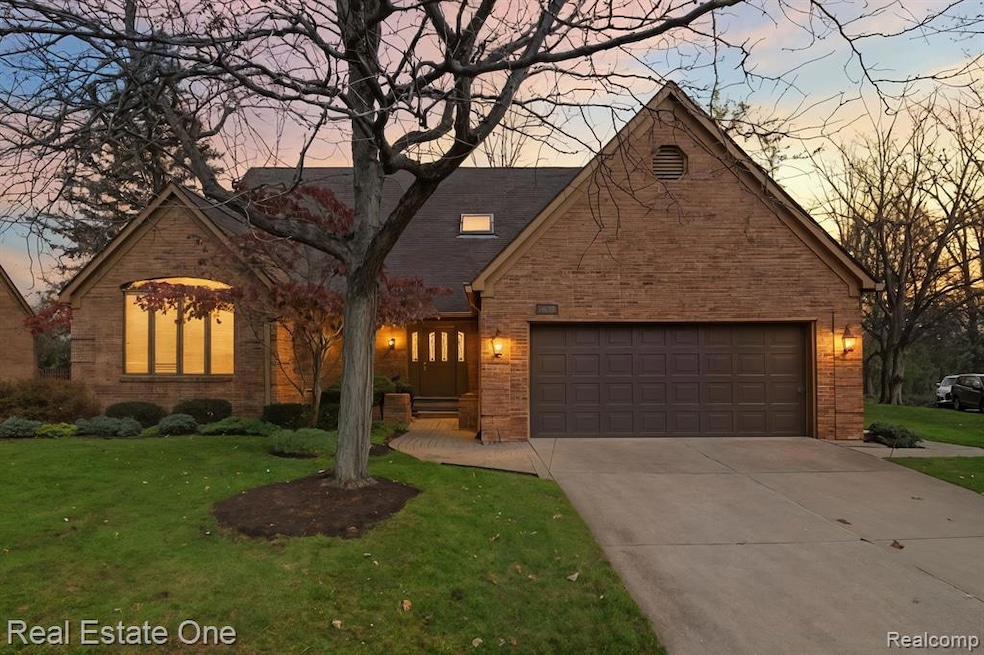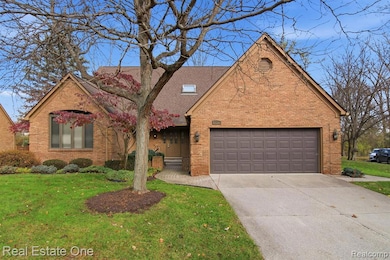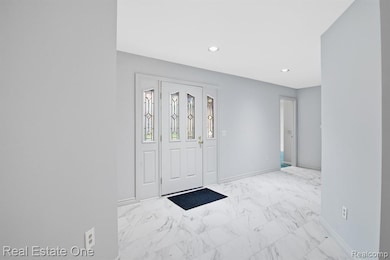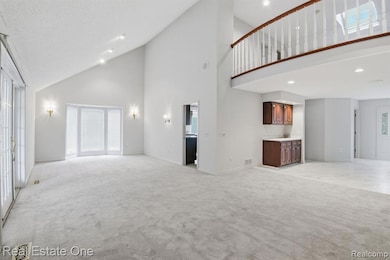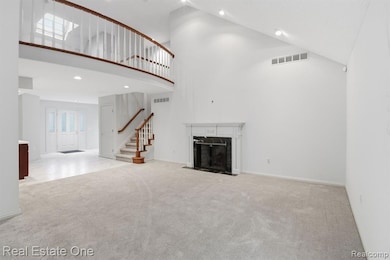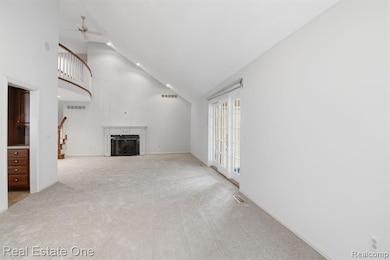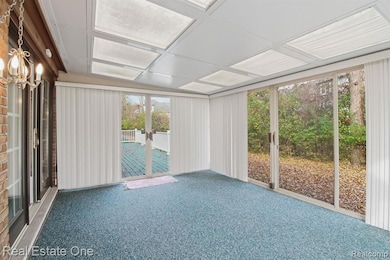21850 Dover Ct Unit 7 Beverly Hills, MI 48025
Estimated payment $5,342/month
Highlights
- Very Popular Property
- Cape Cod Architecture
- Ground Level Unit
- Bingham Farms Elementary School Rated A
- Deck
- Enclosed Patio or Porch
About This Home
This is your rare opportunity to own a spacious, "DETACHED” condo the highly sought after Dover Woods. Located in beautiful Beverly Hills with Birmingham Public schools. Sitting on a cul-de-sac designed for easy, low maintenance living. Stunning brand new marbled ceramic foyer with enormous dual closets. This home is perfect for all your entertaining needs. Features include -dream powder bath, Kitchen with island, Bosch dishwasher, oven and microwave combo, refrigerator & desk area, breakfast nook with bay window & wooded views.
Office/den includes vaulted ceilings & large windows. Spacious great room and dining room with new carpet, marble surround gas fireplace, door wall that walks out to Florida room, large deck, views of serene woods. First floor Primary en suite boast Luxury bath, dual sinks, soaker tub, ceramic tile, separate shower- fully tiled with window, door to deck to relax and enjoy your morning coffee, wall of custom built-ins, dual walk-in closets. Upstairs you’ll find an open flex/loft area, skylights, arched balcony overlooking the great room & dining room, access to walk-in attic and plenty of storage. Two en suite bedrooms, both complete with full baths.
Full lower level presents a canvas ready for your personal touch. Home features-New ceramic floors, New high-end carpeting, covered porch, 11 foot ceilings, Anderson windows, skylight, vaulted ceilings. 2 car attached garage, new locks, newer programmable thermostat. Unbelievable closet & storage space. Close to down town Birmingham, telegraph, Woodward, the Bloomfields, I 75 & 696. Park-like setting with a paved, private walking trail. CURRENT TAXES ARE NON-HOMESTEAD
Property Details
Home Type
- Condominium
Est. Annual Taxes
Year Built
- Built in 1987
HOA Fees
- $800 Monthly HOA Fees
Home Design
- Cape Cod Architecture
- Brick Exterior Construction
- Poured Concrete
- Asphalt Roof
Interior Spaces
- 3,123 Sq Ft Home
- 1.5-Story Property
- Gas Fireplace
- Entrance Foyer
- Living Room with Fireplace
- Unfinished Basement
Kitchen
- Electric Cooktop
- Recirculated Exhaust Fan
- Microwave
- Dishwasher
- Disposal
Bedrooms and Bathrooms
- 3 Bedrooms
Parking
- 2 Car Direct Access Garage
- Front Facing Garage
- Garage Door Opener
Outdoor Features
- Deck
- Enclosed Patio or Porch
Utilities
- Forced Air Heating and Cooling System
- Geothermal Heating and Cooling
- Programmable Thermostat
- Natural Gas Water Heater
- Cable TV Available
Additional Features
- Accessible Approach with Ramp
- Private Entrance
- Ground Level Unit
Listing and Financial Details
- Assessor Parcel Number 2403101029
Community Details
Overview
- Alexander Spiro Association, Phone Number (248) 705-0924
- Dover Woods Condo Occpn 432 Subdivision
Pet Policy
- Dogs and Cats Allowed
Map
Home Values in the Area
Average Home Value in this Area
Tax History
| Year | Tax Paid | Tax Assessment Tax Assessment Total Assessment is a certain percentage of the fair market value that is determined by local assessors to be the total taxable value of land and additions on the property. | Land | Improvement |
|---|---|---|---|---|
| 2024 | $8,009 | $265,610 | $0 | $0 |
| 2023 | $7,651 | $270,760 | $0 | $0 |
| 2022 | $9,294 | $236,000 | $0 | $0 |
| 2021 | $9,061 | $232,370 | $0 | $0 |
| 2020 | $6,825 | $219,870 | $0 | $0 |
| 2019 | $4,667 | $209,540 | $0 | $0 |
| 2018 | $6,711 | $211,360 | $0 | $0 |
| 2017 | $6,682 | $211,360 | $0 | $0 |
| 2016 | $6,706 | $199,870 | $0 | $0 |
| 2015 | -- | $193,190 | $0 | $0 |
| 2014 | -- | $180,340 | $0 | $0 |
| 2011 | -- | $150,230 | $0 | $0 |
Property History
| Date | Event | Price | List to Sale | Price per Sq Ft |
|---|---|---|---|---|
| 11/14/2025 11/14/25 | For Sale | $699,000 | -- | $224 / Sq Ft |
Purchase History
| Date | Type | Sale Price | Title Company |
|---|---|---|---|
| Deed | -- | None Listed On Document | |
| Interfamily Deed Transfer | -- | None Available |
Source: Realcomp
MLS Number: 20251052843
APN: 24-03-101-029
- 32326 Spruce Ln Unit 31
- 1850 Orchard Ln
- 22025 Orchard Way
- 7400 Melody Ln
- 7244 Lahser Rd
- 32533 Robinhood Dr
- 31430 Lahser Rd
- 000 Beverly Rd
- 21700 W 13 Mile Rd
- 31065 Old Stage Rd
- 31301 Coachlight Ln
- 31264 Coachlight Ln
- 0000 Woodlynne Dr
- 7357 W Greenwich Dr
- 3627 Middlebury Ln
- 6727 Lahser Rd
- 3880 Oakland Dr
- 2721 Heathfield Rd
- 2802 Heathfield Rd
- 786 S Cranbrook Rd
- 7224 Old Mill Rd
- 7480 Bingham Rd
- 6520 Red Maple Ln
- 21993 Riverview Dr
- 30310 Lincolnshire E
- 31085 Tremont Ln
- 7011 White Pine Dr
- 4047 W Maple Rd
- 1777 Fairway Dr
- 29585 Woodhaven Ln
- 554 Merritt Ln
- 4054 Cranbrook Ct
- 3466 Bloomfield Club Dr
- 120 Westchester Way
- 1462 Fairway Dr
- 1897 Norfolk St
- 18346 Beverly Rd
- 1360 Trailwood Path Unit 76
- 645 Arlington St
- 1834 Fairview St
